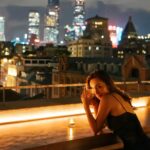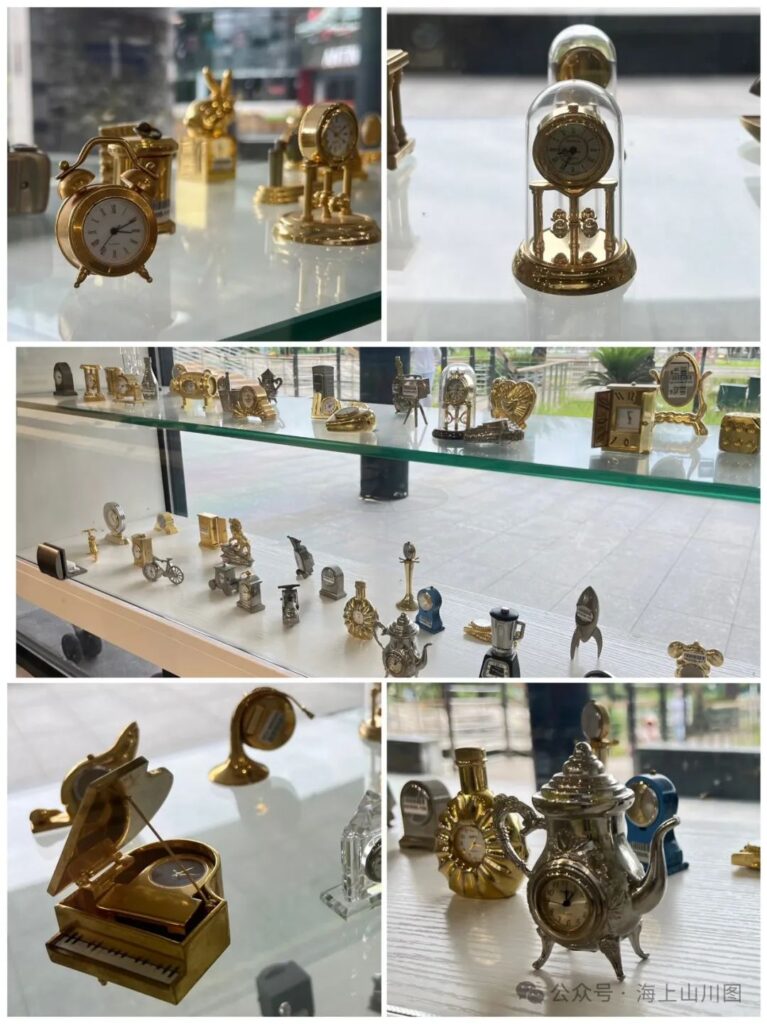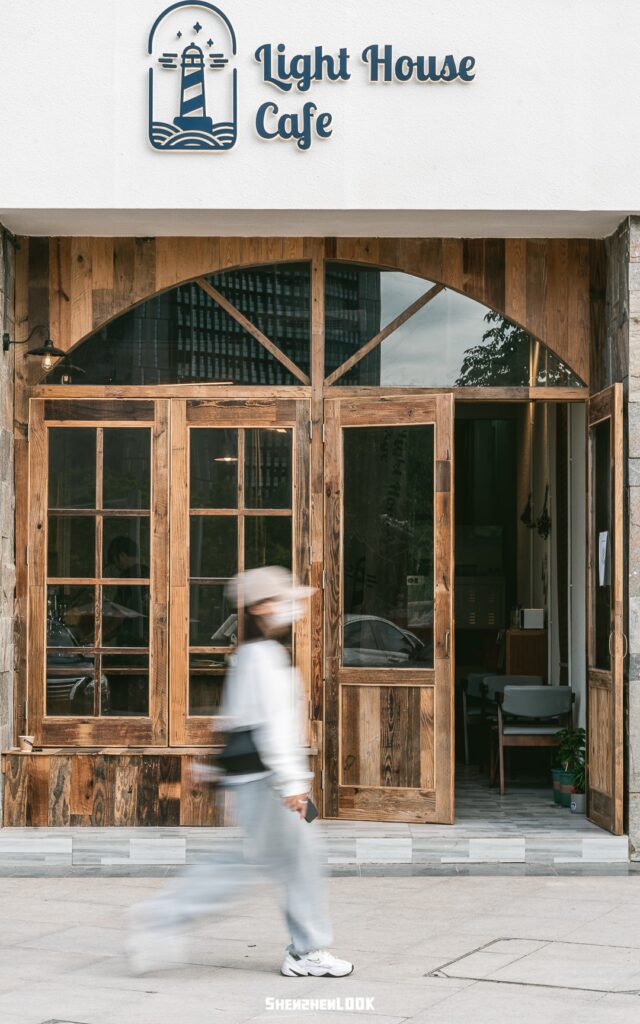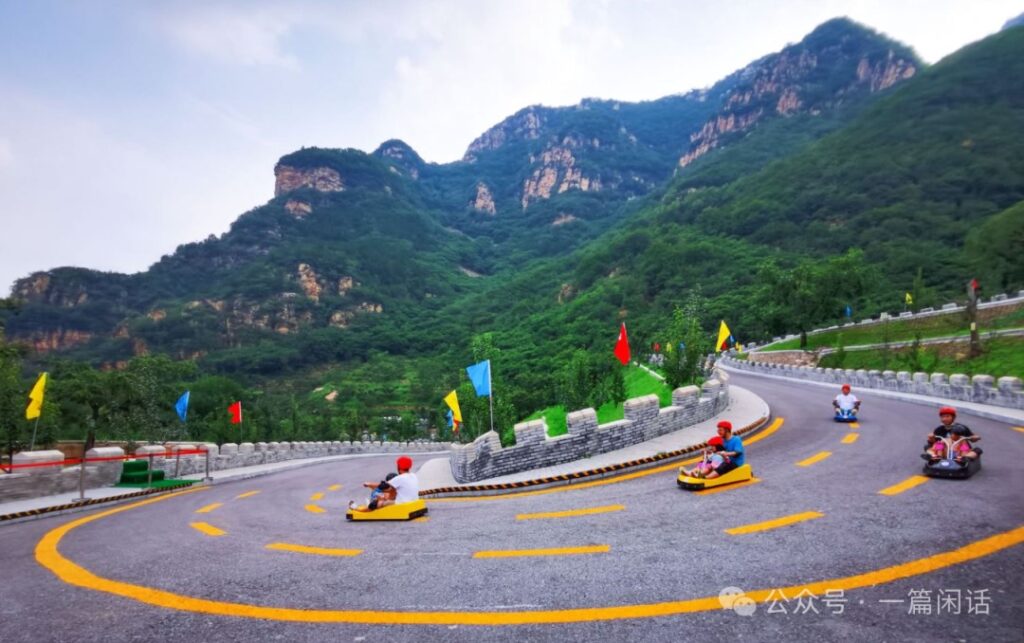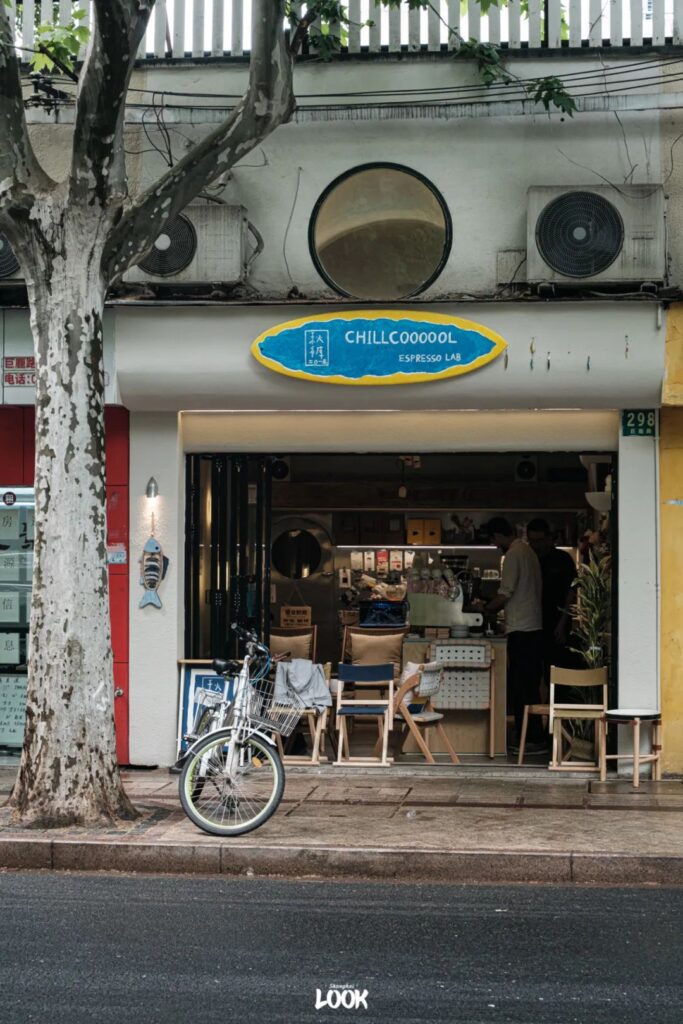In today’s world, traditional shopping malls with their standard offerings of food, drink, and shopping no longer satisfy the growing “spiritual core” needs of contemporary young people.
Increasingly, unique and distinctive “non-standard” commercial districts are taking the city by storm, forging a new and independent path. To fully appreciate the allure of Shanghai’s creative commerce, one must explore these unconventional commercial districts in 2024.
1.Jiangwan Li MEET678
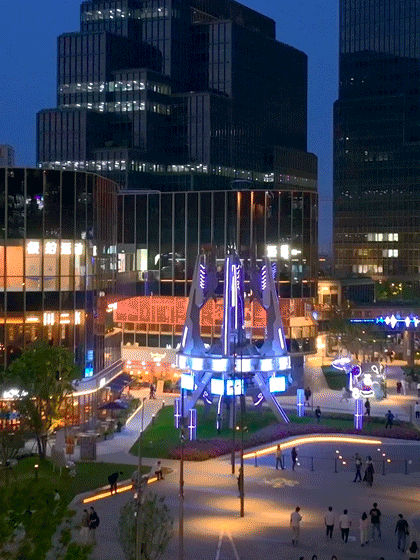
Jiangwan Li MEET678, located within the ByteDance New Jiangwan City office park, is a commercial district brimming with a futuristic vibe. Since its opening at the end of last year, it has quickly garnered praise for “bringing immense wealth to New Jiangwan” and being a “super cool cyberpunk commercial area.”
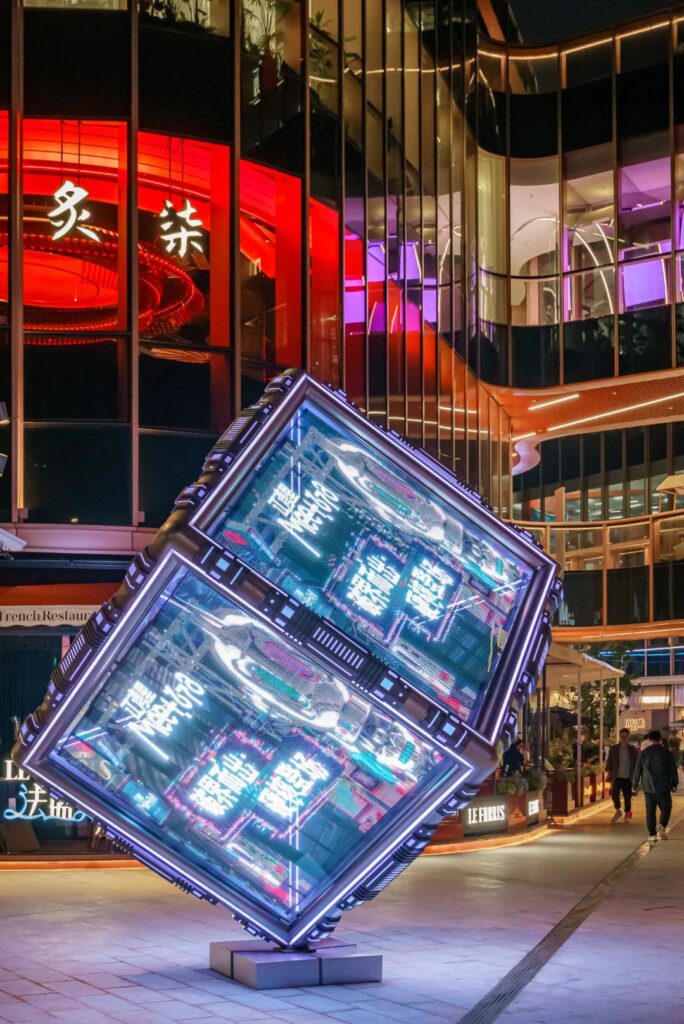
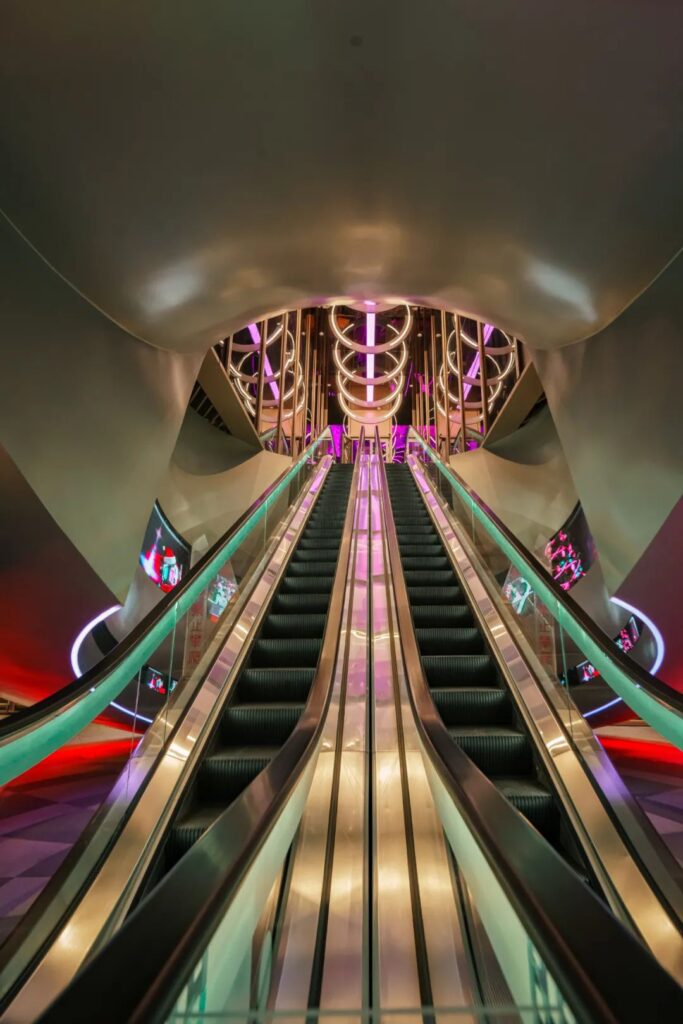
Positioned as the “X intersection of youthful power,” this commercial area spans only 22,000 square meters. Yet, it features large-scale technological installations such as the “Energy Cube,” “Spiritual Stairs,” and “Portal,” which resonate with the surrounding towering buildings, creating a striking visual impact.
The strong sense of futurism and technology evokes the illusion of breaking through dimensional walls.
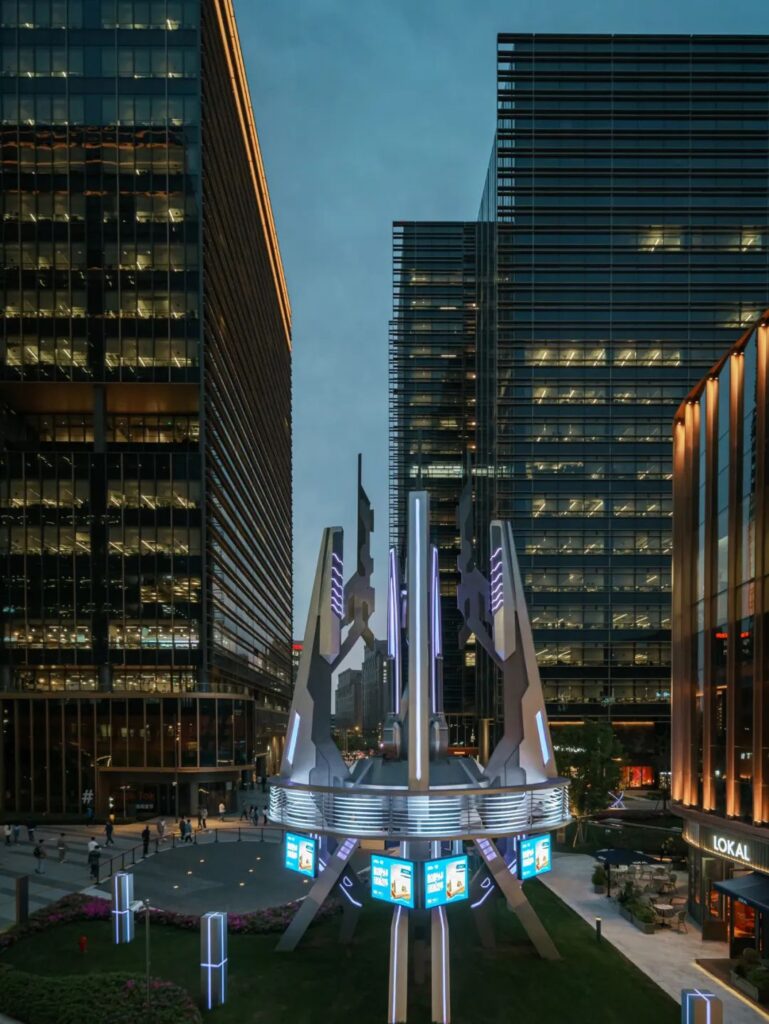
Inside the buildings, elements like the “Crossing Moment” escalator, “Time-Space Corridor,” and “Electronic Light Columns” further create a rich cyberpunk atmosphere, attracting countless trendsetters to take photos and check in.
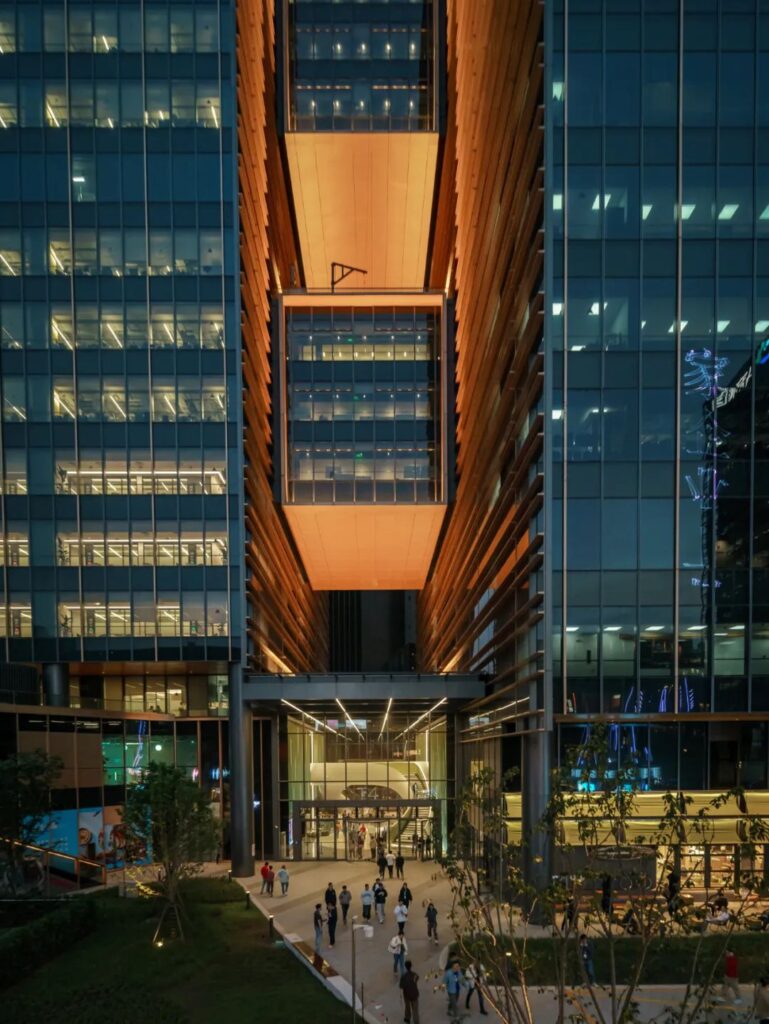
The clever “X-shaped” layout of the district, with its box-plus-street design, forms two core brand clusters through the combination of business formats – the “Super Energy Plaza” and the “T3 Center Core Area.”
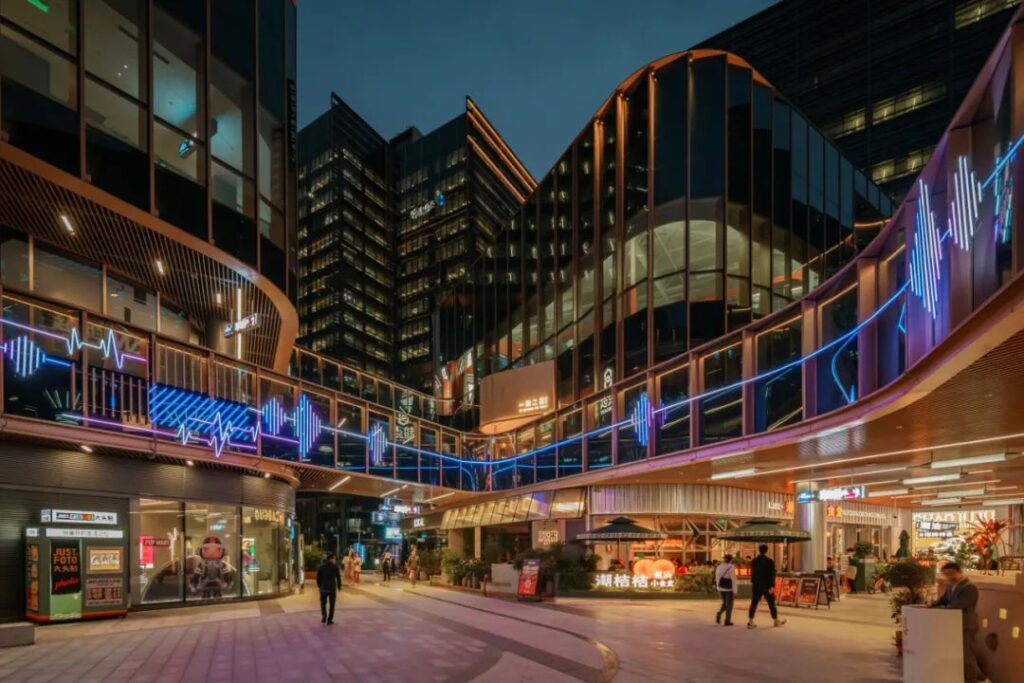
The Super Energy Plaza (Central Plaza) gathers the first stores of popular brands such as AOKKA Camping Flagship Store (first in East China), PAPITO (first in Yangpu), and Todos los dias (first in Yangpu), as well as high-traffic brands like LOKAL, Peet’s Coffee, M Stand, Lele Tea, and butter%.
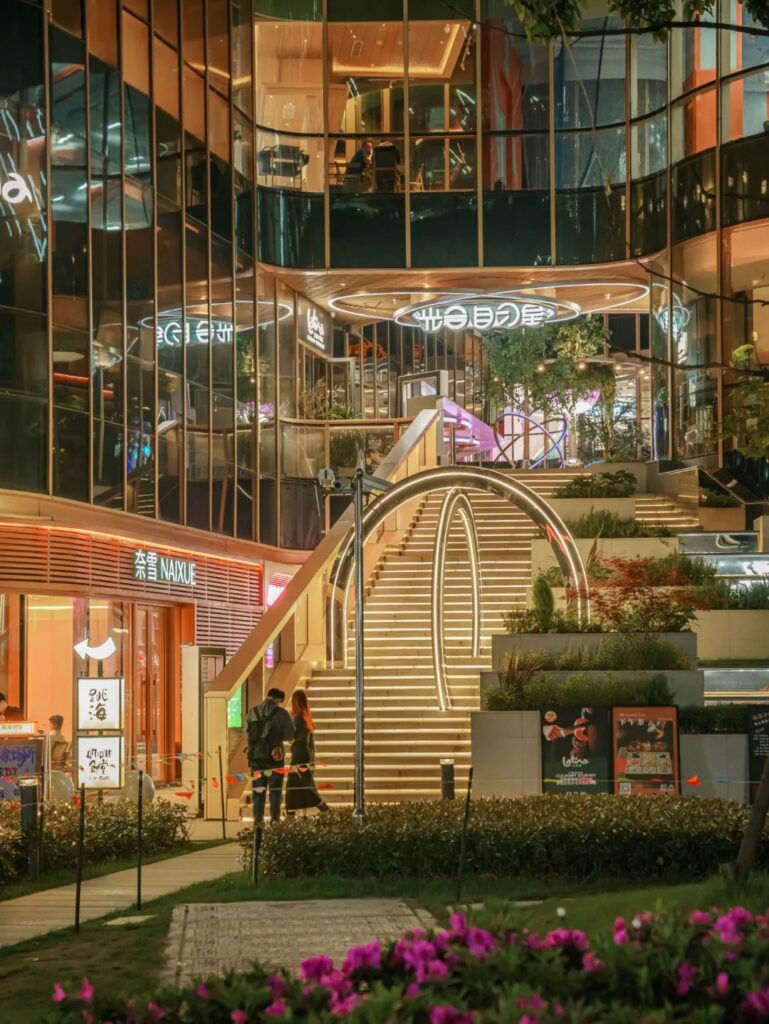
Additionally, there is a “third space” matrix composed of cultural businesses such as the CITIC Bookstore curated flagship store, exuding a sense of fashion and refined relaxation.

Within the core area of the standalone T3 building, different floor themes such as “Leisurely Moments” and “Flavorful Fireworks” are linked together, creating a food paradise with brands like the first issimo Italian restaurant in China, the first ALAIA yakiniku izakaya in China, and the first creative Sichuan cuisine restaurant Yichuanershui in China.
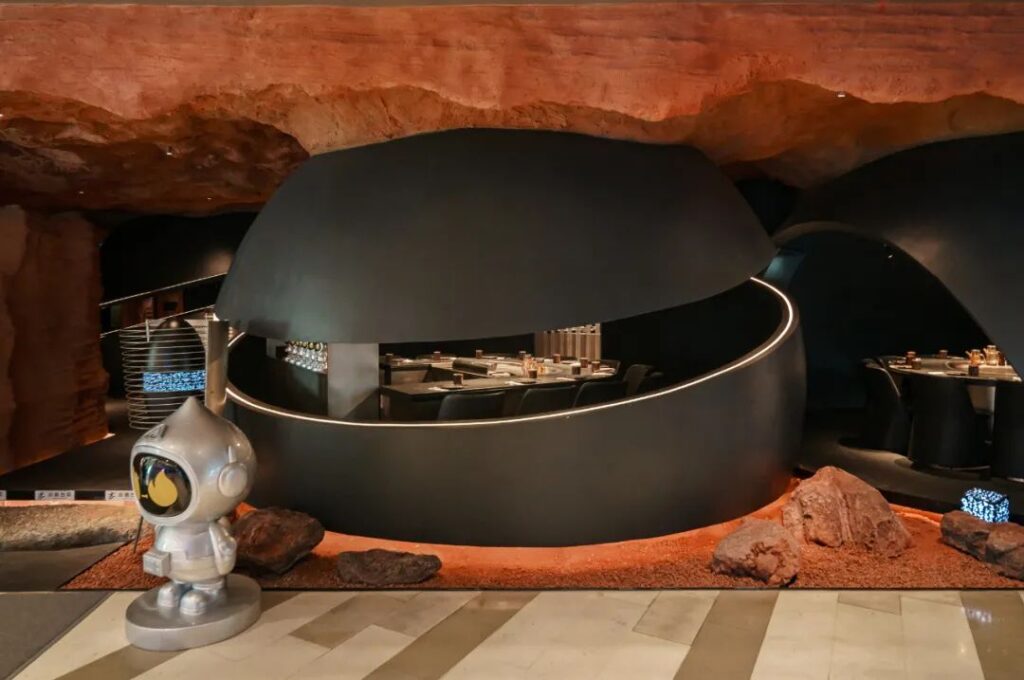
With 13 first stores in China, 5 first stores in Shanghai, and 18 first stores in Yangpu, the district boasts a nearly 75% first-store rate, rejuvenating the brand matrix of Wujiaochang and making this small-scale commercial area attractive enough to draw consumers from all over the city.
Status: Opened at the end of 2023
Address: 678 Minfu Road, New Jiangwan City, Yangpu District
2.EKA·Tianwu
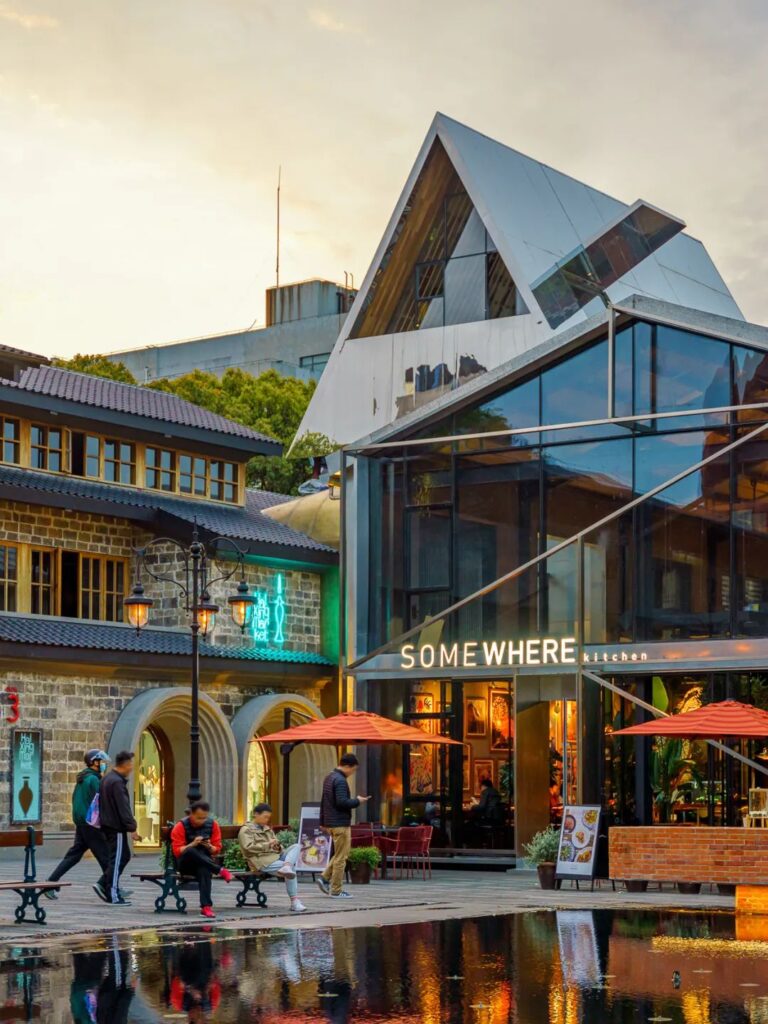
EKA·Tianwu is a typical example of a creative commercial park in Shanghai that has gained popularity even before its official opening. The key to the park’s success lies in its construction of an “architectural aesthetics utopia” within an area labeled as “industrial.”
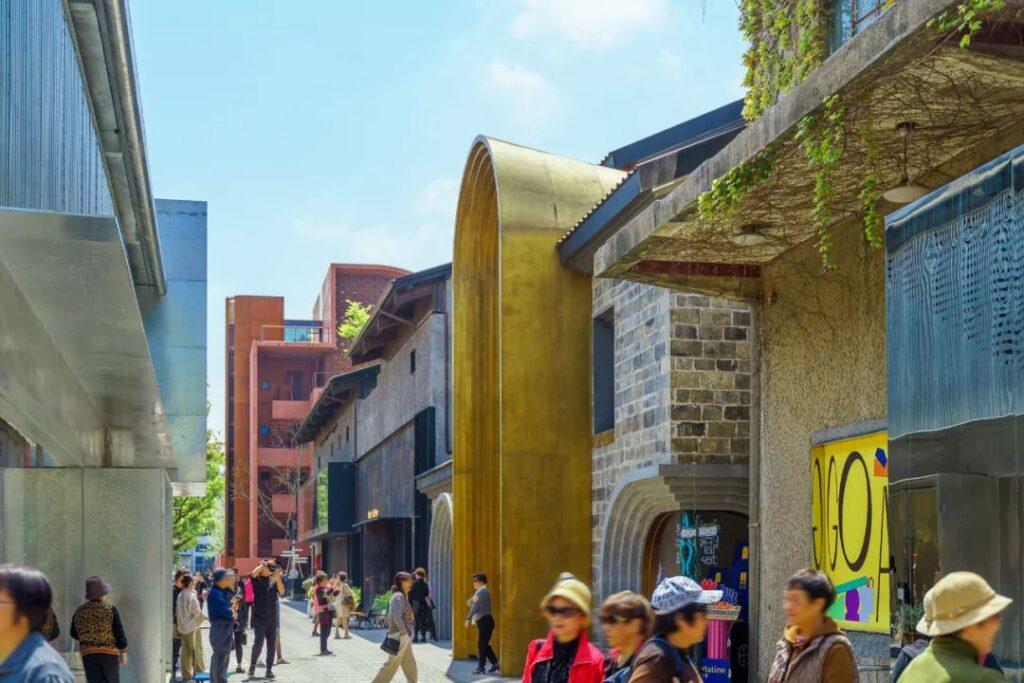
The park features a wide range of architectural styles, including Chinese courtyard buildings, old Shanghai shikumen buildings, as well as Nordic, Middle Eastern, Mediterranean, and even “Buddhist” style buildings. They have even incorporated shipping containers and the concept of “London’s King’s Cross Station” into the park.
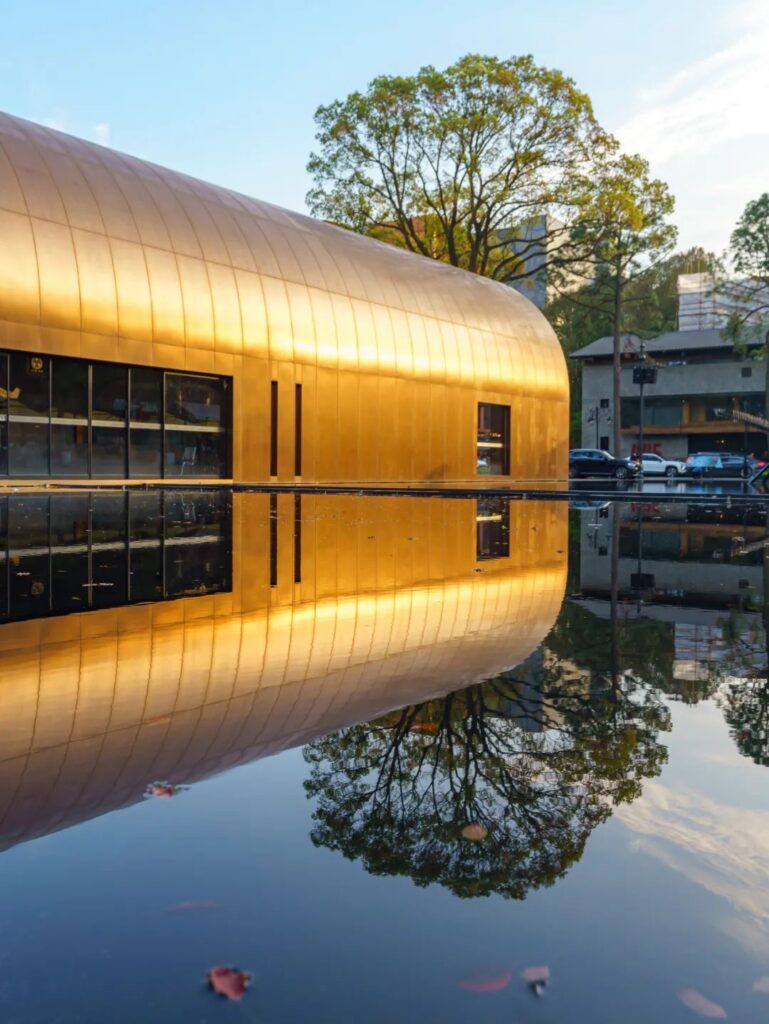
The two most iconic buildings, “Copper Castle” and “Qingqiu Baiya,” stand out with their design concepts of “magical realism + creating everyday miracles,” successfully making EKA·Tianwu a viral sensation.
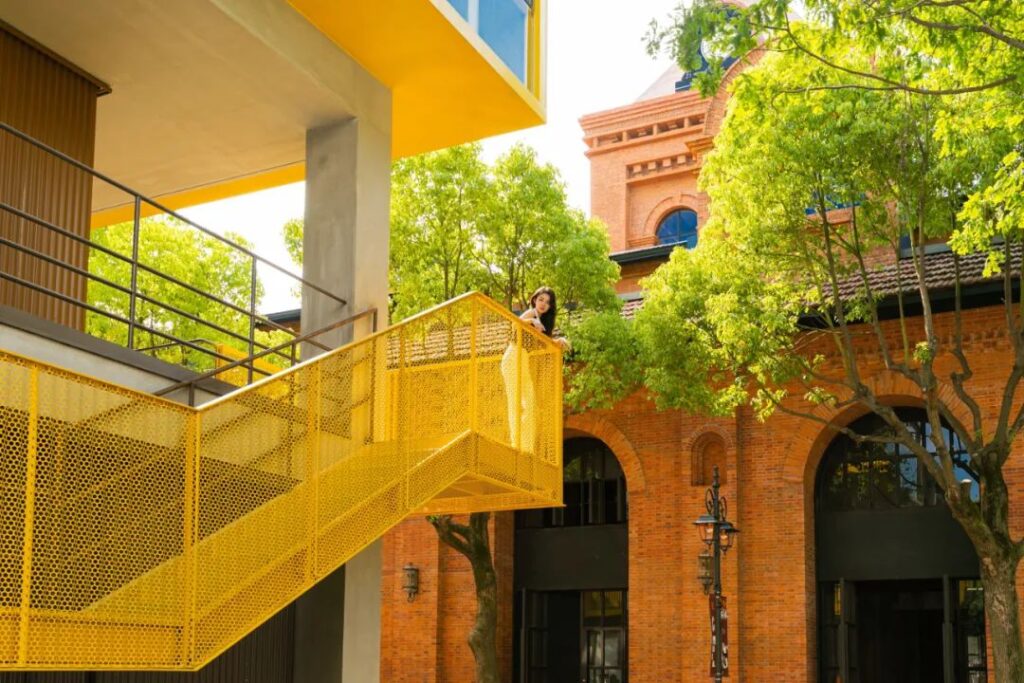
The combination of a commercial district, creative park, popular old buildings, and avant-garde design has allowed EKA·Tianwu to stand out from numerous street-level commercial areas even before its opening, becoming a highly sought-after check-in spot!
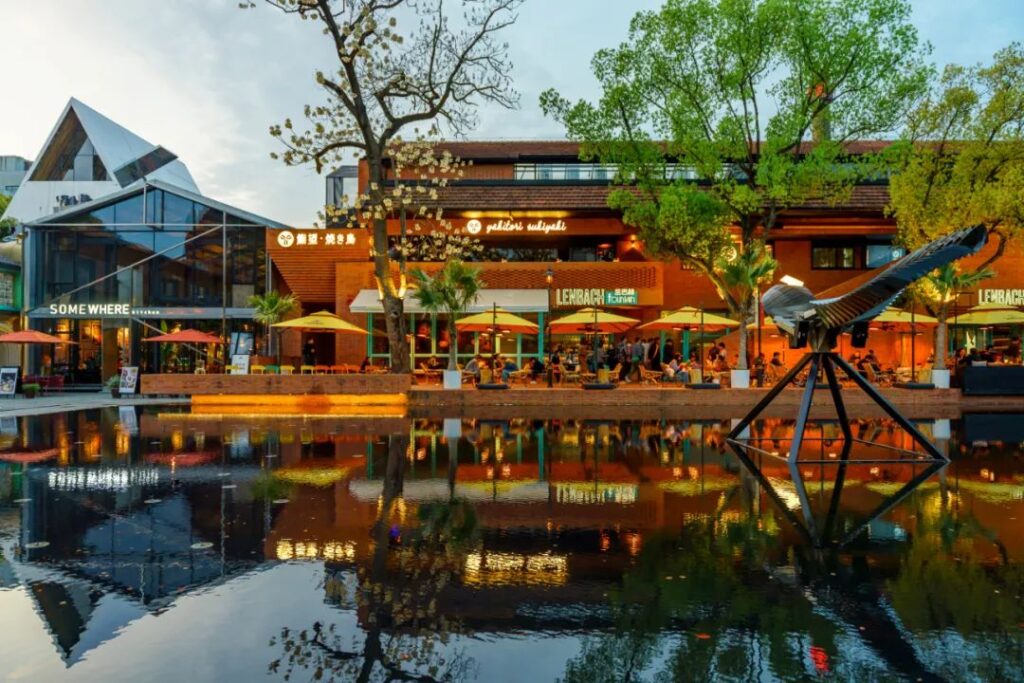
The brands here bring together popular lifestyle businesses in Shanghai. In terms of coffee and desserts, as well as atmospheric dining, they have introduced the first LENBACH FOUNTAIN in Pudong, SOMETHING DINING, as well as Paku, Yichi Garden, Yinghuo Space·More Than Coffee, and more.
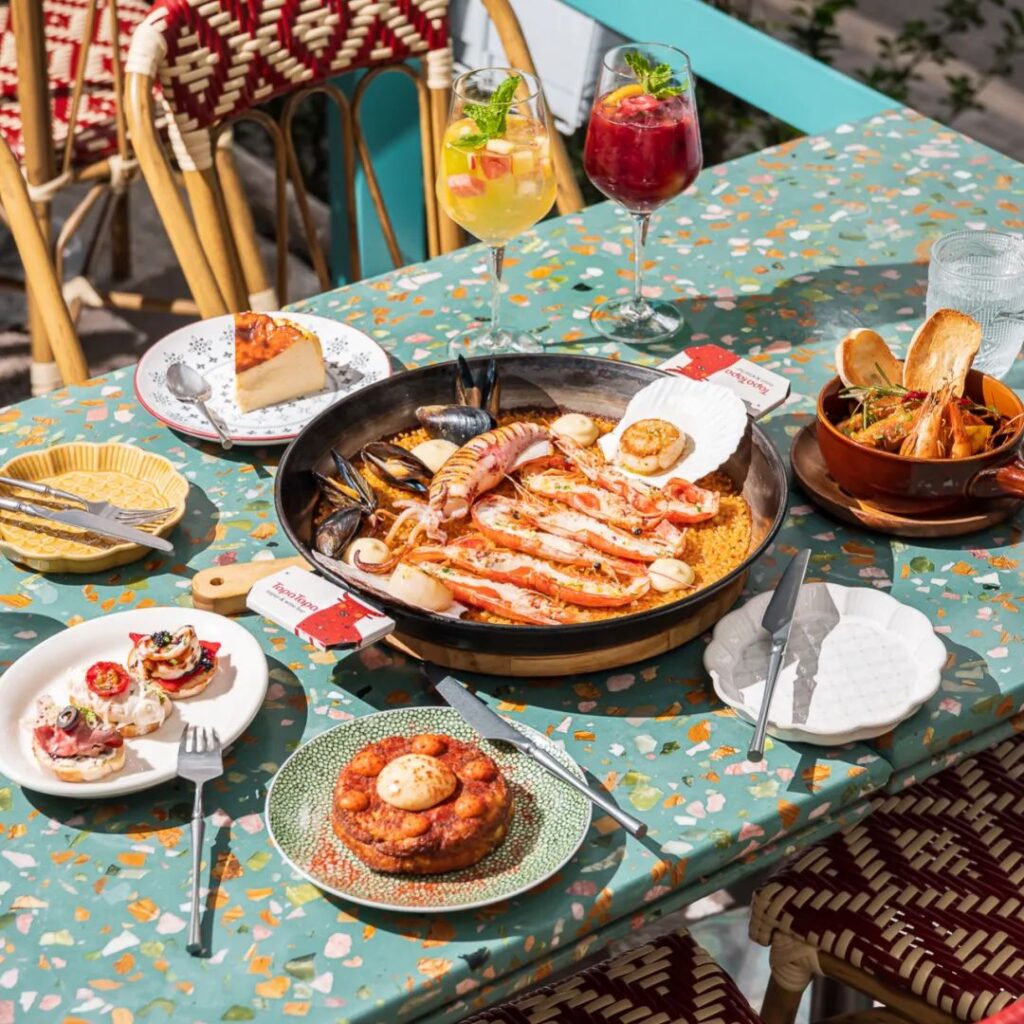
For high-end business dining, there are also Xiezunyuan, Beef & Liberty, Sushi Nozomi, Shanfeng Dining, and the Spanish restaurant Tapa tapa.
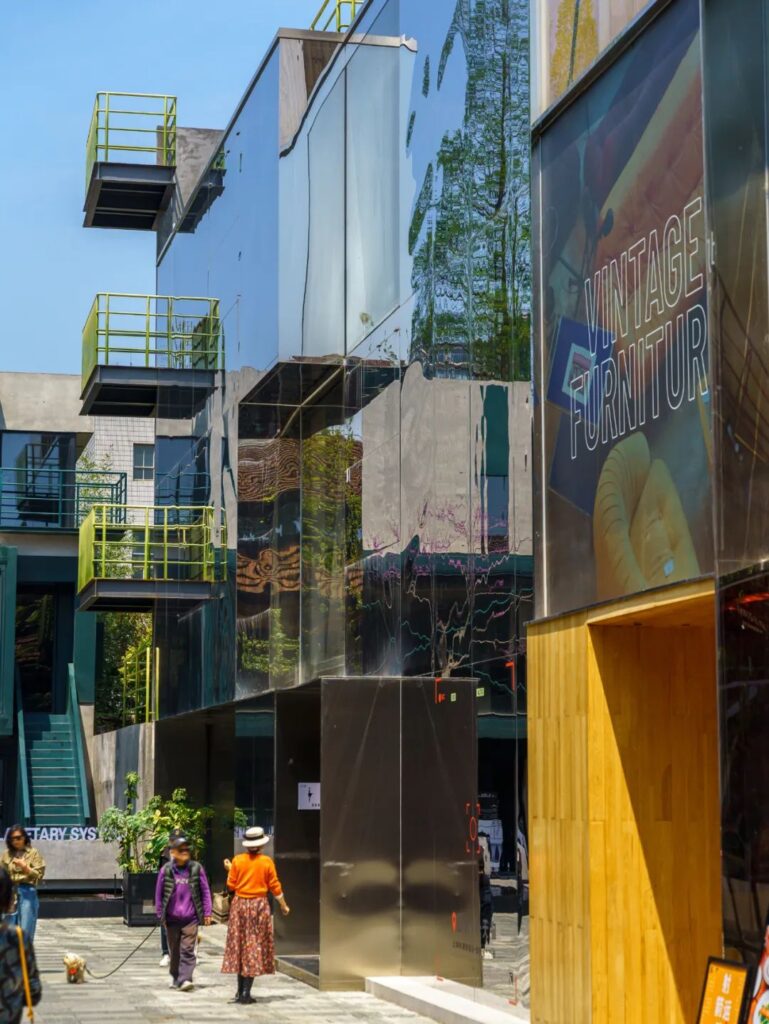
In terms of creative retail and lifestyle, many trendy and cutting-edge brands have been introduced, such as the German lighting brand Paulmann, Lightning Bicycles, BLANBUNNY, which advocates a refined tea lifestyle, Eighteen Degrees Rainforest Chocolate, and the PLANETARY SYSTEM pop-up store.
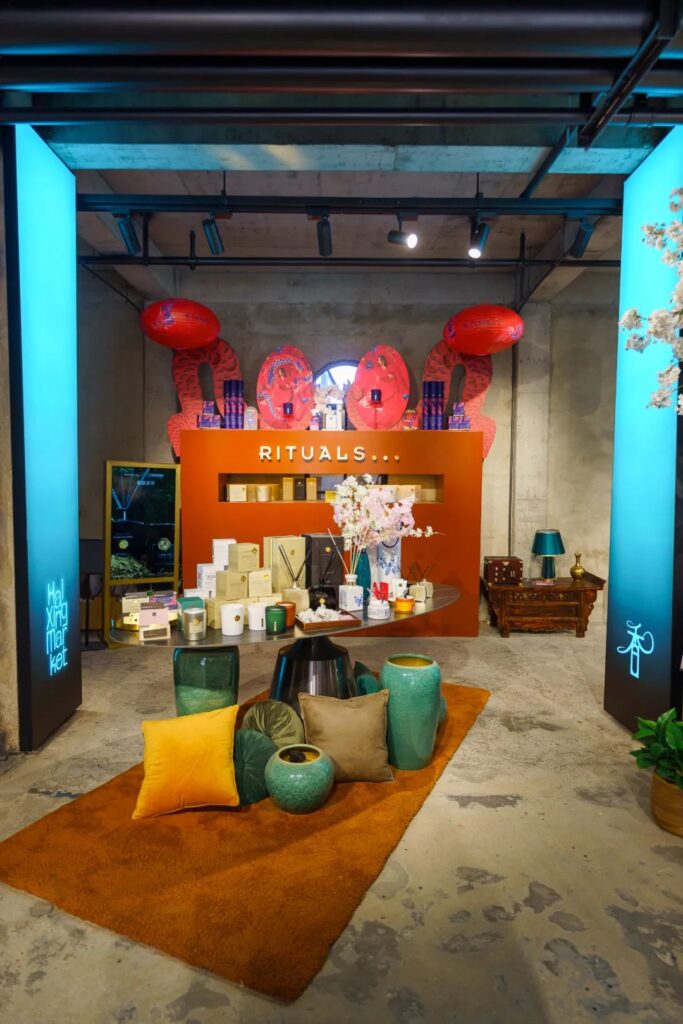
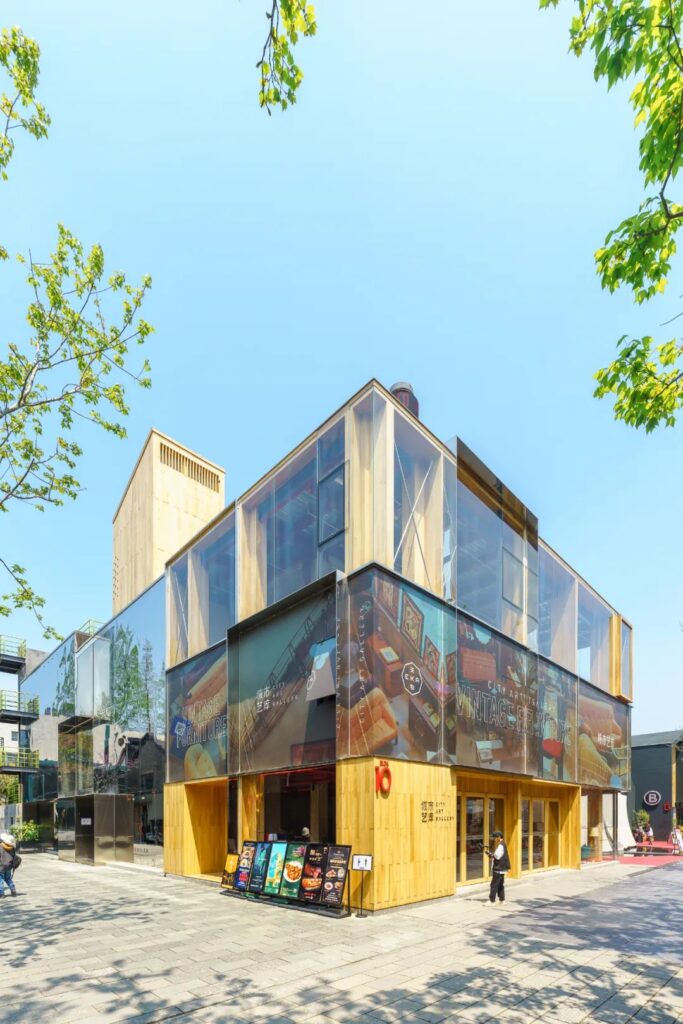
The park also offers a rich community of creative transformation, including activities such as EKA FILM screenings, EKA-MUSIC in collaboration with SOFAR sofa music, EKA PETS for pet-friendly events, and EKA-SPORTS cycling events in partnership with the merchant SPECIALIZED Lightning Bicycles.
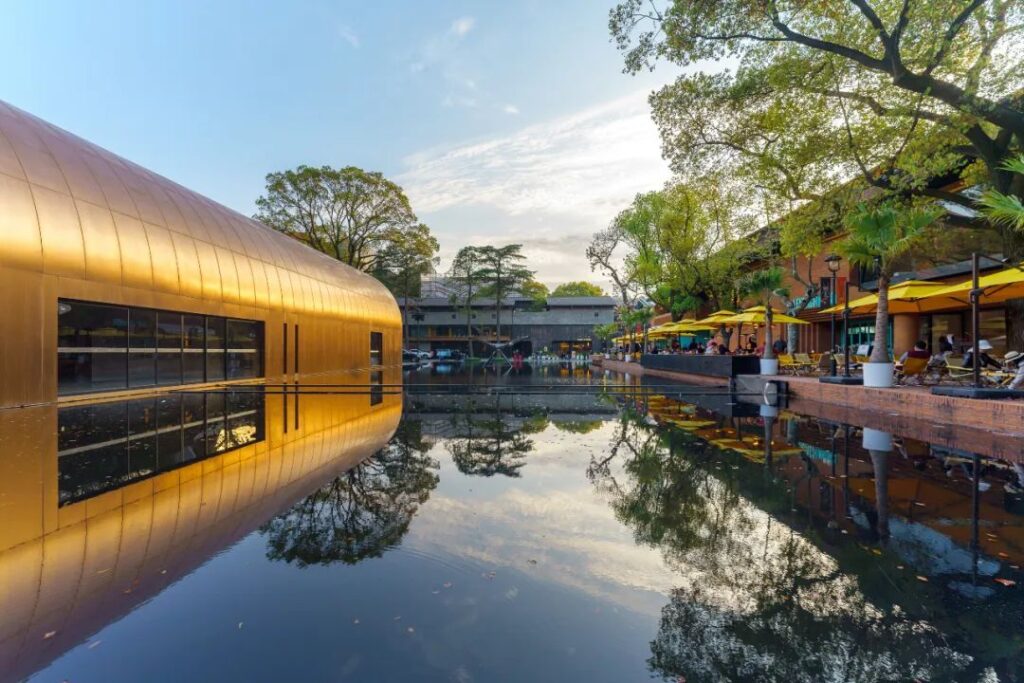
EKA·Tianwu has already partially opened last year, and the entire 67,000-square-meter district is expected to fully debut by mid-this year. Such a distinctive and comprehensive artistic community is bound to be a hit.
Status: Trial operation, expected to officially open in May
Address: 535 Jinqiao Road, Pudong New Area, Shanghai
Related Articles:
3.STATION 1907
A century-old train station transforms into a “wall-less art museum”
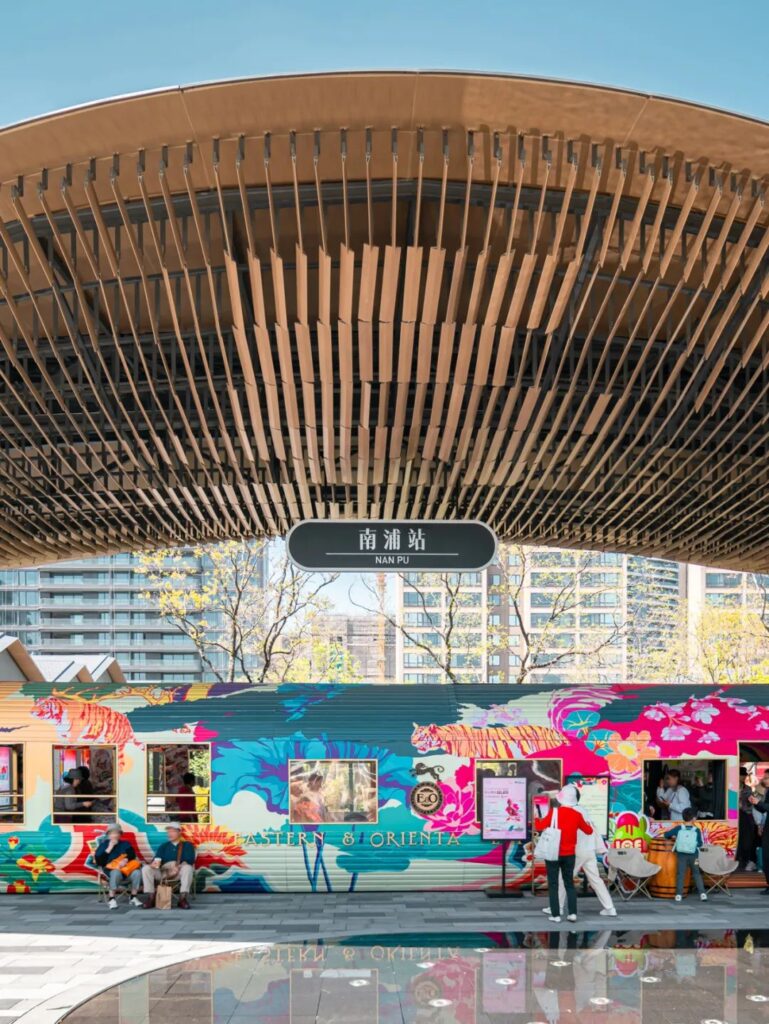
The century-old “Rihuigang Freight Depot,” Shanghai’s earliest freight train station built in 1907 during the 33rd year of the Qing Dynasty’s Guangxu Emperor’s reign, has been transformed into a new waterfront lifestyle destination.
This commercial district has been imbued with a deeper meaning, having previously served as Shanghai South Station and Nanpu Railway Station.
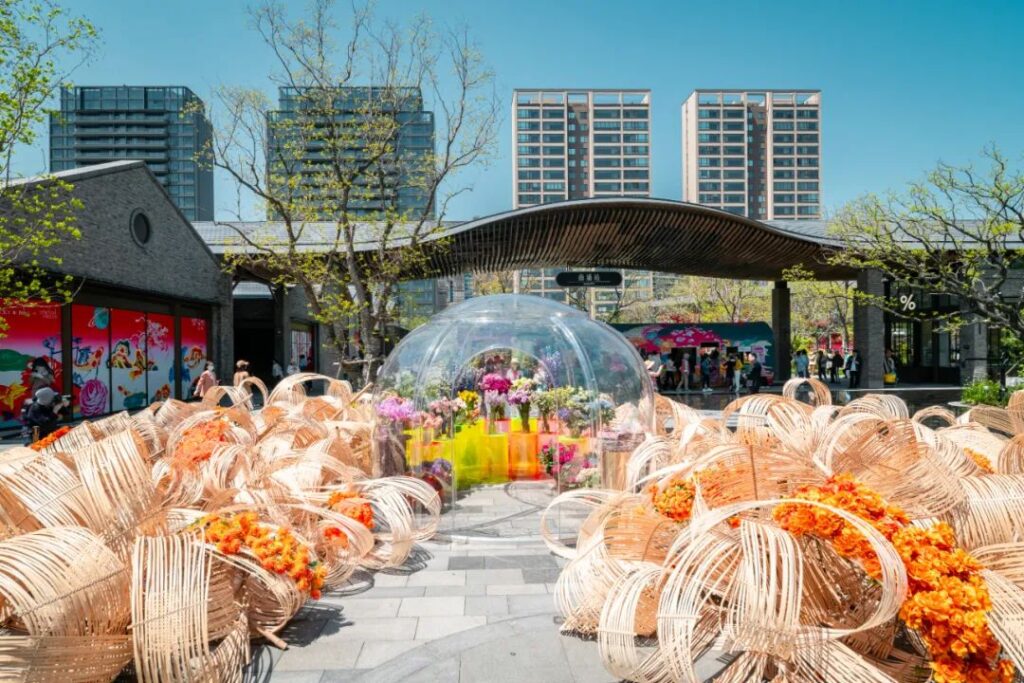
As a commercial component of the “super complex” West Bund Financial City, STATION 1907 is more of a visually stunning street garden than a commercial district.
The overall artistic concept of the district is a wall-less art museum, featuring five distinctive scenes: Platform No. 8, Station Master’s House, Tallow Tree Courtyard, Dream Garden, and Secret Trail.
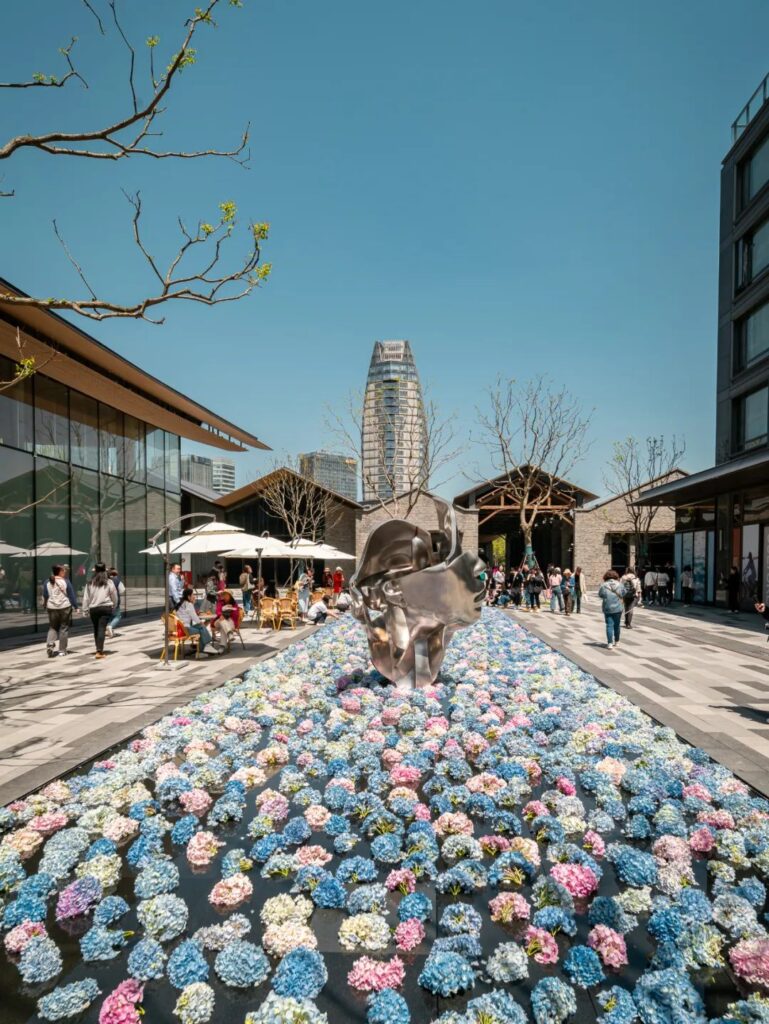
Recently, the romantically stunning “Hydrangea Flower Pool” went viral online. The ubiquitous art lawns and art sculpture installations, along with the immersive garden atmosphere, make the once abstract and distant concept of “art” accessible to all.
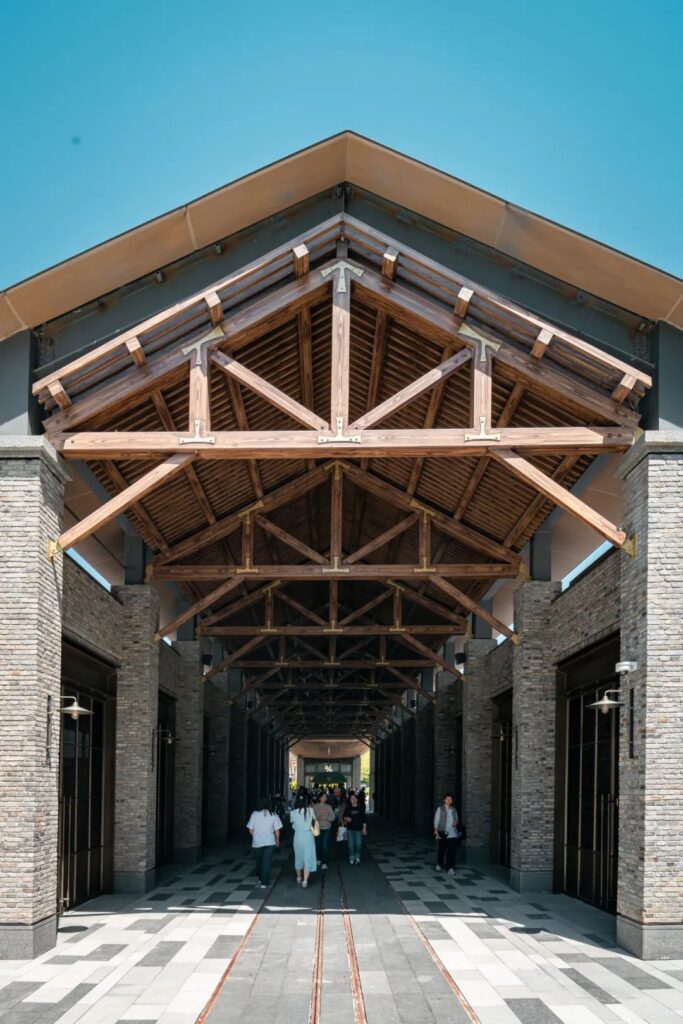
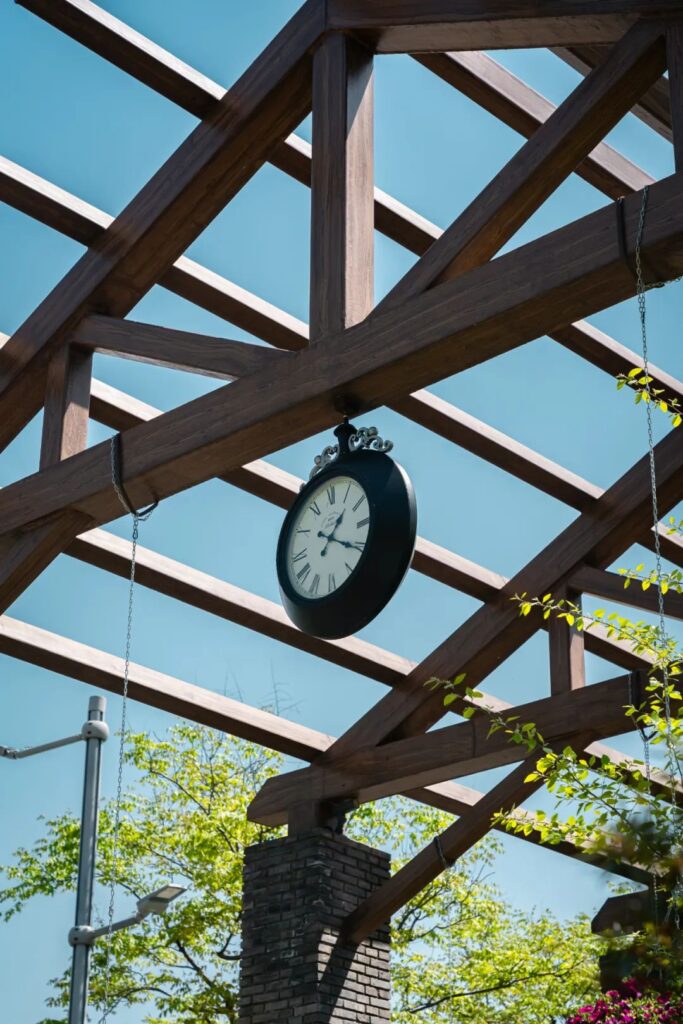
Not only have they preserved the century-old rails, green bricks, station wall lamps, and wooden canopies, but even a hundred-year-old tallow tree in front of the square remains intact. The station clock and timetable preserve industrial memories, while old train carriages have become a train garden that echoes the city’s texture.
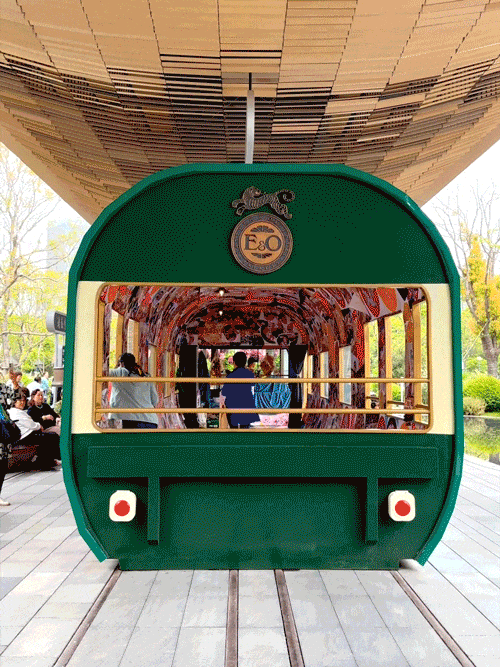
The “Orient Express” co-branded replica train carriage features colorful prints, resembling a time tunnel connecting the world of color art with reality.
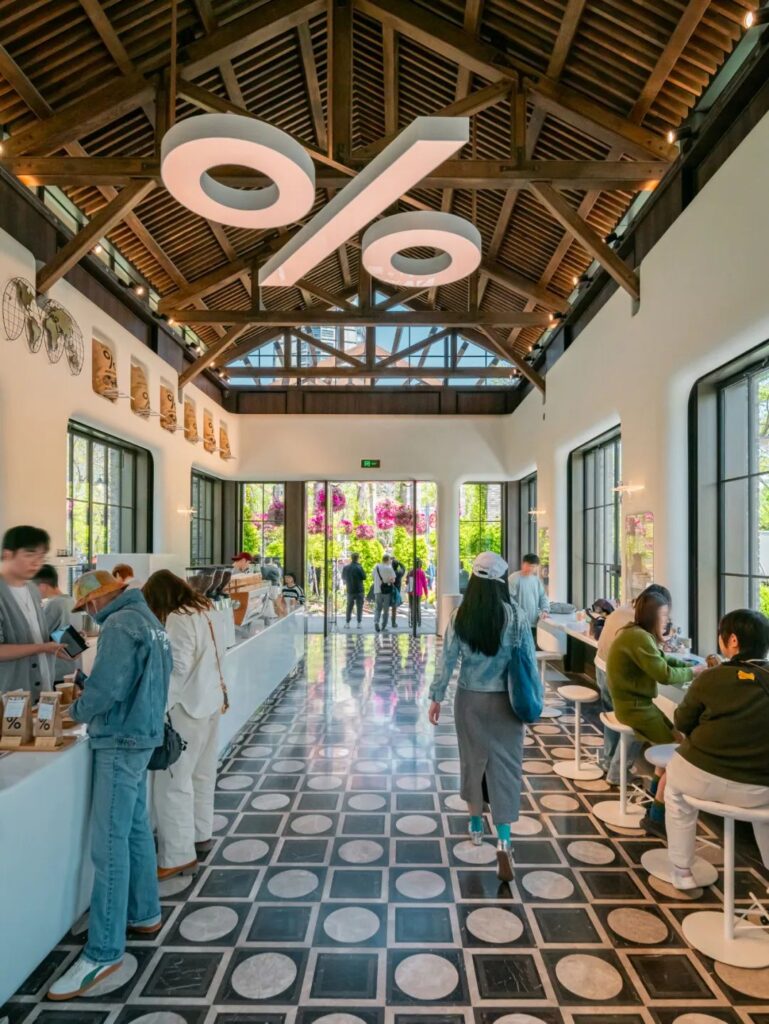
In front of the tracks, there is also %Arabica’s first train station-themed coffee shop, which combines industrial metal, green bricks, black tiles, and natural wood elements in its decor. The shop’s light and shadow effects are stunning, and it became an instant hit upon opening.
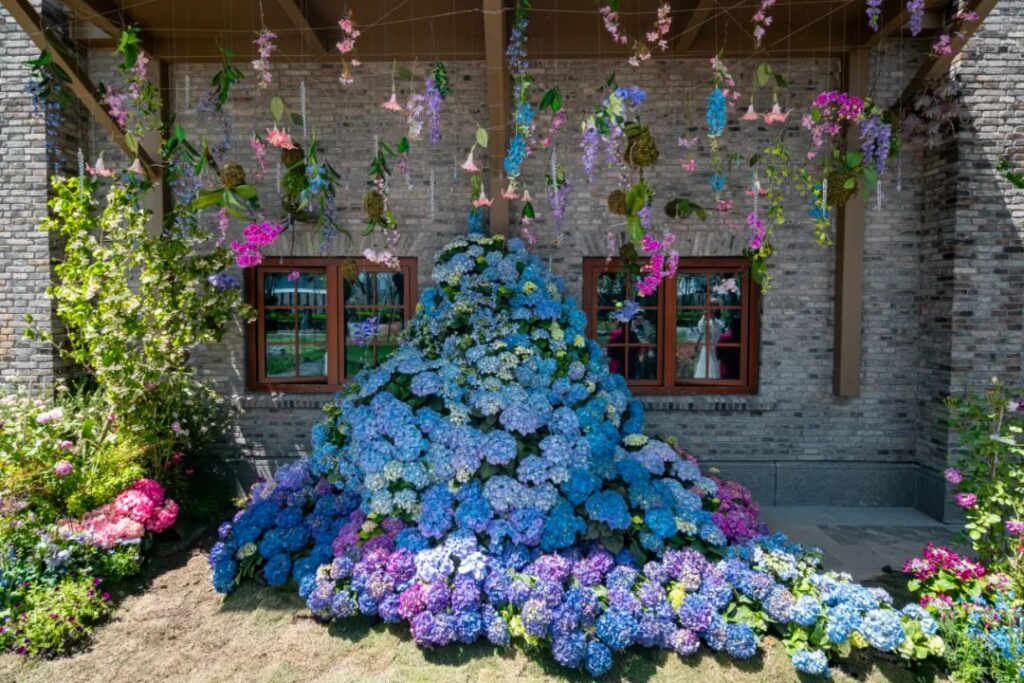
In recent months, various events have been held here, including the ChillRide “One Day City Walk & Cycling Activity,” the solo exhibition “All Things Grow” by international avant-garde art installation practitioner Steve Tobin, and the immersive digital art piece “Swinging Time” by artist Cai Yunhua.
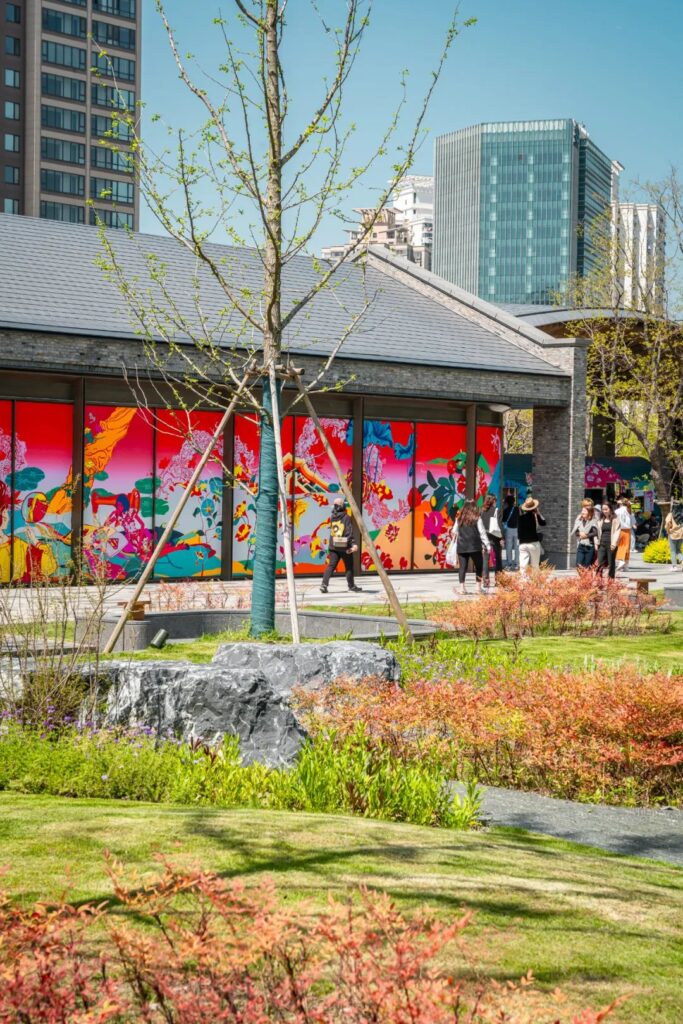
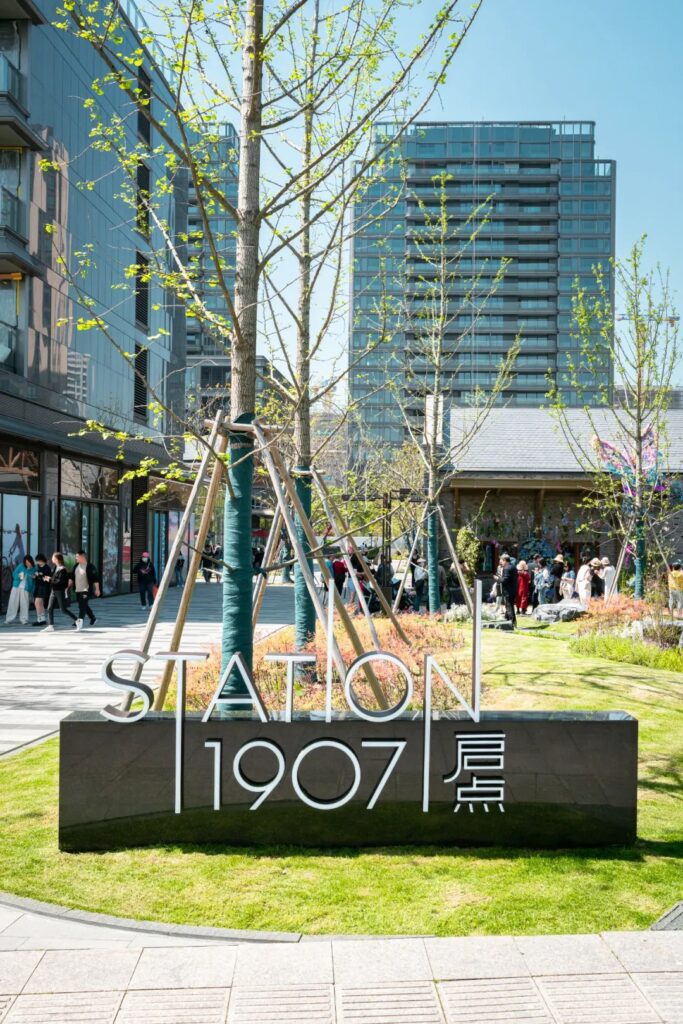
In the future, STATION 1907 will integrate diverse business formats such as dining, retail, entertainment, and services, as well as nearly 700 parking spaces for public convenience.
Status: Opened at the end of 2023
Address: 288 Ruining Road, Xuhui District, Shanghai
4.Libo·Jiufang
Shanghai’s first beer culture-themed commercial complex
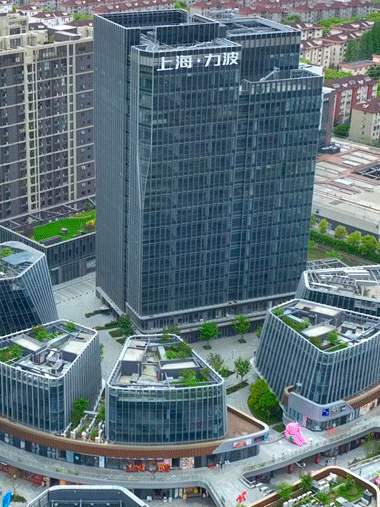
The old Libo Brewery can be said to have accompanied a generation of Shanghainese as they grew up, carrying all their sentiments. The first toast, the first time getting drunk – it was a place that forever holds people’s innocent years in their hearts.
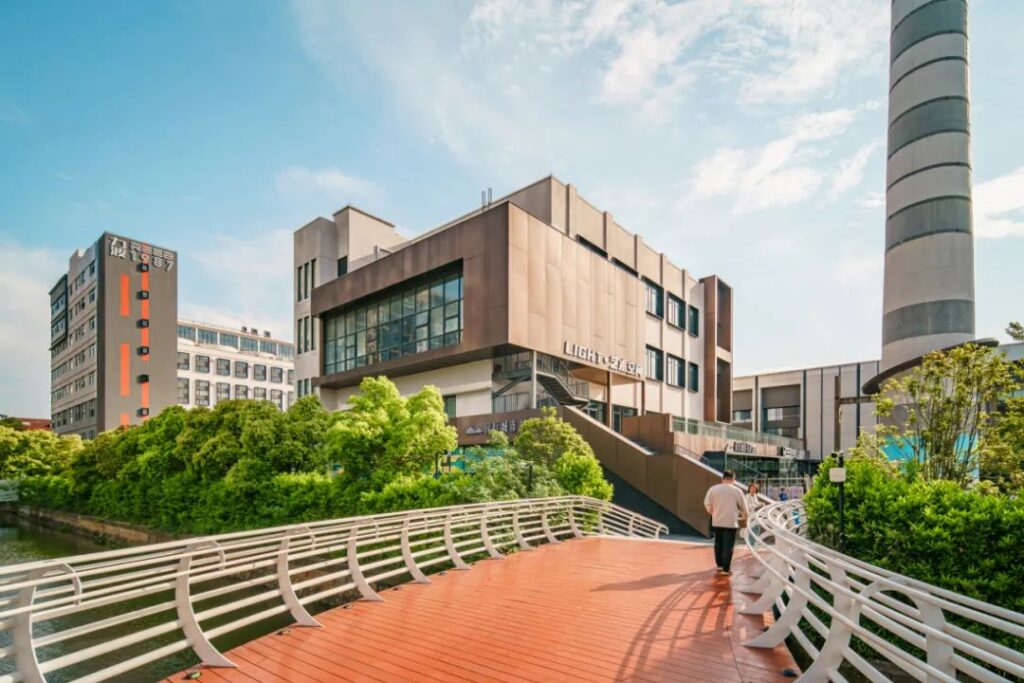
Libo·Jiufang is an upgraded transformation of the former Shanghai Libo Brewery and is also “Shanghai’s first beer culture-themed commercial complex.” Based on the genes of Libo Beer and its unique architectural style, the overall positioning here is a boutique commercial complex with a slightly intoxicating theme.
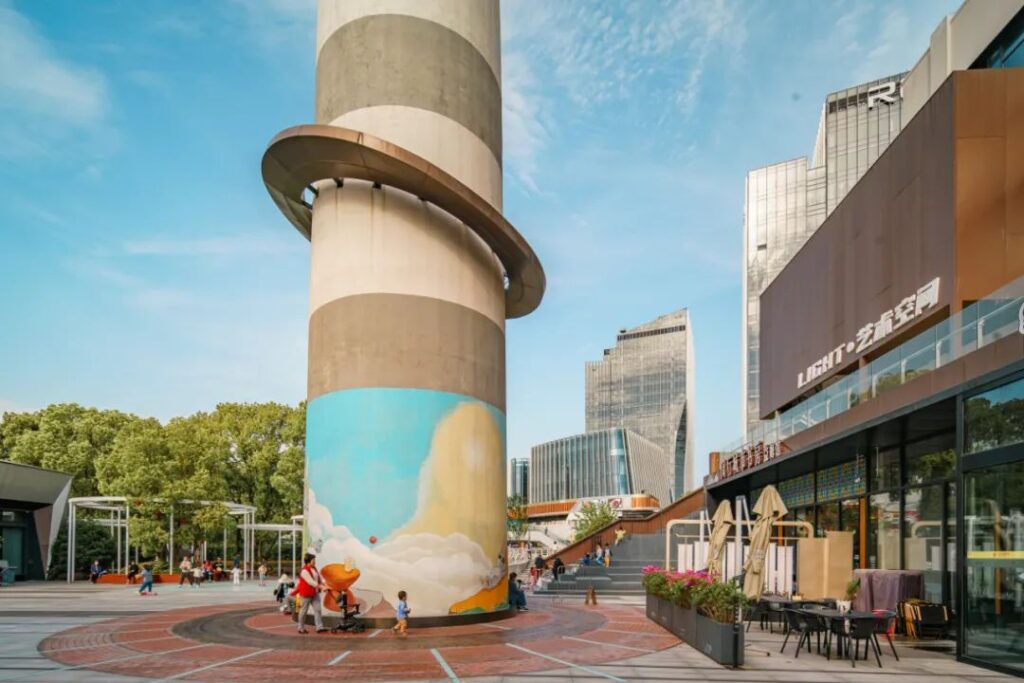
The total area of the project is 300,000 square meters. The eastern plot, which accounts for 280,000 square meters, is mostly offices and residences, with plans for a 14,000-square-meter block commercial street and a 25,000-square-meter MINI MALL shopping center.
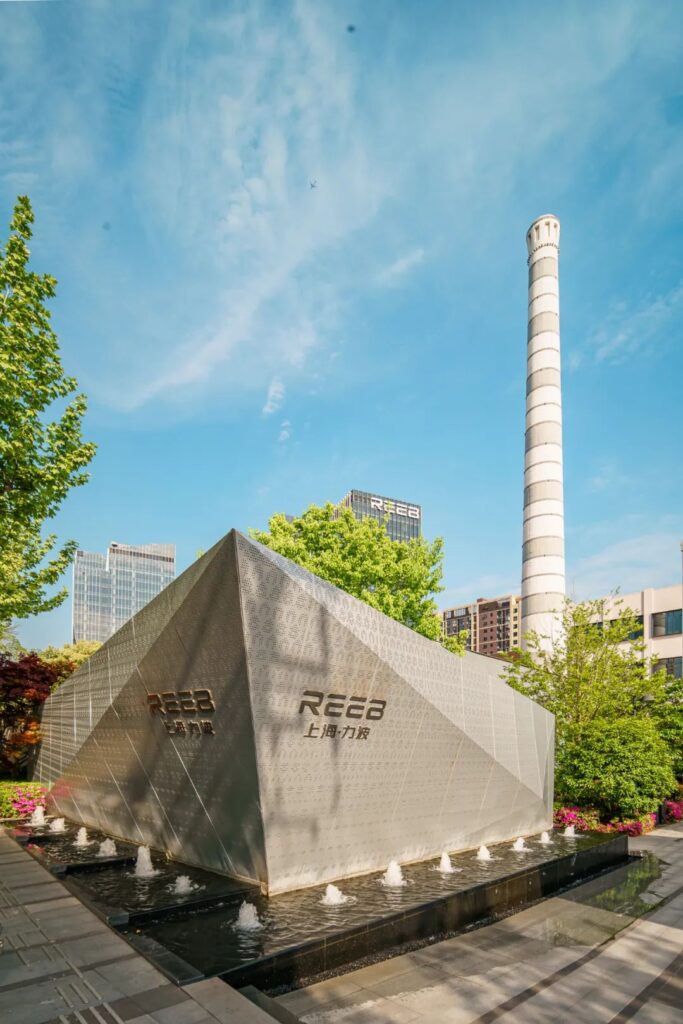
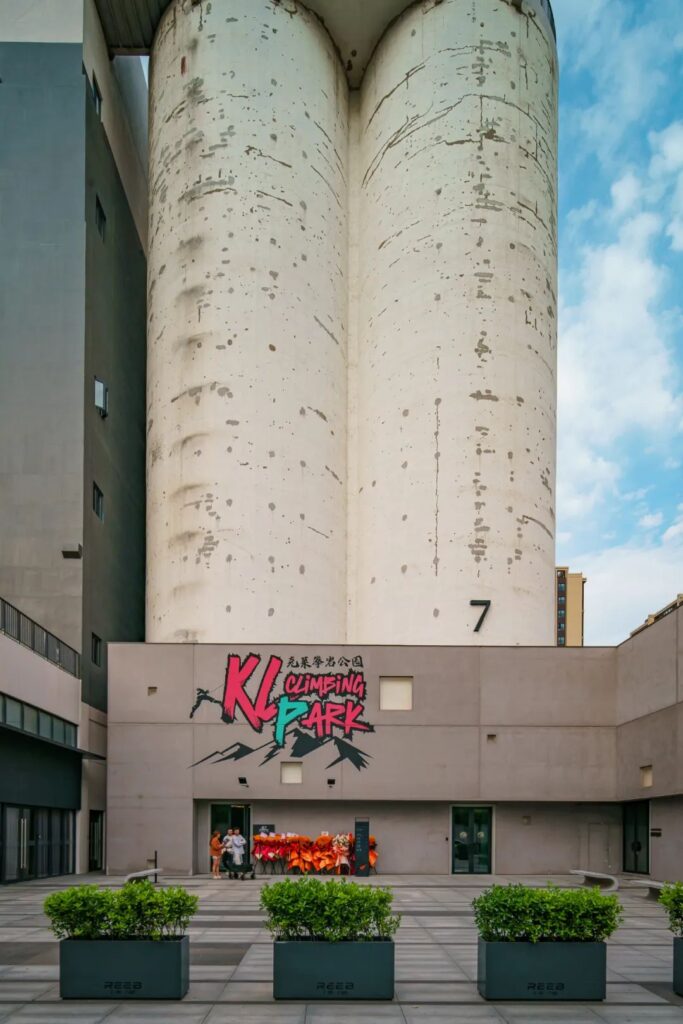
The western plot is a cultural and entrepreneurial industrial park and the Libo Beer Culture Experience Hall, preserving the 60-meter-high chimney, the 40-meter-high malt warehouse, and the old boiler room. Elements related to the history of the brewery and beer can be seen on the ground, walls, and corners.
The four main themed areas are distinctive: the barley landscape of the “7° Malt Valley” space, the daytime coffee and nighttime alcohol of “9° Tipsy Alley,” the old Shanghai scenes of “11° Light Life,” and the live house themed space of “15° Heat Wave Party.”
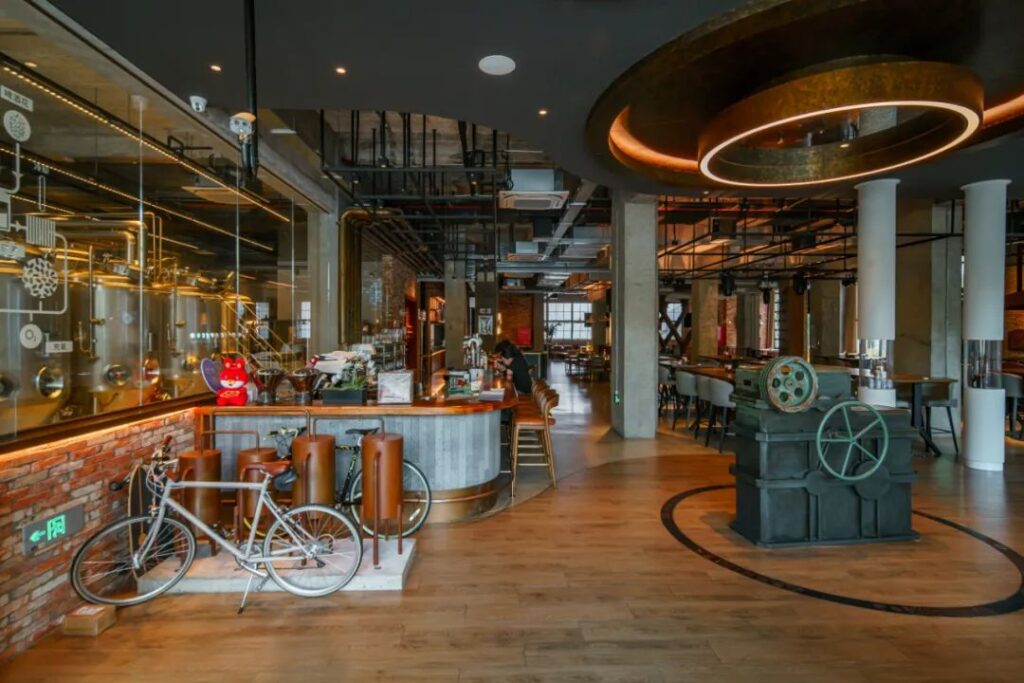
The 1987 Craft Brewery, which opened first, has already become a top-ranking nightlife gathering place in Minhang District, attracting a large number of business elites and young consumers to visit and check in.
Status: Partially open
Address: Lane 379, Hongmei South Road, Minhang District
5.Kerry Everbright City The Lightbox
A healing “box” filled with sunlight and green plants
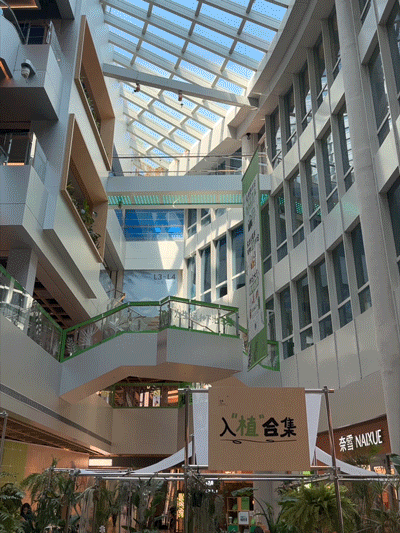
In 2020, the Pacific Department Store Sleepless City Store, which had accompanied Shanghainese for 20 years, closed due to the expiration of its lease. Subsequently, the former site of the Pacific Department Store began a renovation and upgrade, reopening as “Kerry Everbright City The Lightbox.”
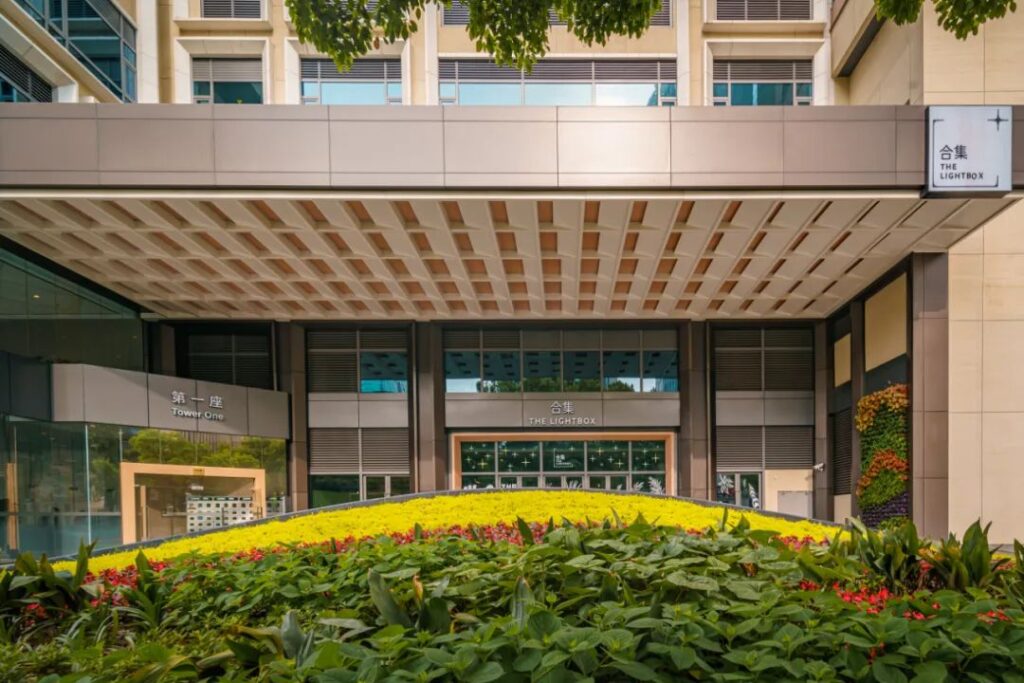
The four-story enclosed department store podium, built in the late 1990s, has been transformed into a “healing commercial space” called Lightbox, filled with sunlight and green plants for work, dining, and entertainment.
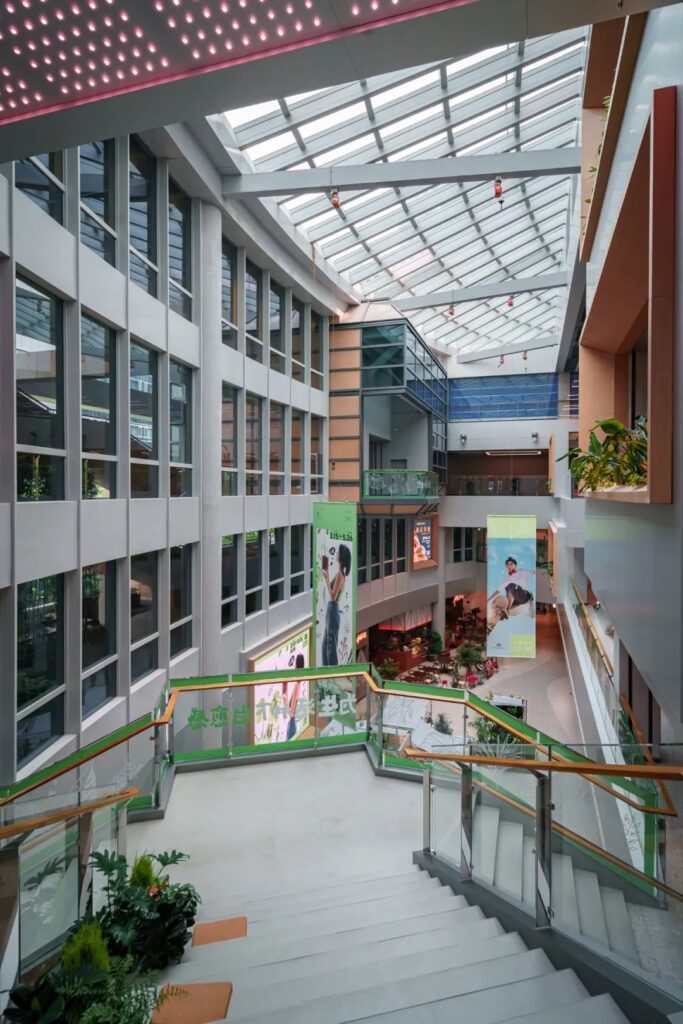
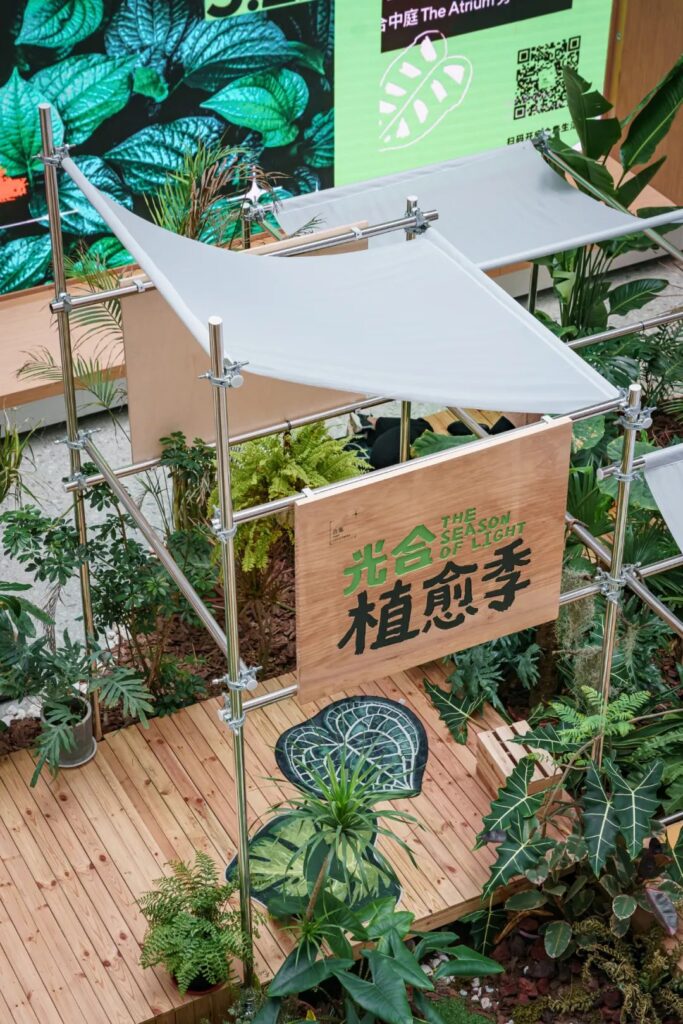
The ultra-high atrium design introduces natural light, and with the concept of an “urban forest light box,” a three-story semi-outdoor sky garden has been created, which is super natural and super healing!
The 6-story space combines offices with dining and retail. The basement level 1 to ground floor 2 focuses on dining and lifestyle services, while floors 3 to 5 are open and flexible office spaces.
This “lightweight” new form of office + commercial is eye-opening.
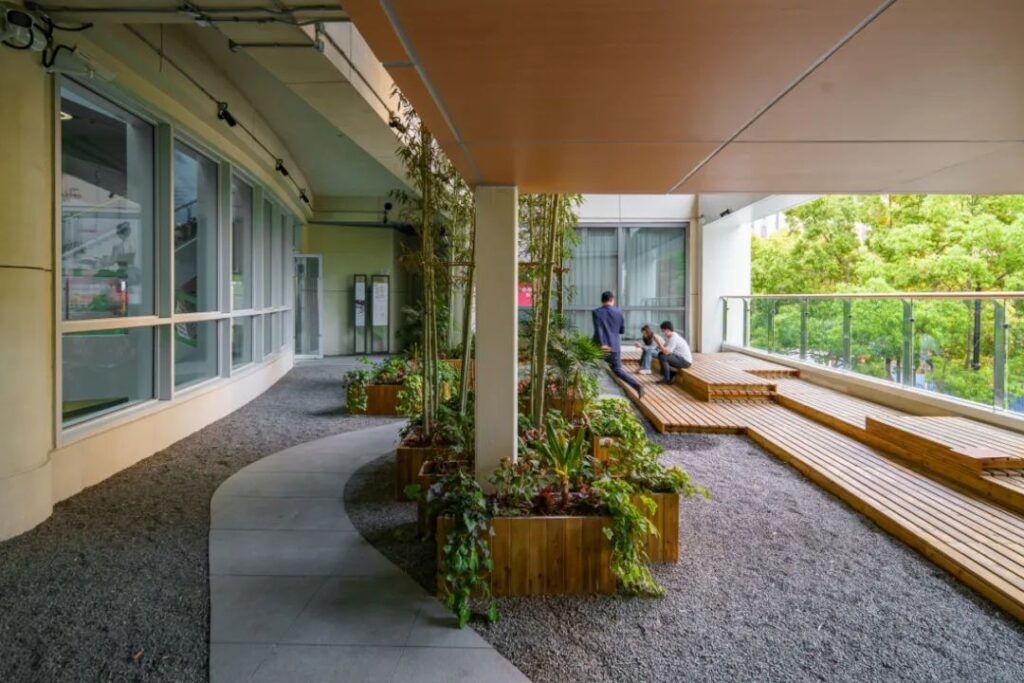
This combination allows people to re-explore and adjust the boundaries between work and life, time and space, making the boundaries between daily work and life no longer distinct, creating another possibility that is more exciting and full of energy.
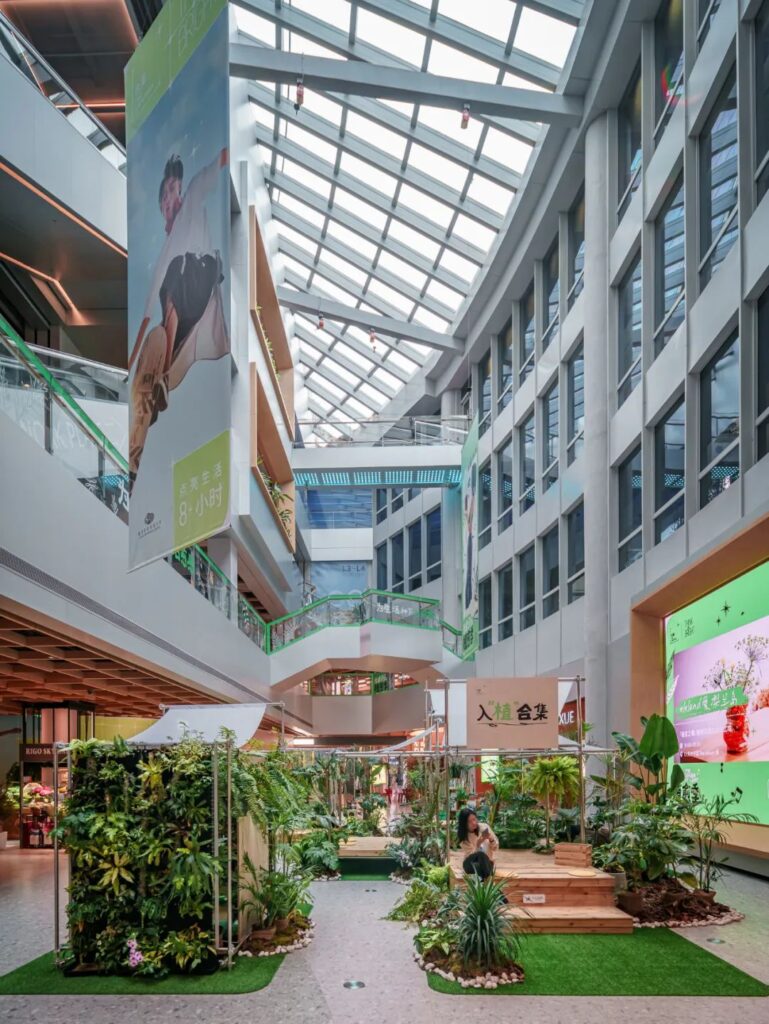
The Lightbox introduces experiential retail, social gatherings, fitness and body shaping, boxing and Pilates, dance fitness, coffee and food, floral art and plants, as well as other supporting office and life services. While meeting people’s daily needs, it can also achieve deep spiritual pleasure and healing relaxation.
Typical brands include PK Boxing Club Restaurant, Shanghai’s first integrated experience space combining sports and fitness, American dining, and game gatherings; Fancy Fancy, a star instructor dance studio favored by young and powerful groups; the Black Museum, an immersive experience space that strengthens positive mental energy; and the second Starbucks green store in Shanghai, which advocates energy conservation and environmental protection.
Status: Opened
Address: 218 Timu West Road, Jing’an District, Shanghai
6.HOPS★ON Super Hopson One
Esports + Extreme Sports, Focusing on Creating “World’s Firsts”
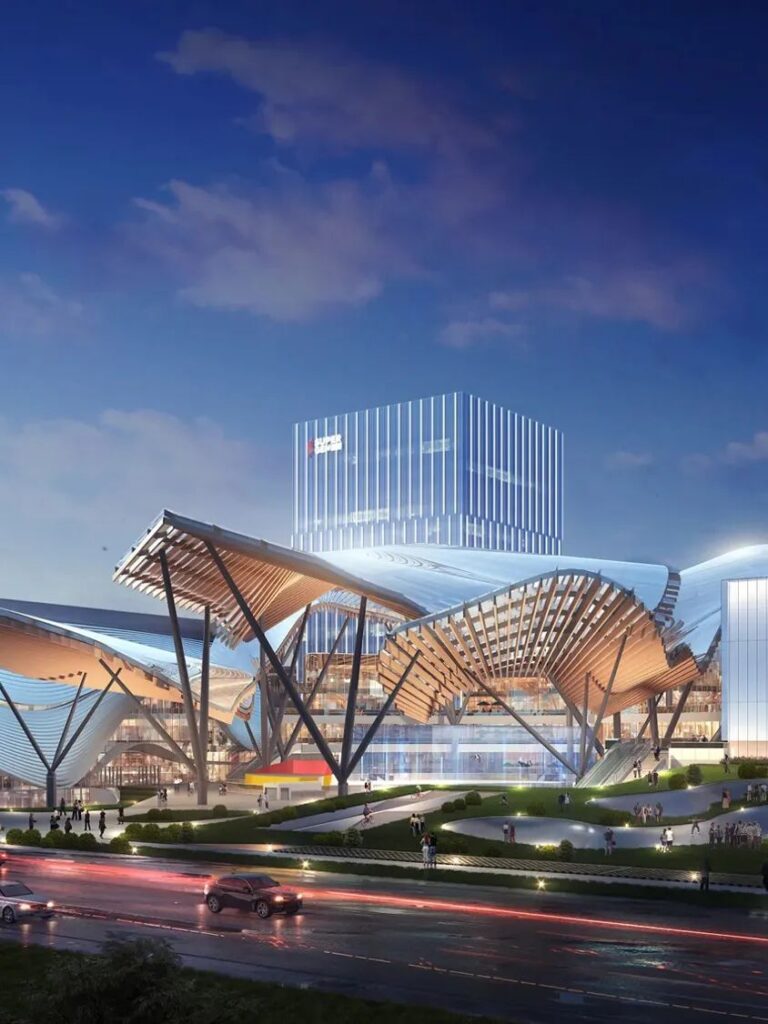
Unlike traditional “commercial, residential, office + hotel” complexes, Super Hopson One aims to create a “pan-cultural sports and entertainment social commercial complex” integrating immersive themed commerce, an esports industrial park, a five-star themed hotel, and a professional esports arena. This combination model and commercial concept is the first of its kind in China!
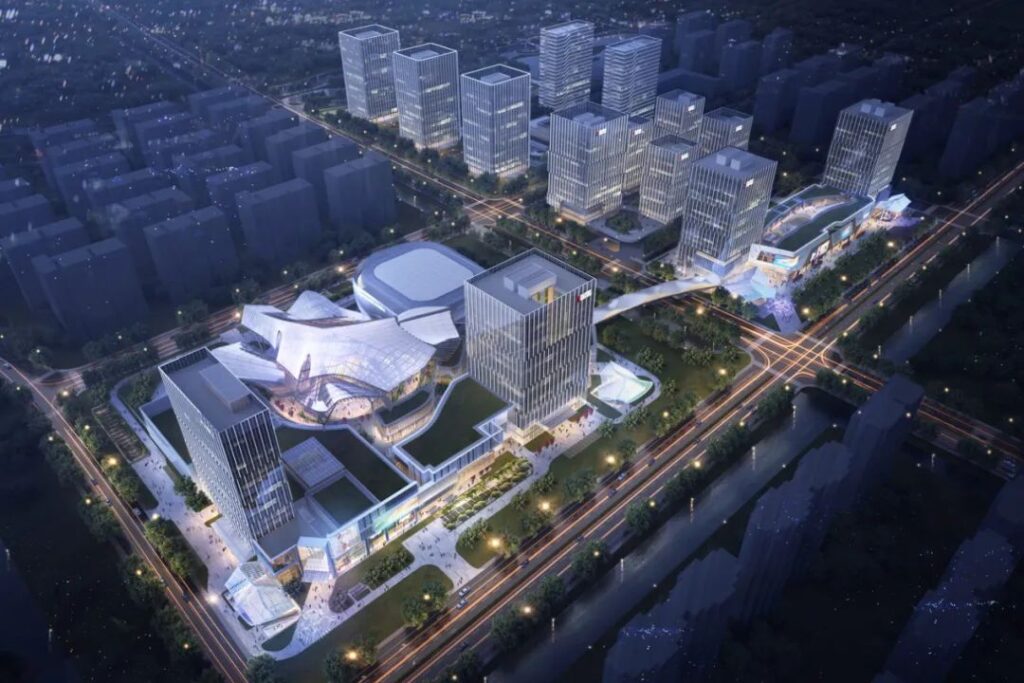
The total area of 700,000 square meters is large enough, and the total investment of 15 billion yuan is also bold enough. While seriously developing a commercial complex, the project is also committed to creating “firsts, debuts, and bests” in Shanghai, China, and even the world.
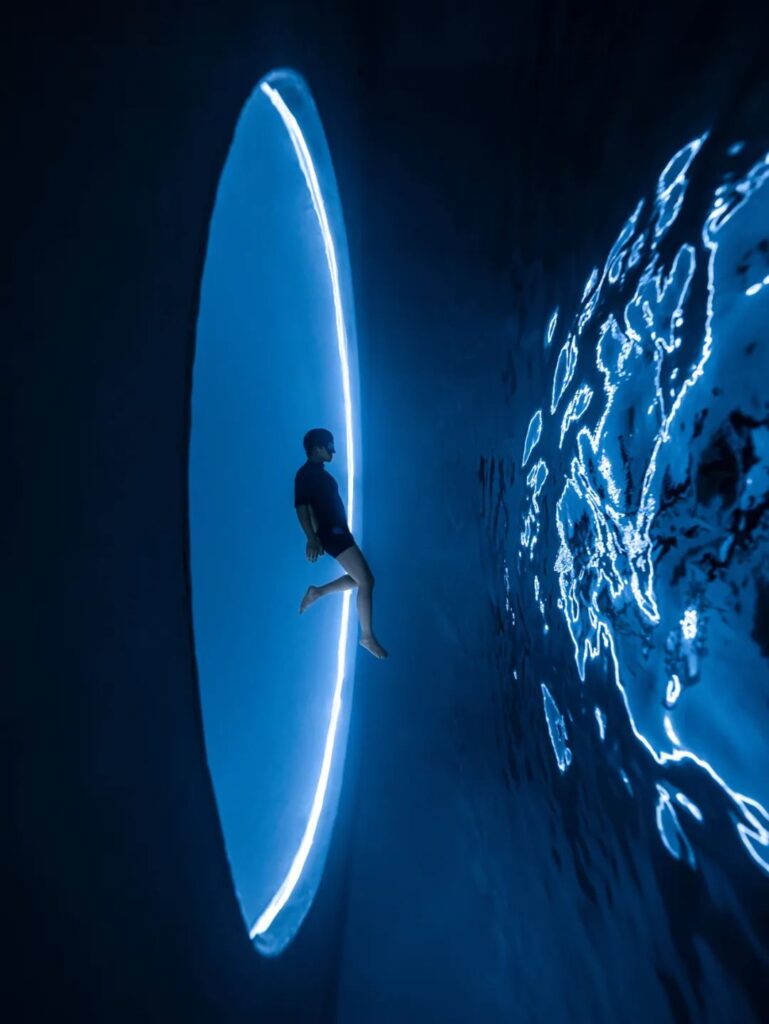
The project is currently the largest single investment in the global esports industry and will have a 46-meter deep diving venue, the deepest in Asia and second deepest in the world.

There are also plans for the world’s first dual esports venue with an area of about 15,000 square meters; China’s first Aerodium wind tunnel arena; Shanghai’s first immersive beach surfing hall; Shanghai’s only international competition standard climbing venue; and Shanghai’s largest outdoor pump track park…
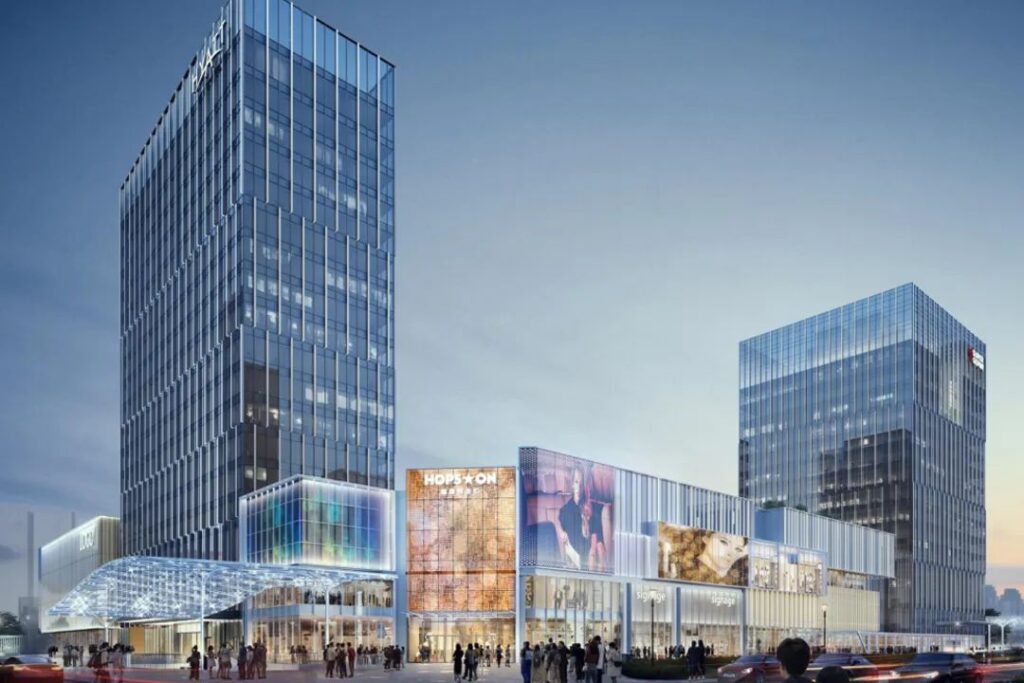
Some of the project’s main store brands include: EDG Co-created League of Legends LPL Home Arena, Hyatt Hotels Corporation, Blue Season Diving, GoAirborne Indoor Skydiving, Rock Time Climbing, SPACE ZOOM Children’s Paradise, Wanda Cinemas, and more.
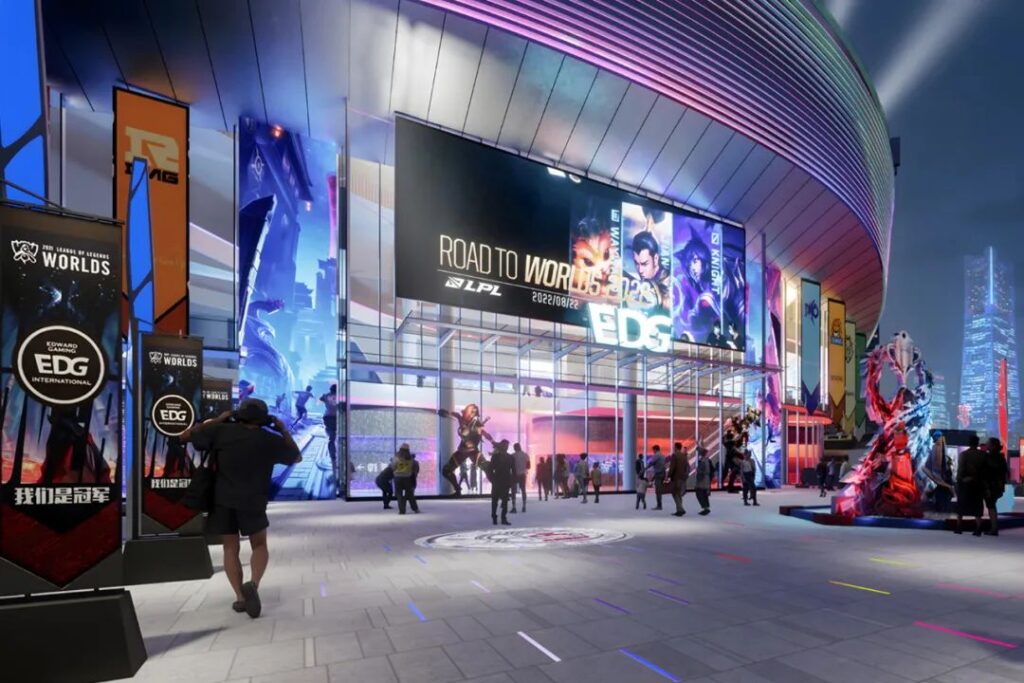
According to the project plan, the first phase of HOPS★ON Super Hopson One will be officially completed in 2024, but the official opening time has not yet been determined. However, just looking at these plans, one can’t help but be full of anticipation.
Status: Under construction, opening time undetermined
Address: Hongqiao Qianwan, Huacao Town, Minhang District
7.Gate M West Bund Dream Center
Breaking conventions and boldly combining global waterfront cultural tourism and commerce
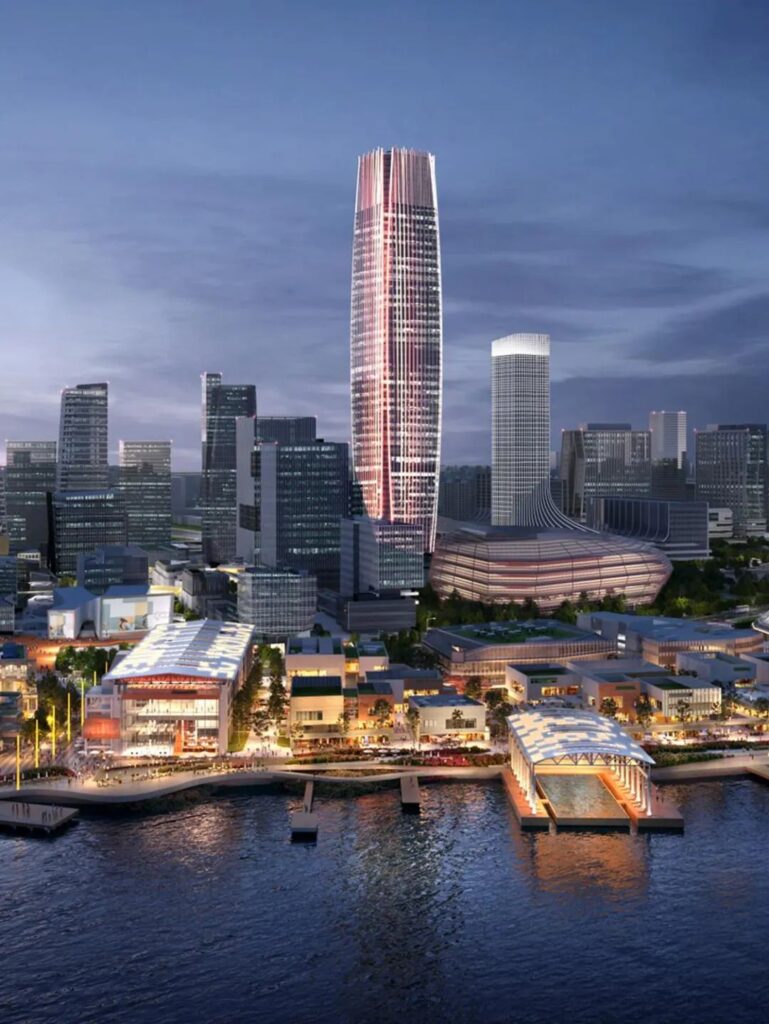
Many people may not have much concept of Gate M West Bund Dream Center, but in fact, the project’s first unveiled space – the West Bund Dome Art Center – has long become a popular check-in spot on the West Bund thanks to its iconic dome shape and translucent light and shadow.
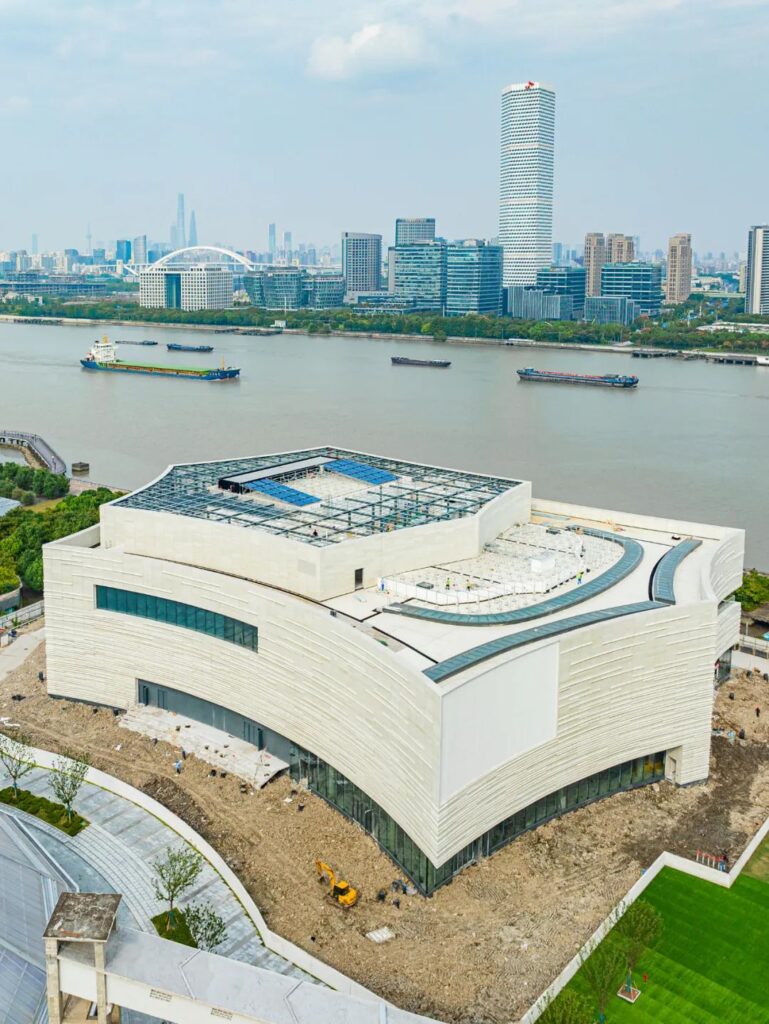
The West Bund Grand Theater, which has been very popular this year as “China’s first waterfront musical theater,” is also part of the project. Gate M West Bund Dream Center covers two major buildings and more than 800 meters of waterfront shoreline south of the buildings.
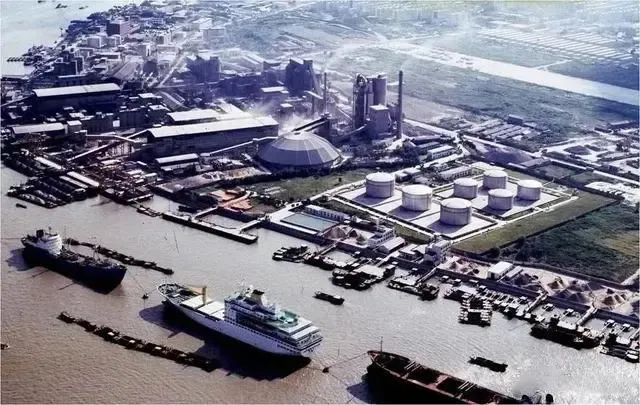
This waterfront district, transformed from a century-old Shanghai cement factory, has a total construction area of up to 162,000 square meters and constructs an excellent waterfront architectural movement line of “three vertical and three horizontal, city-water transition.”
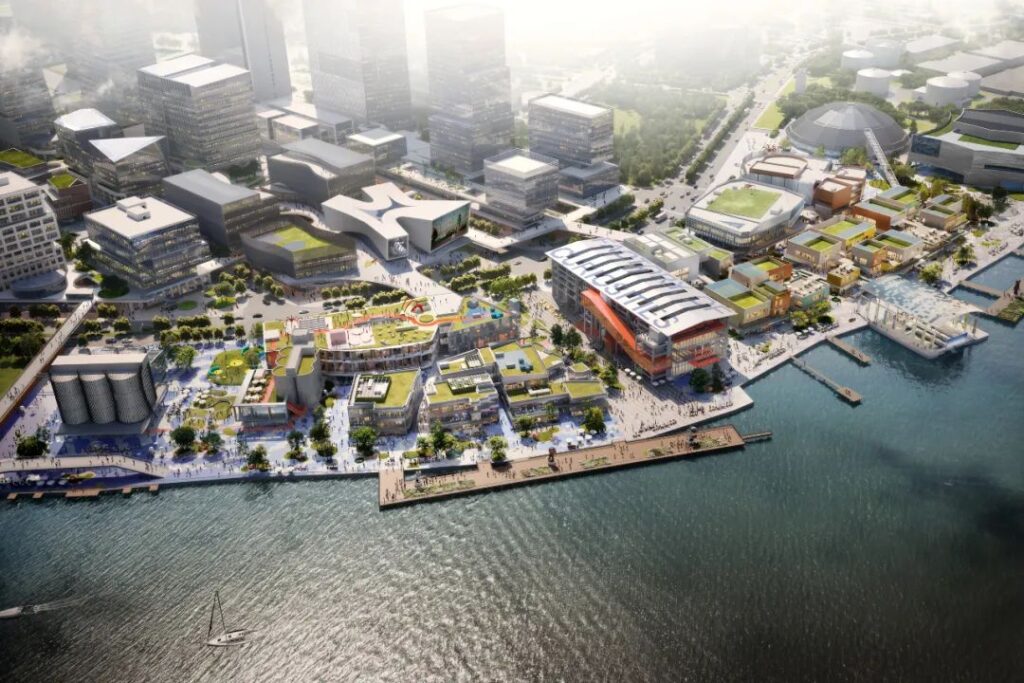
The overall area consists of 13 spaces, including a phenomenal urban outdoor area, micro-vacation leisure area, dream factory, fashion area, performing arts and culture area, etc., presenting a new flagship of “global waterfront cultural tourism and commerce” that breaks conventions and boldly combines diverse business formats and resources.
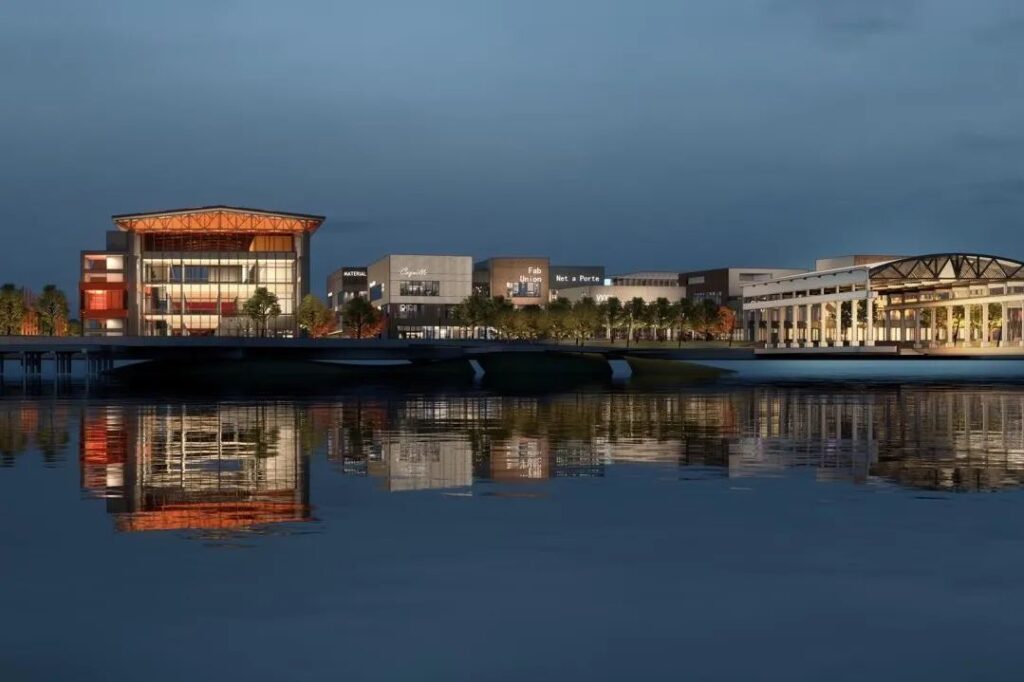
World-class art venues, waterfront art hotels, curated waterfront piers, leisure sports, fashion lifestyle, and other diversified business formats complement each other, jointly constructing a new commercial model of “hundred-meter dual theaters + open shuttle-style commerce + multi-functional waterfront experience.”
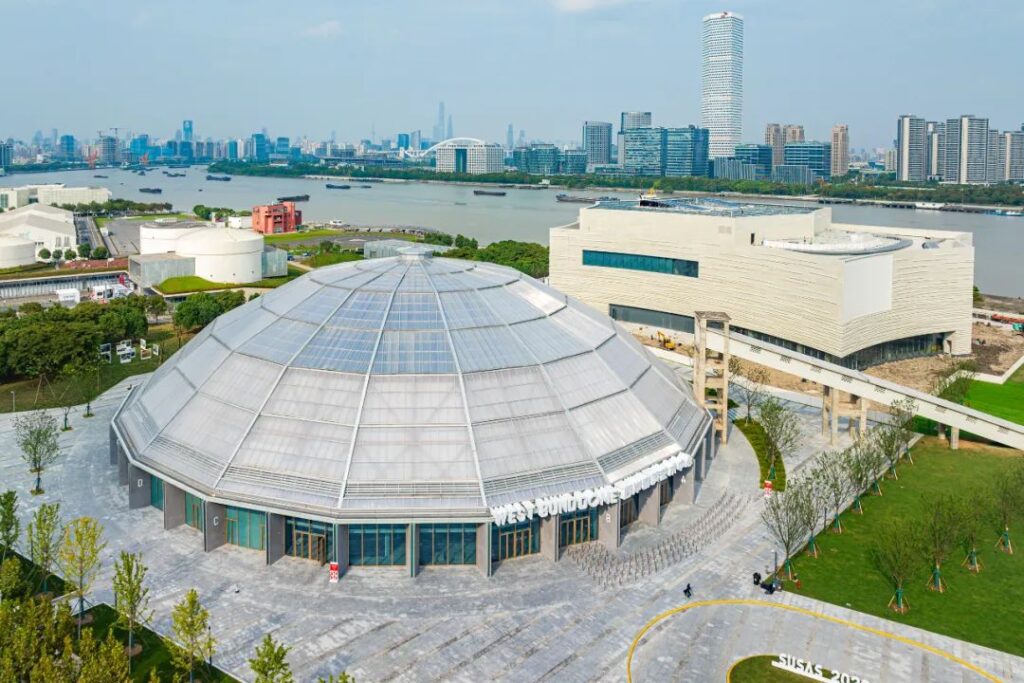
Currently, Rock Time Climbing, one of Asia’s professional comprehensive climbing centers, the landmark Molifornia by Moreprk riverside themed skate park, the urban waterfront market Riverside Factory Market, and the Livehouse “VAS” have all been established.
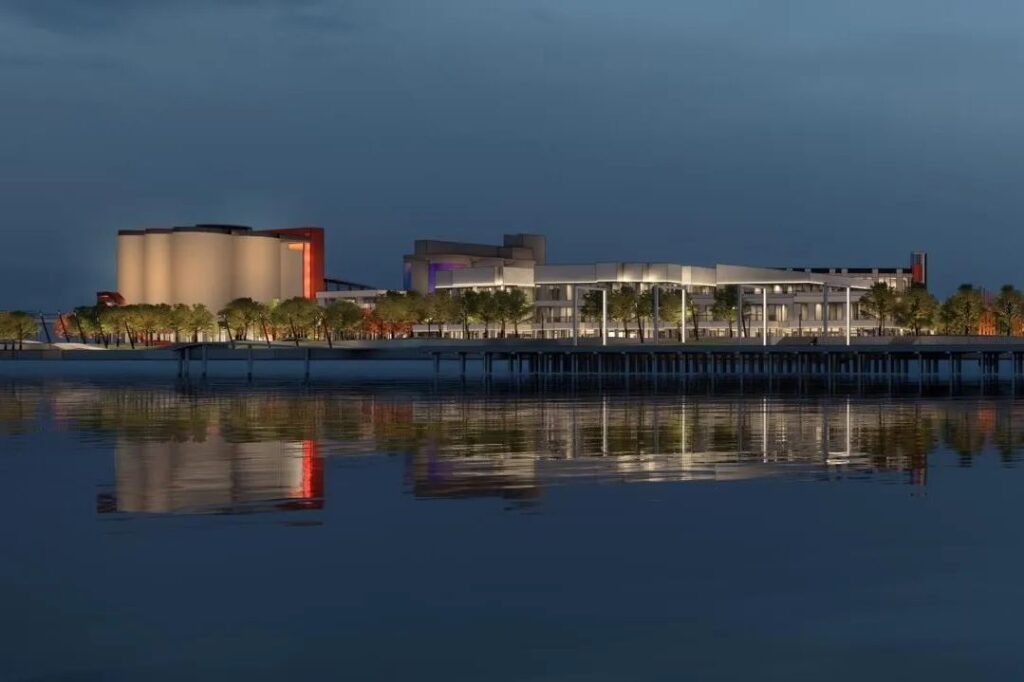
On the basis of commercial retail, adding ecological waterfront, historical buildings, industrial heritage culture, art, sports, and all aspects related to life, more “new” mixed “commercial +” models will definitely bring different ways of playing and experiences to Shanghai people.
Status: Expected to open in mid-2023
Address: 50 Longshui South Road, Xuhui District
8.Shanghai A.F.A
Red Town transforms into a new art and trend landmark with “streets and squares”
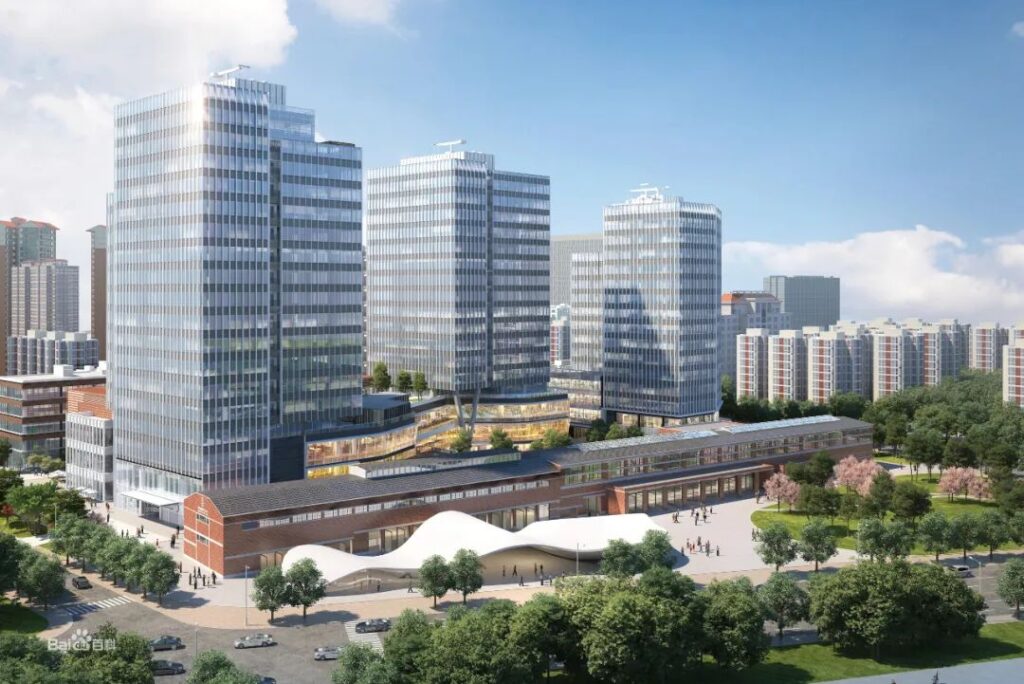
A.F.A is a transformation of the old art landmark “Red Town” with a total construction area of 231,000 square meters, consisting of four major components: ROJO Art Space, shopping mall, office building, and THE PARK Art Park.
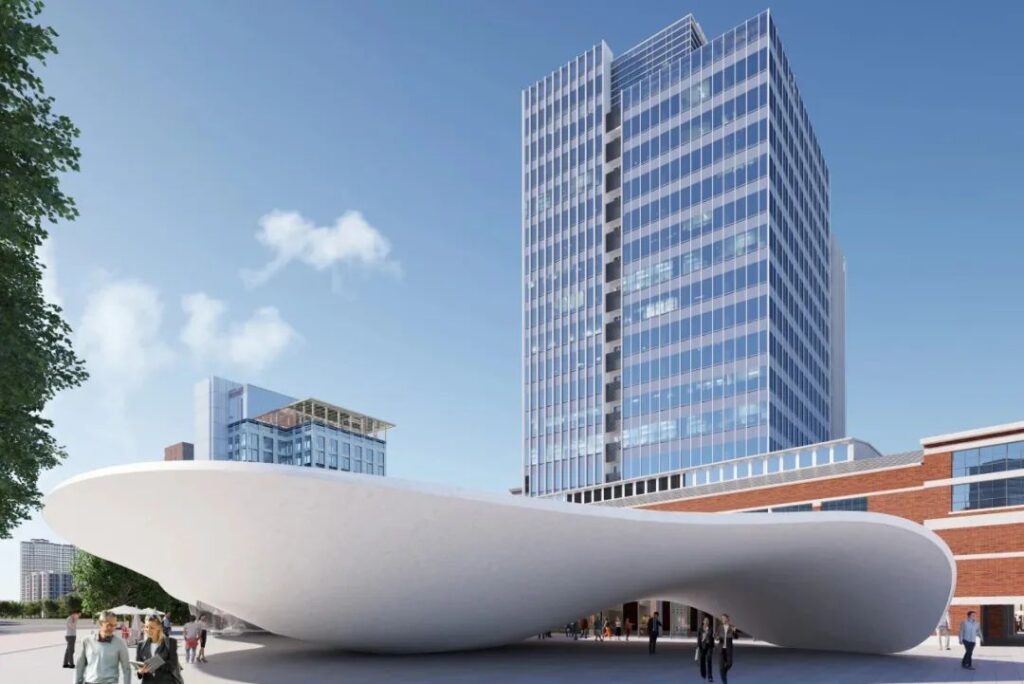
The historical preservation buildings in the park draw inspiration from clouds, wind, and waves, using a large number of “transparent” elements. Sunlight, wind, and greenery flow, and the main building is three-dimensional and light, giving a sense of transcendent freedom.
As expected, it will become a hot spot for internet celebrities to check in after opening.
In addition to continuing the long-term cultivation of Red Town’s artistic and cultural heritage, it also innovatively injects more diverse and distinct artistic undertones, creating a leisure lifestyle that maximizes the artistic style of Shanghai’s heavy industrial memory.
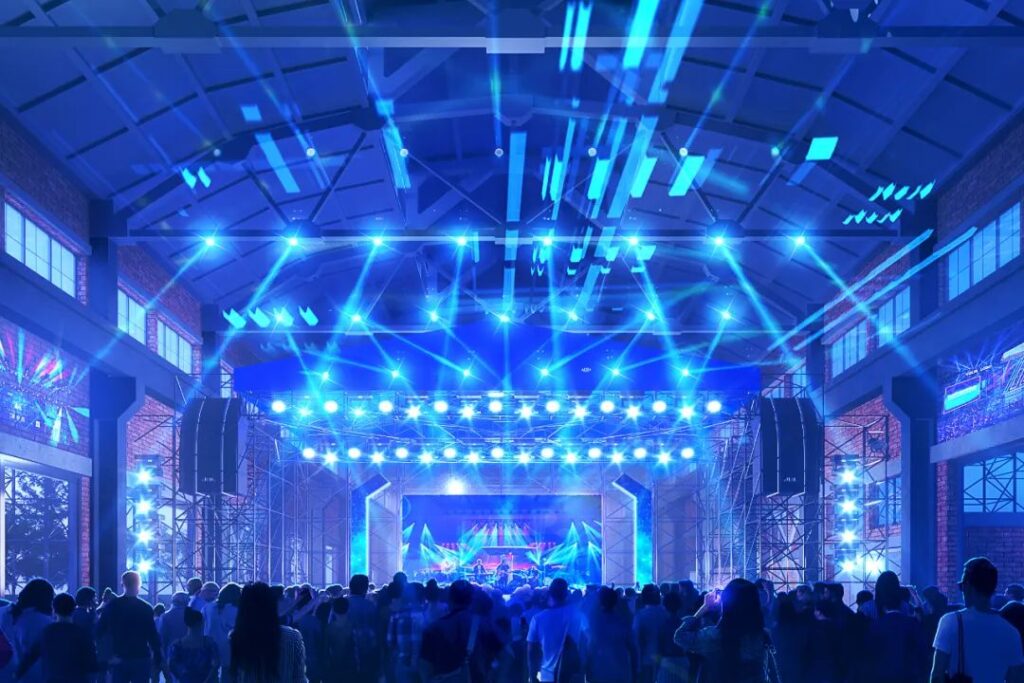
The core area, ROJO Art Space, plans three venues: a multi-function hall, a central garden, and an art center, integrating Art, Show, and Event into one, becoming a trendsetter for art, trends, entertainment, fashion, and lifestyle.
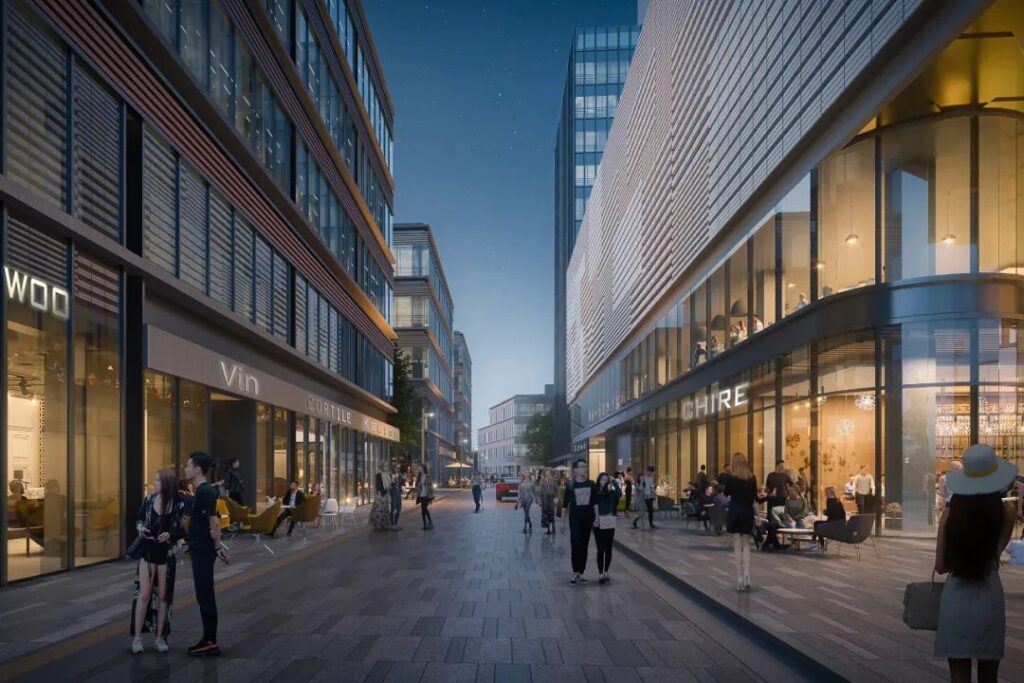
The 50,000-square-meter shopping mall focuses on three major business formats: retail, catering, culture, and lifestyle, introducing a diverse brand mix to create a one-stop experience closely combining shopping, living, and entertainment.
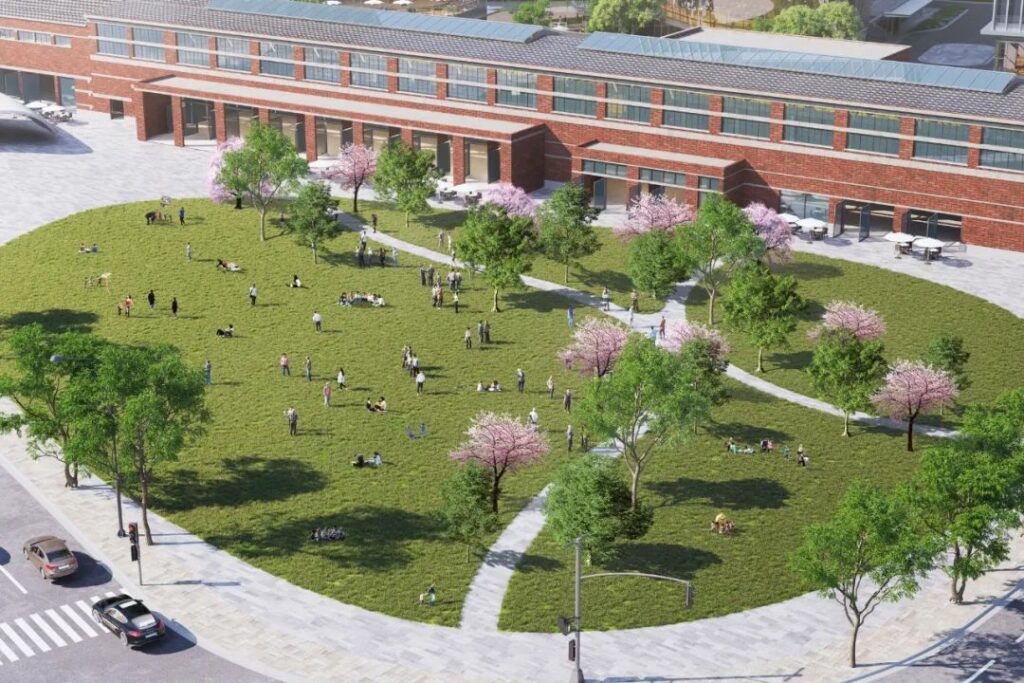
The large lawn and various public sculptures, which carry many Shanghai people’s life memories, will be expanded into a large-scale multi-functional outdoor green space of over 6,000 square meters, and will continuously hold various types of themed activities in the future.
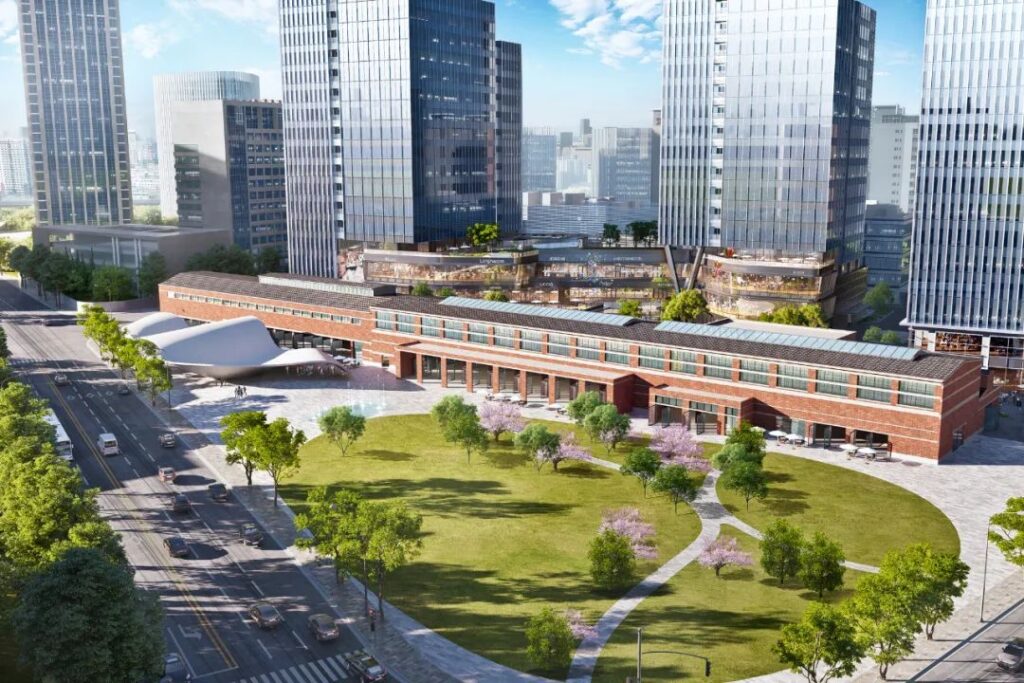
A.F.A allows the “aloof” artistic soil to grow a “fireworks life” with warmth.
Status: To be opened, expected within 2024
Address: 570 Huaihai West Road, Changning District
9.Poly Huamu Time
New Commerce “Combined” with Museums
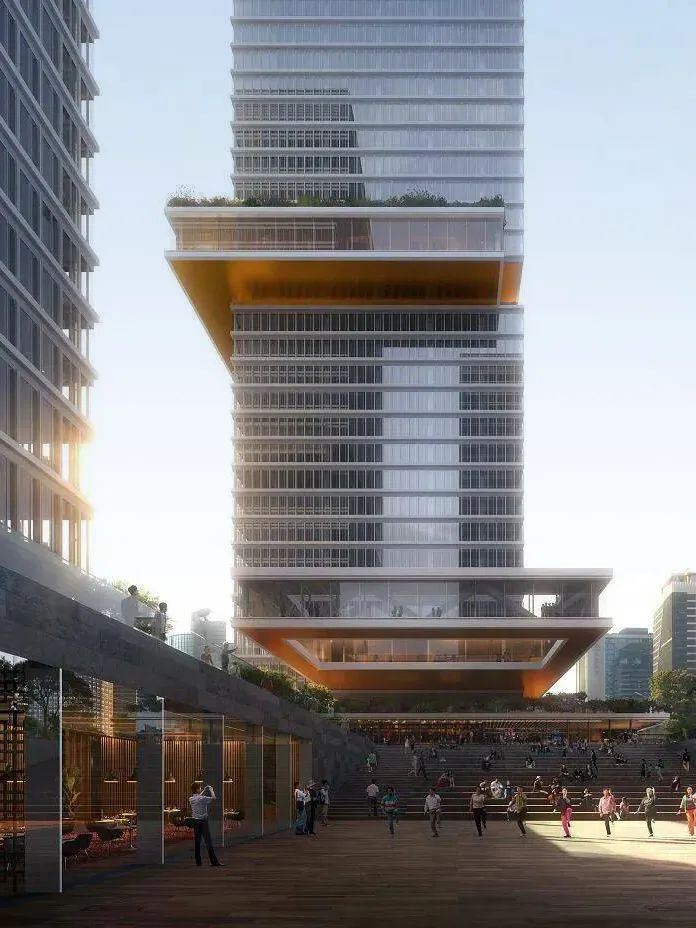
Hidden beneath the 400,000-square-meter humanities complex and the hugely popular Shanghai Museum East Branch this year is a 47,000-square-meter commercial podium – Huamu Time.
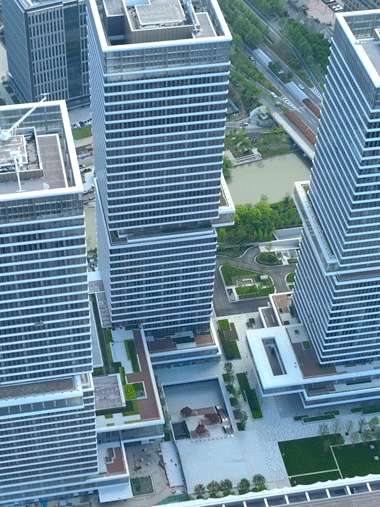
The project and the Shanghai Museum East Branch are designed as an integrated unit, with three high-rise buildings enclosing a 7,000-square-meter central plaza featuring large-scale art installations. The central plaza and B1 level connect with the Shanghai Museum East Branch, enabling a seamless integration of work, life, and culture.
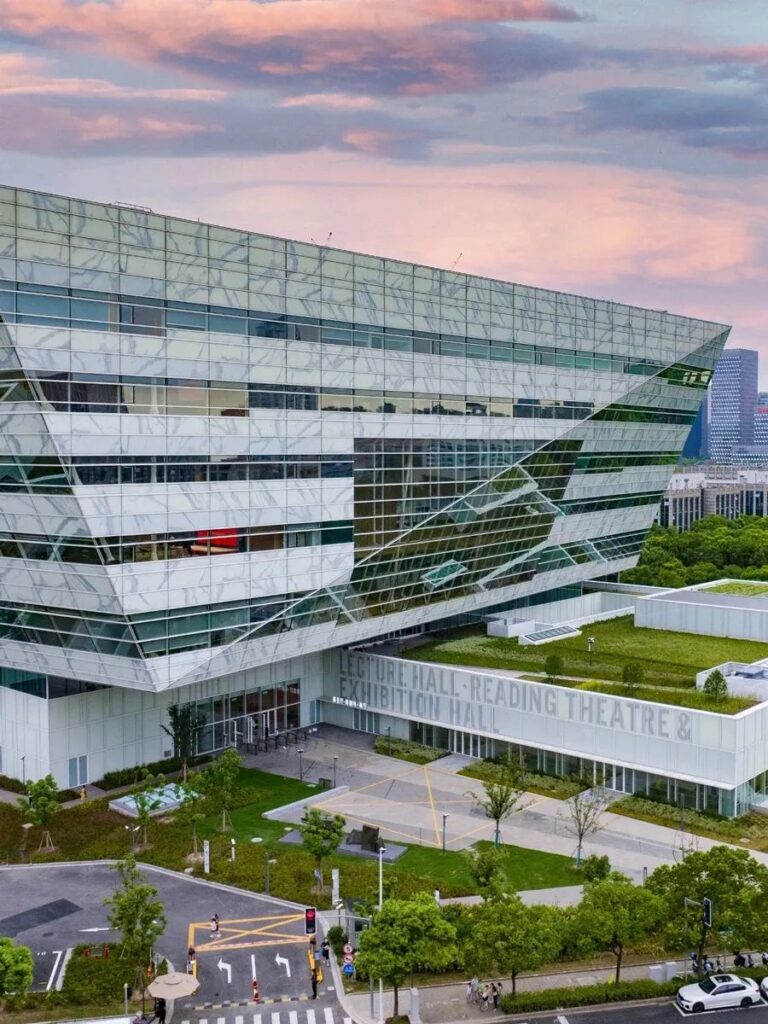
In addition to being almost integrated with the Shanghai Museum East Branch, the project also has municipal cultural venues such as the Shanghai Library East Branch, Shanghai Science and Technology Museum, and Oriental Art Center within a 1-kilometer radius, making it the most culturally atmospheric multi-dimensional mall in Pudong.
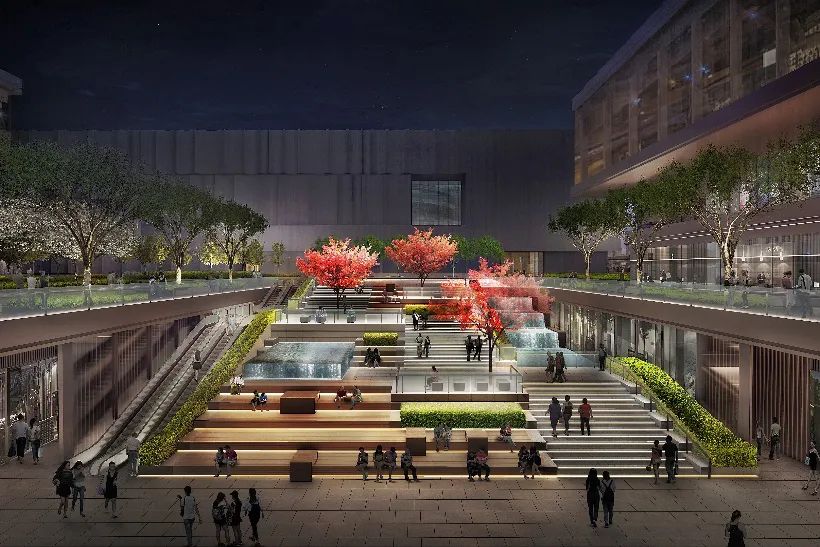
The design concept of Oriental stacked stones injects a strong check-in attribute and memory point into the commercial complex. The “glass boxes” – the Lingkong Art Pavilions – are created in the middle of the three super high-rise buildings, protruding out, providing a diverse composite space for brand launches, cultural exhibitions, international fashion, etc., with an extreme height of 7.5 meters.

Beyond the cultural undertones, the mall positions itself as a “_ destination,” focusing on themes such as “elegance, art, wildness, inspiration, and exploration,” integrating diverse business formats such as cultural arts, boutique retail, high-end sports, and star-rated dining.
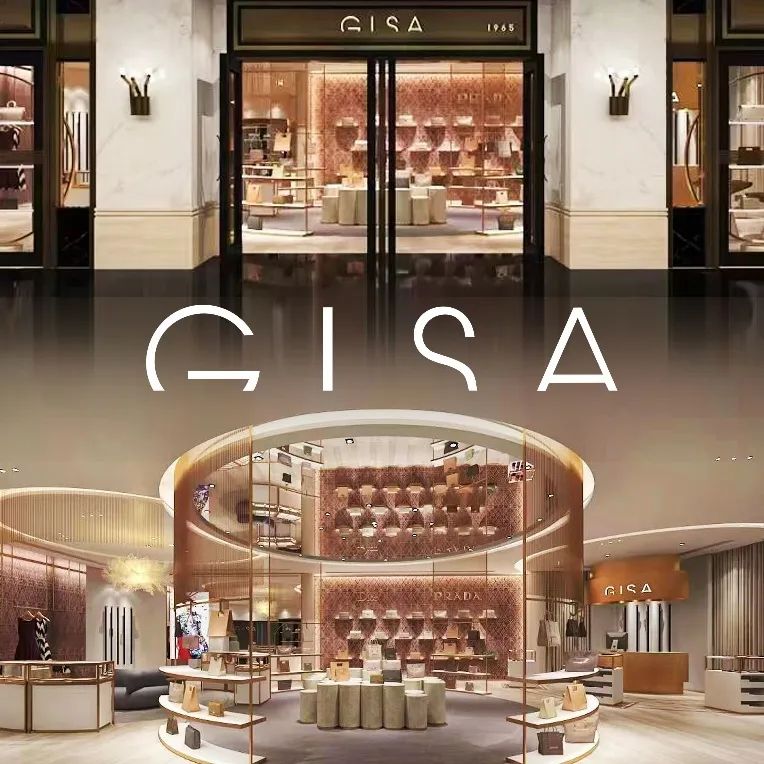
The first international fashion lifestyle experience hall in China by the Italian boutique department store family GISA will introduce many global high-end brands such as HERMES, CHANEL, DIOR, and LV, bringing an international lifestyle.
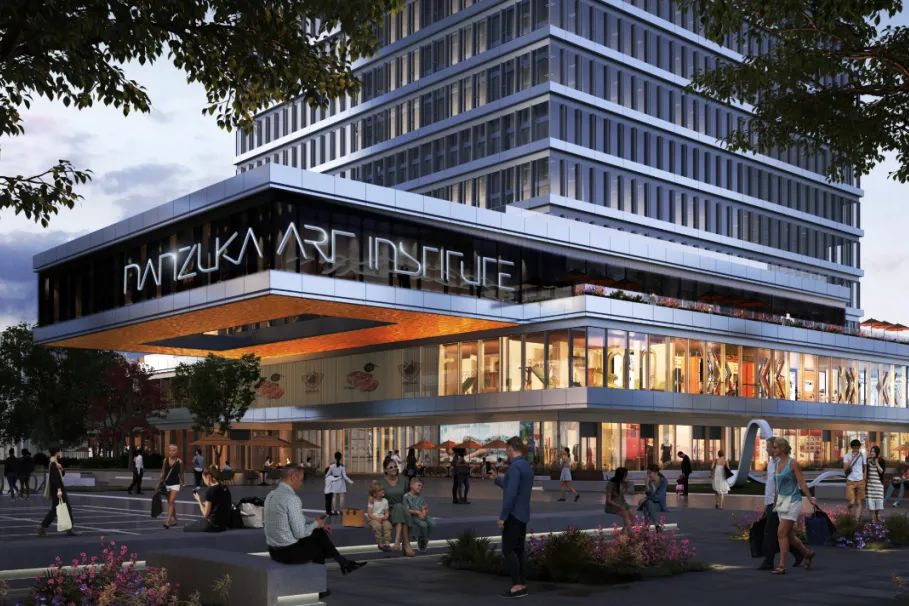
Japan’s trendiest contemporary art gallery’s first store in China – NANZUKA ART INSTITUTE, a 1,300-square-meter distinctive composite art space, will bring a rich visual feast.
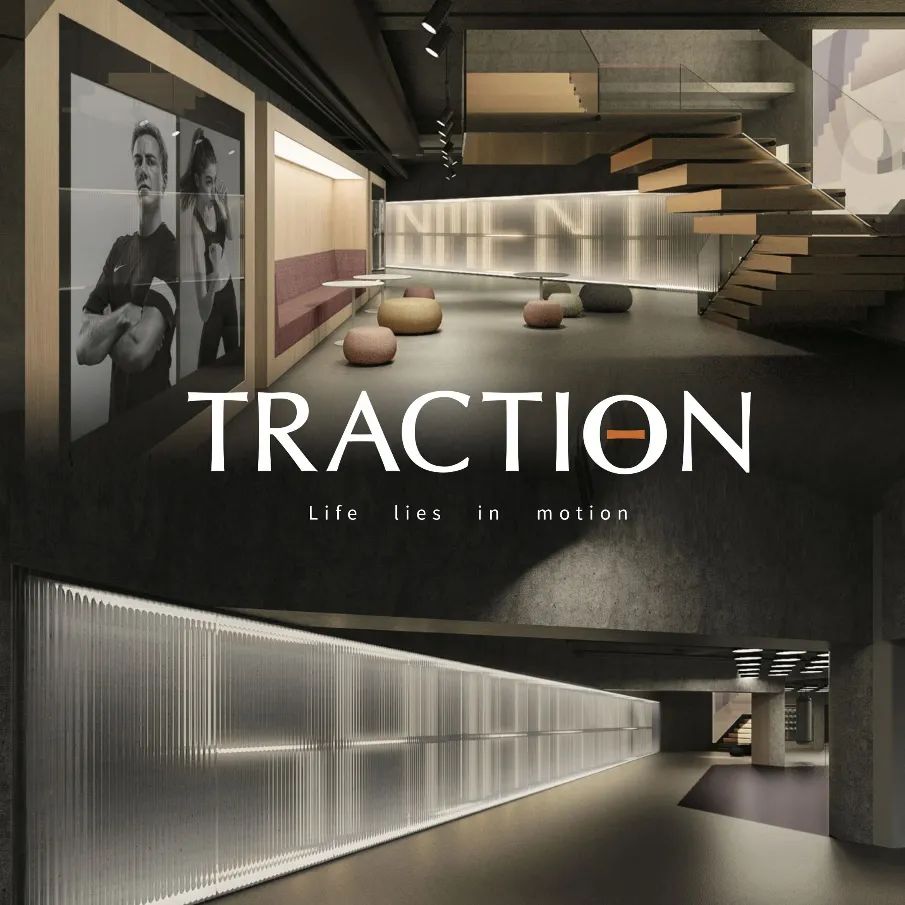
Beijing’s high-end sports and wellness brand TRACTION’s first store in Shanghai, with an area of about 2,700 square meters, plans a brand-new composite super sports space including sports competitions, interactive black technology, body shape management, etc.
Status: To be opened, expected to open in September
Address: 55 Ding’an Road, Xuhui District
10.Shenglin MALL
Shanghai’s First Sports-Themed Shopping Mall
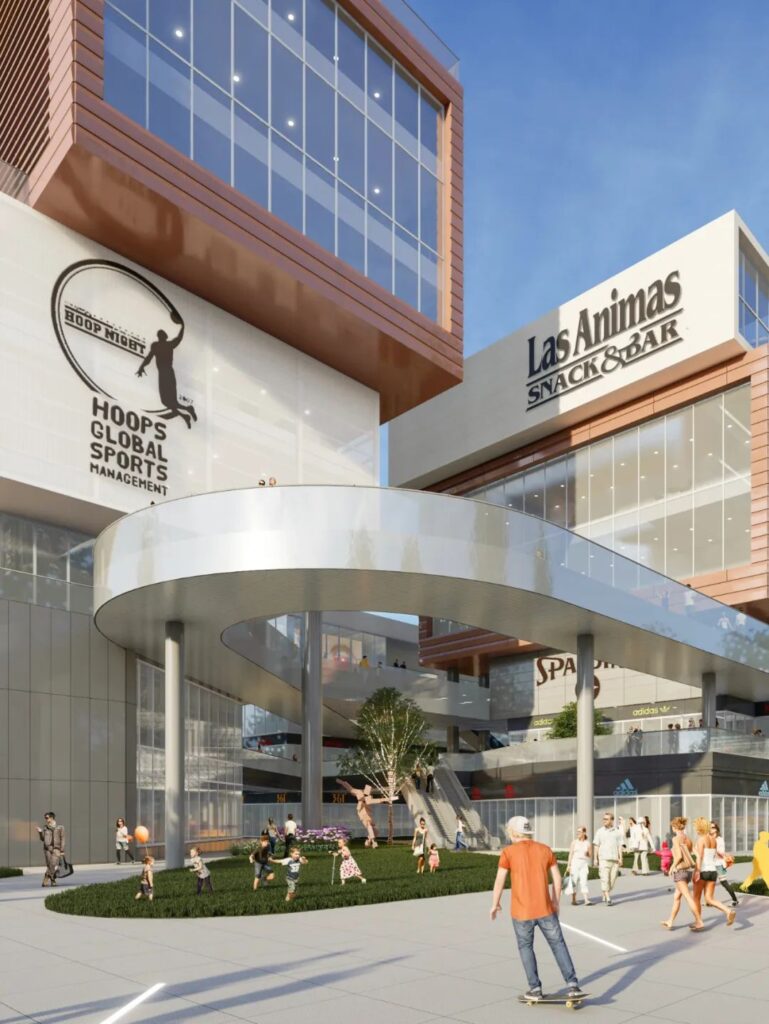
Shanghai’s commercial world is about to have a new “species” – Shanghai’s first sports-themed shopping mall, “Shenglin Mall.”

This “runnable shopping mall” is located in Gaoqing Town, Baoshan District, adjacent to the Sanlinqiao Sports Park, with a total construction area of about 30,000 square meters and a 9-story above-ground design, consisting of 3 individual buildings. It is expected that around 80% of the tenants will be sports-themed or sports-related derivative brands.
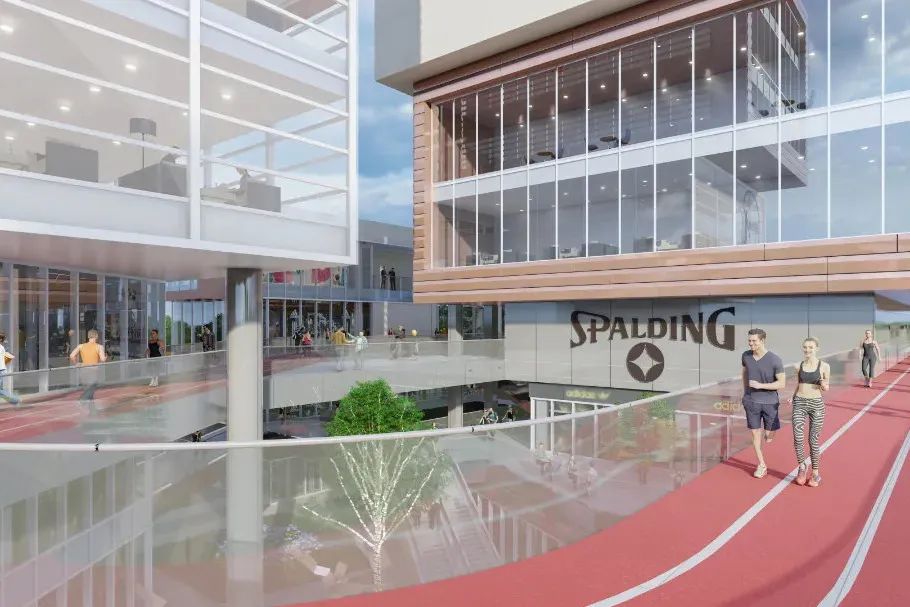
The mall not only plans sports venues such as a rooftop lit basketball court and a sky running track but also has internet celebrity check-in spots such as an elevated walkway, an L-shaped wall with naked-eye 3D, a sunken music fountain, and a 9-meter-high indoor theater-style venue.
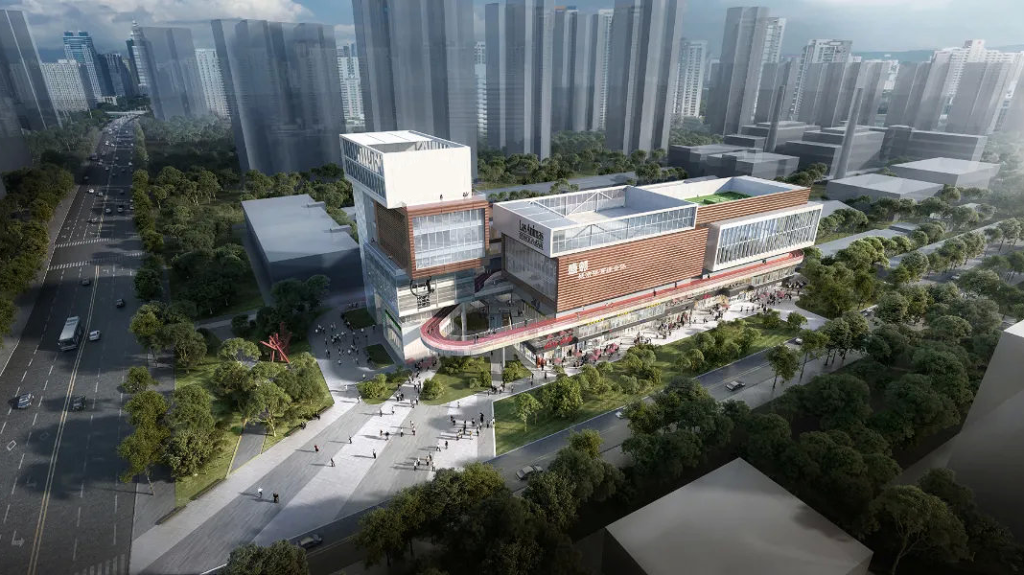
Interestingly, the sky running track is the entire shopping mall’s commercial loop, connecting the 3 buildings, and a full loop is exactly 400 meters, the distance of a standard track. The project is currently undergoing intensive renovations and may open to the public as early as May, setting off a new trend of fashionable sports.
Status: To be opened, expected in May
Address: 425 Jiangyang South Road, Baoshan District
