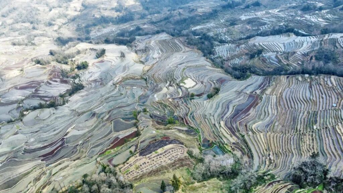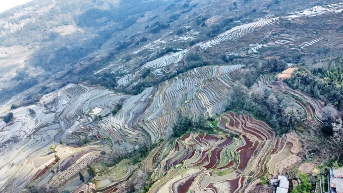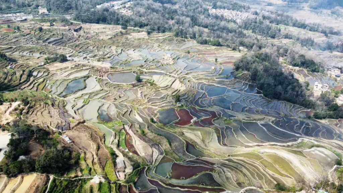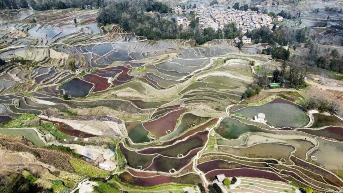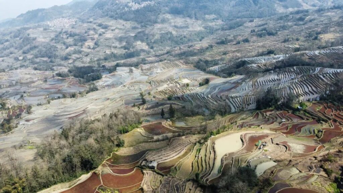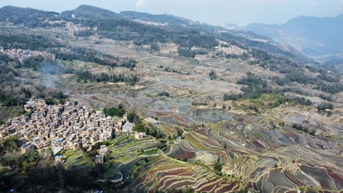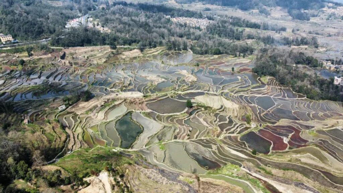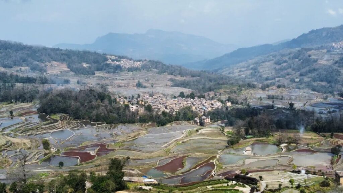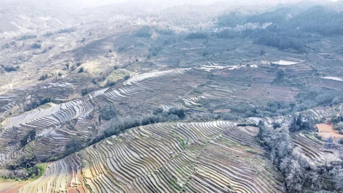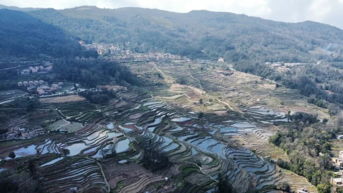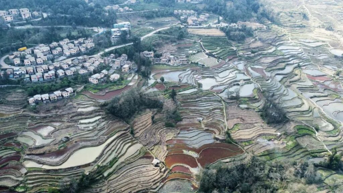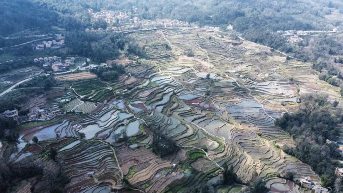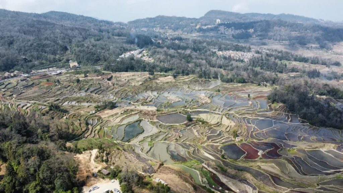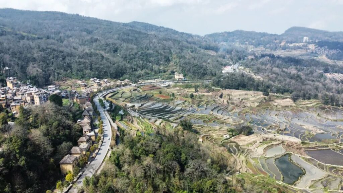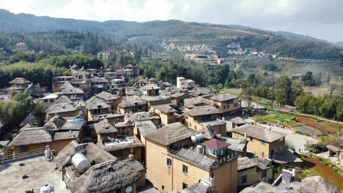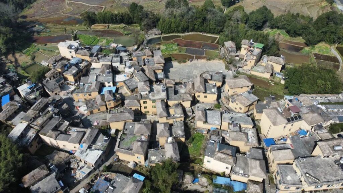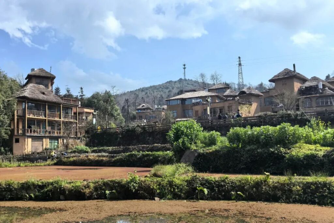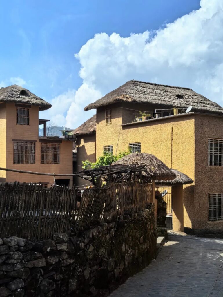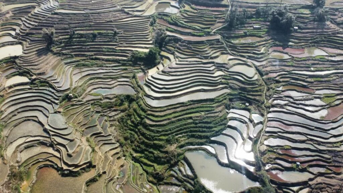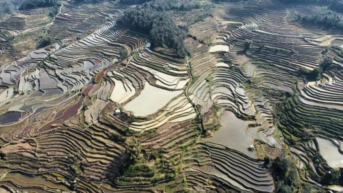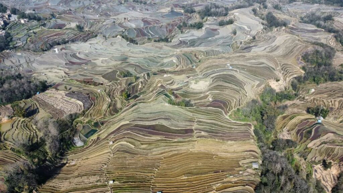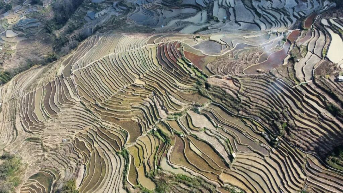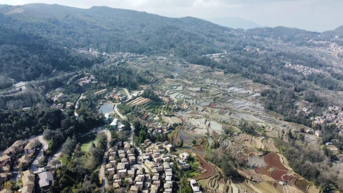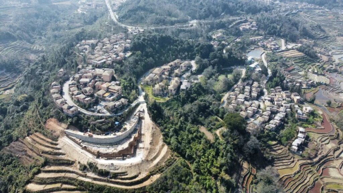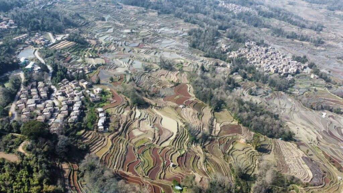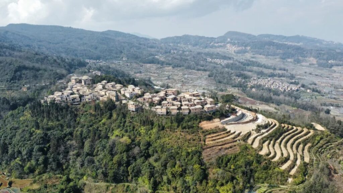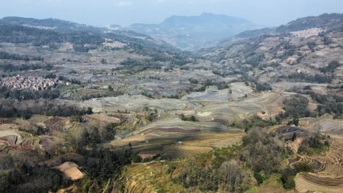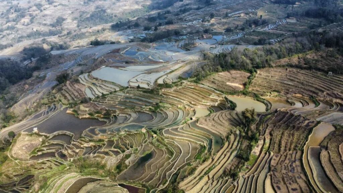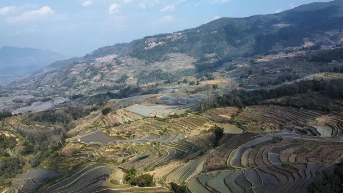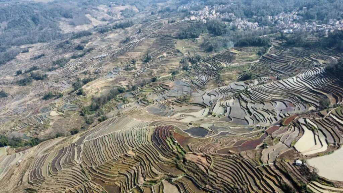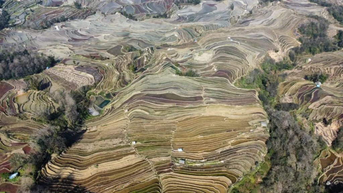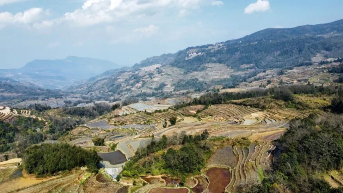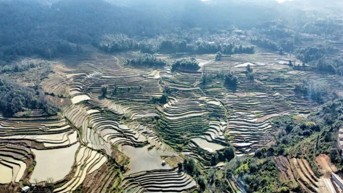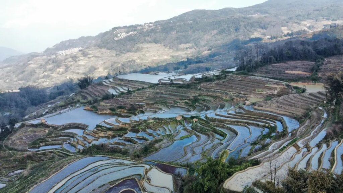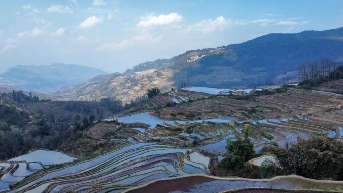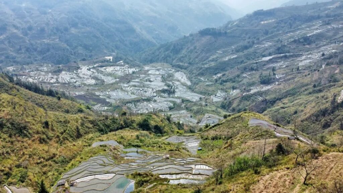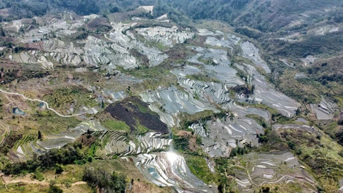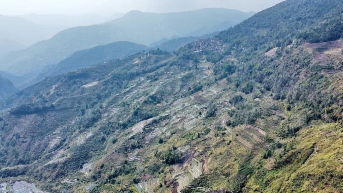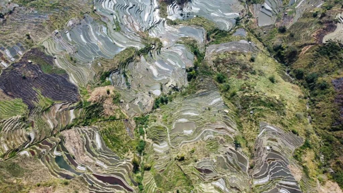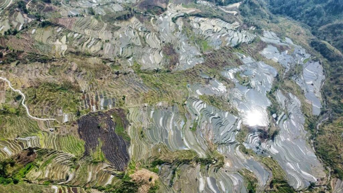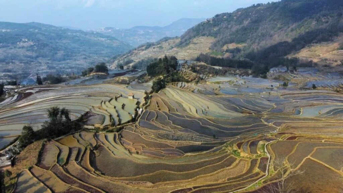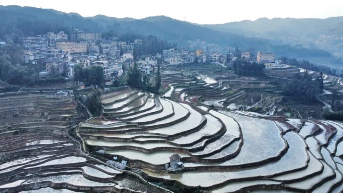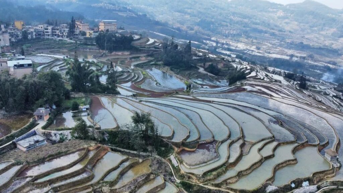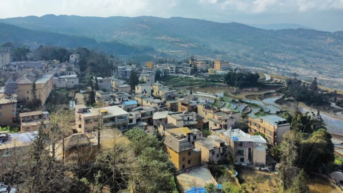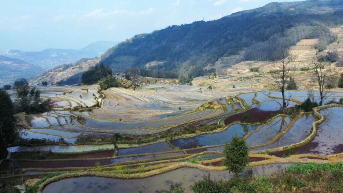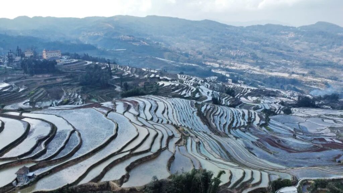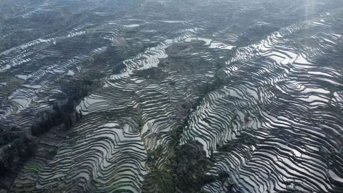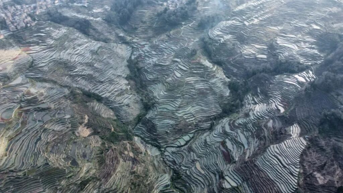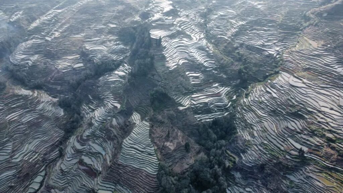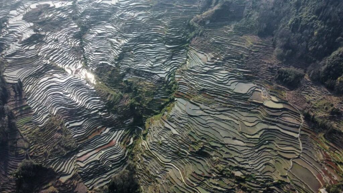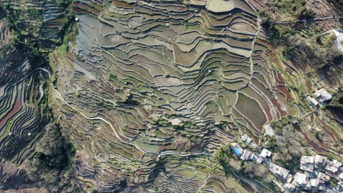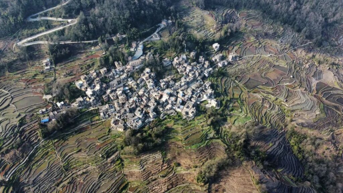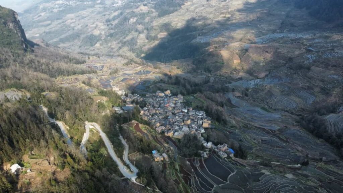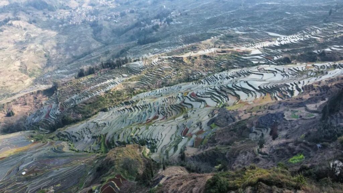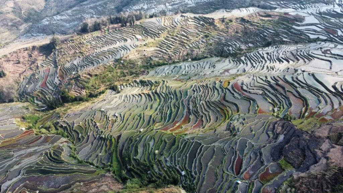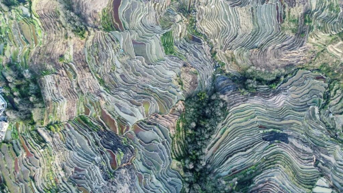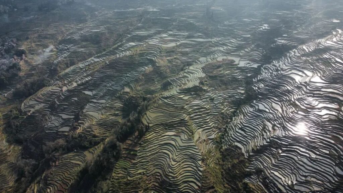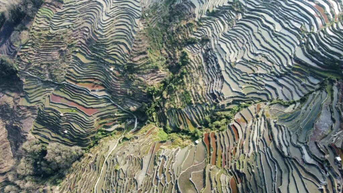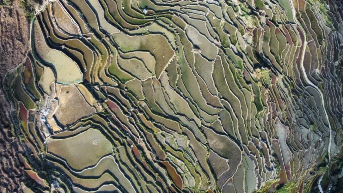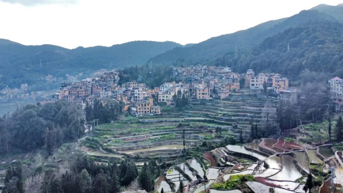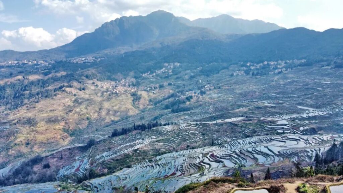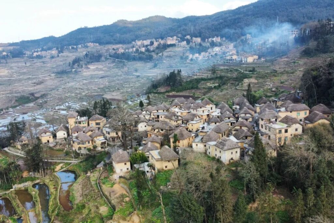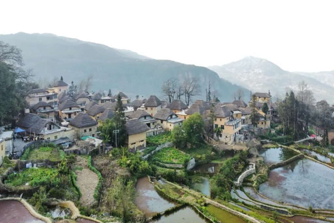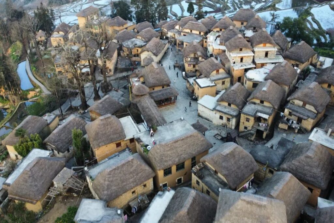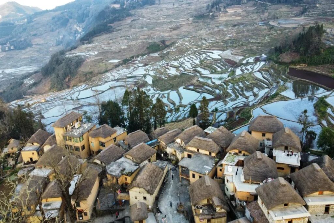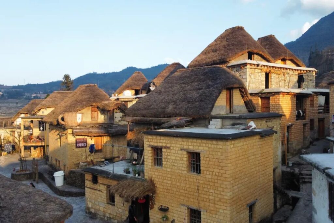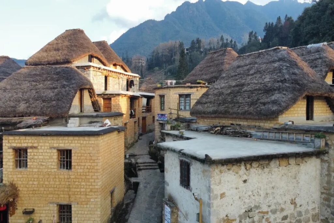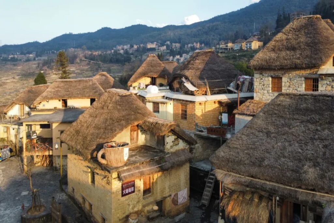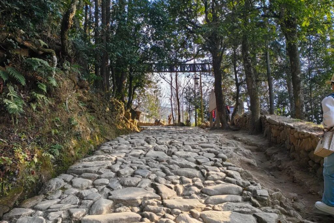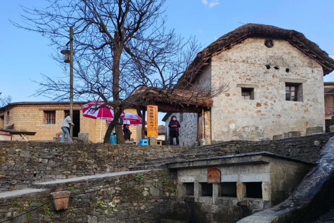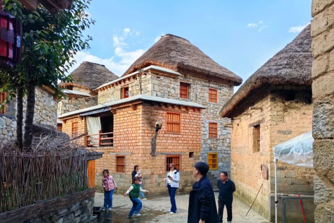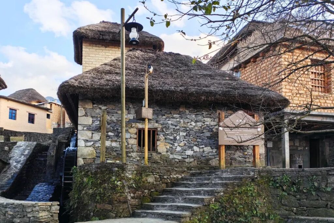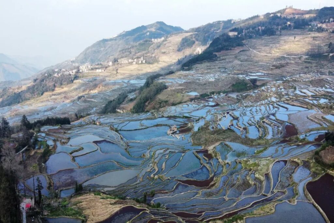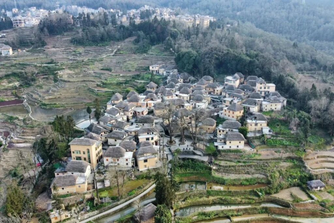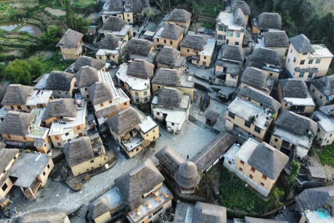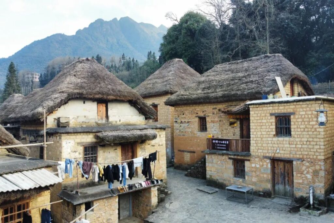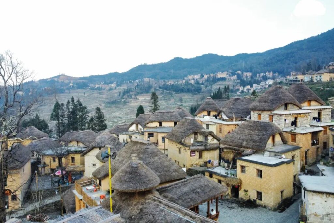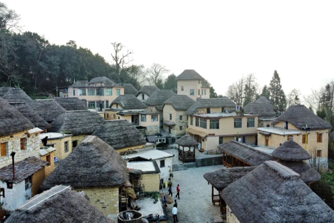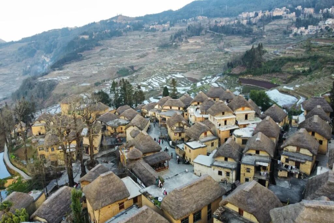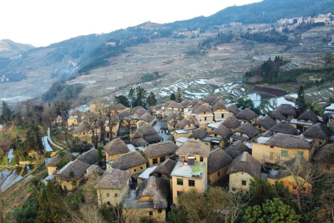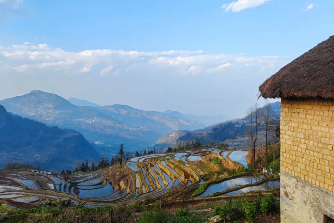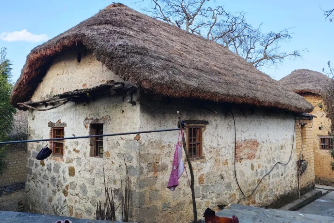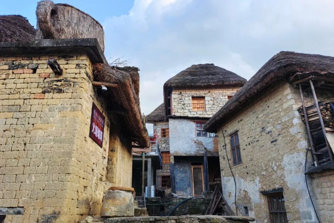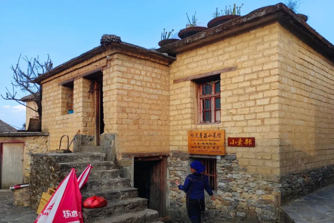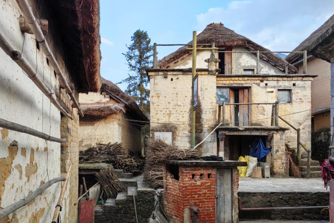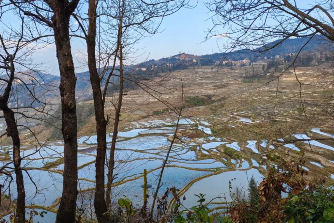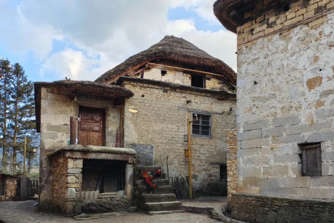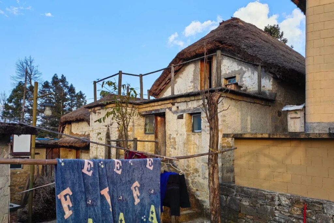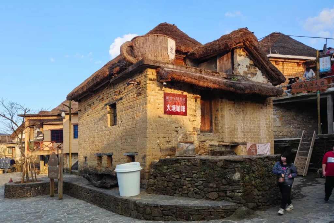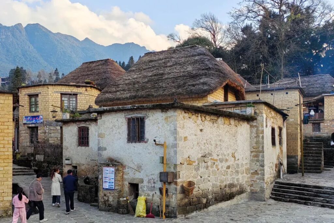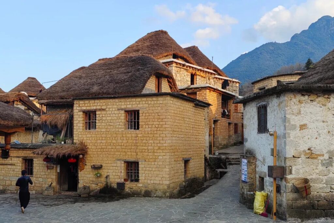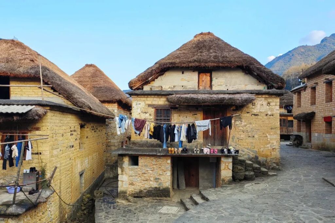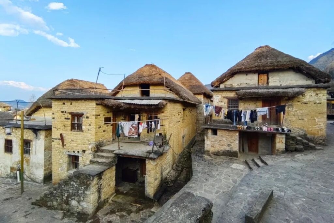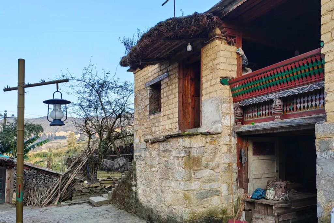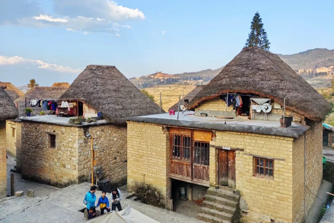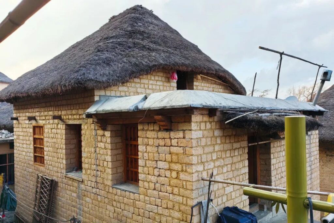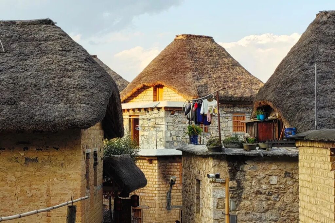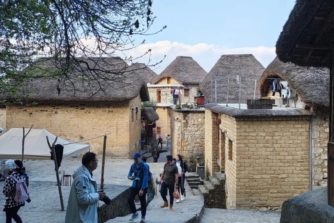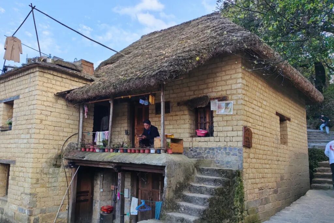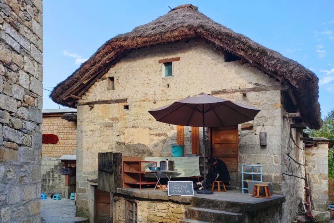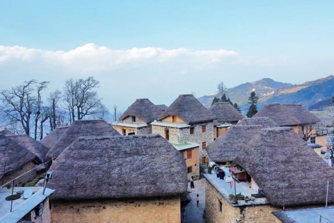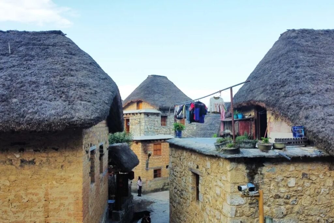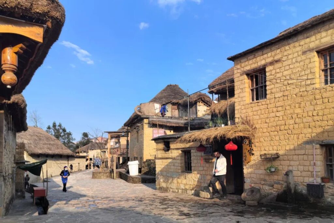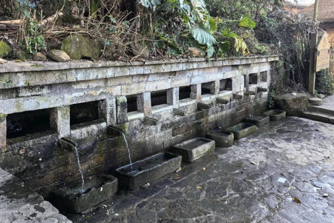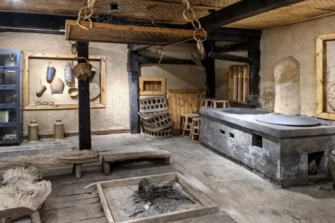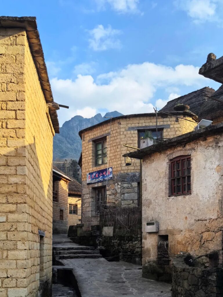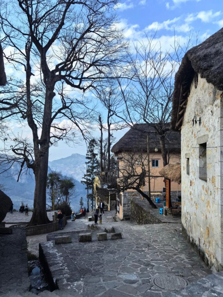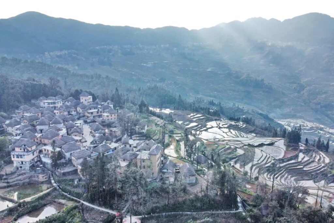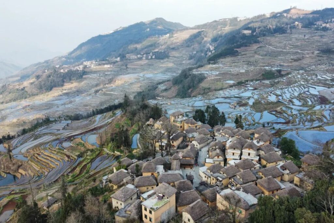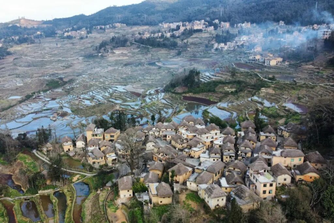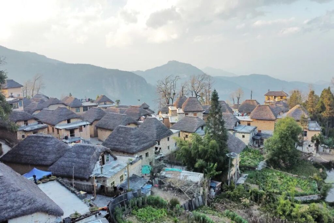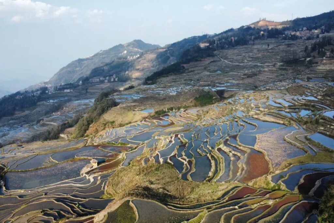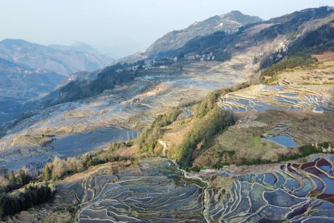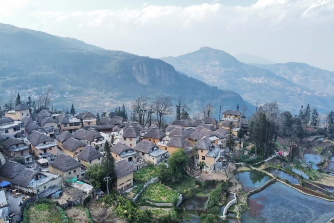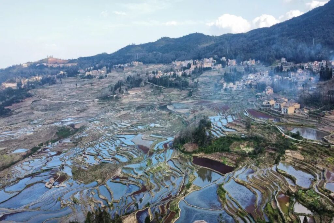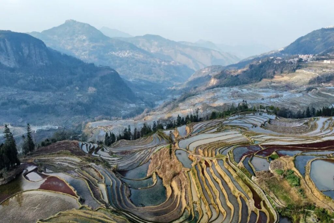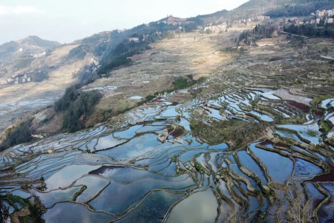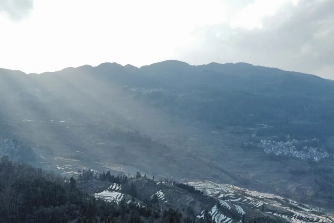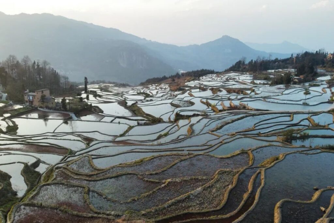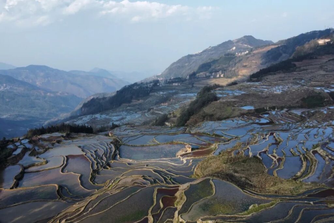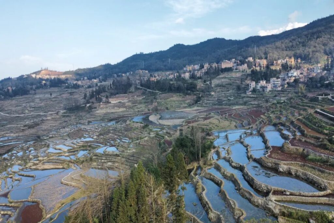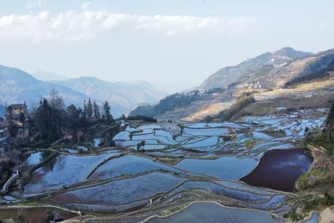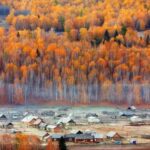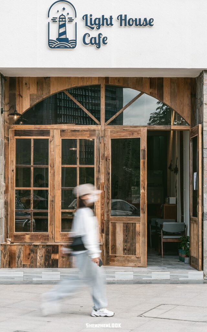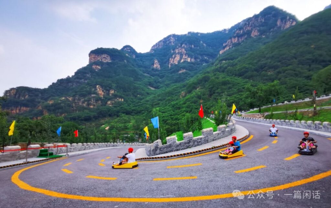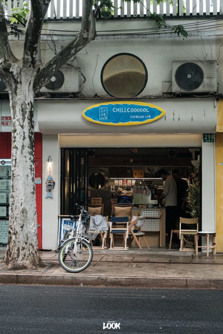The Honghe Hani Rice Terraces are located in southern Yunnan Province, spanning across Yuanyang, Honghe, Jinping, and Lvchun counties in the Honghe Hani and Yi Autonomous Prefecture. These terraces are situated at elevations ranging from 700 to 1,900 meters above sea level. They are a masterpiece created by generations of ethnic minorities, primarily the Hani people, who have utilized the unique geographical environment of the Ailao Mountains through centuries of hard work.
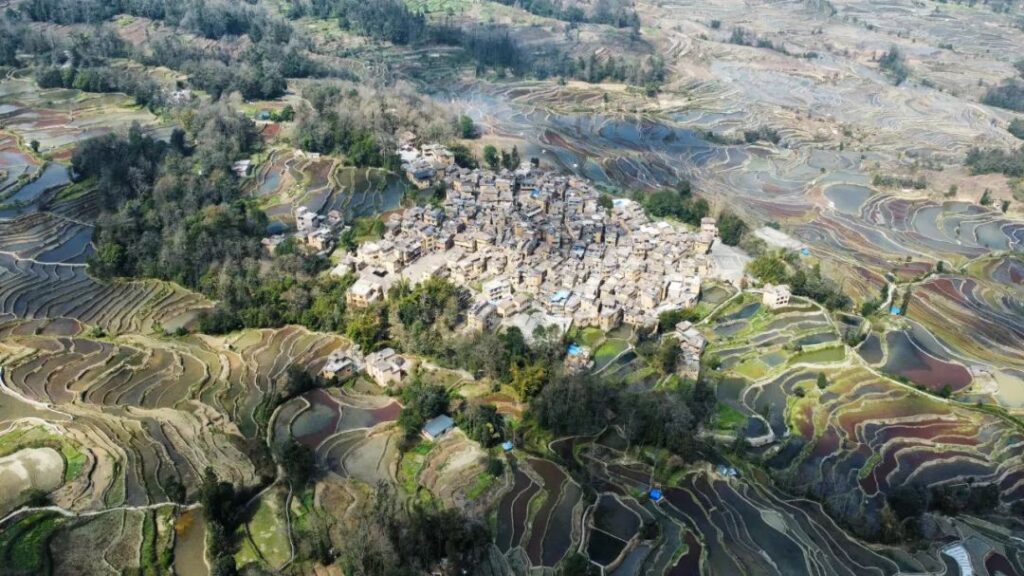
In Yuanyang County alone, the terraced fields cover approximately 190,000 mu (about 12,667 hectares). They are mainly distributed across three major areas: Bada, Duoyishu, and Laohuzui. This region boasts the highest density of terraces, the largest area, and the most diverse topography in the entire Honghe Prefecture.
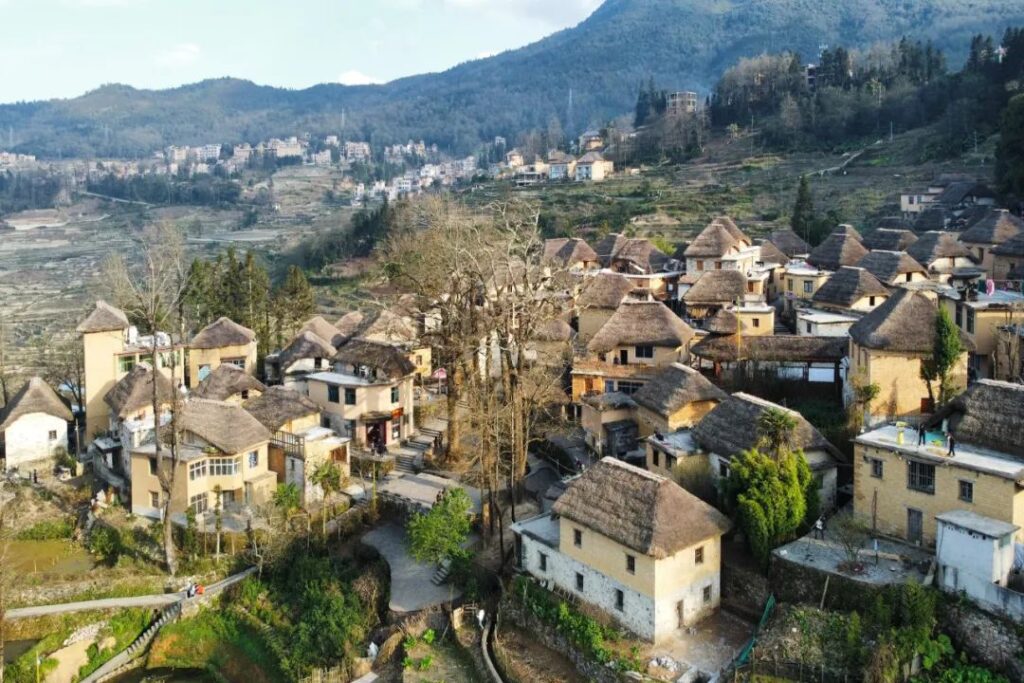
The Bada scenic area includes over 14,000 mu (about 933 hectares) of contiguous terraced fields, encompassing villages such as Quanfuzhuang, Qingkou, and Malizhai. The Laohuzui scenic area features nearly 6,000 mu (about 400 hectares) of terraces, while the Duoyishu scenic area comprises over 10,000 mu (about 667 hectares) of terraces, including villages like Duoyishu, Aichun, and Dawazhe.
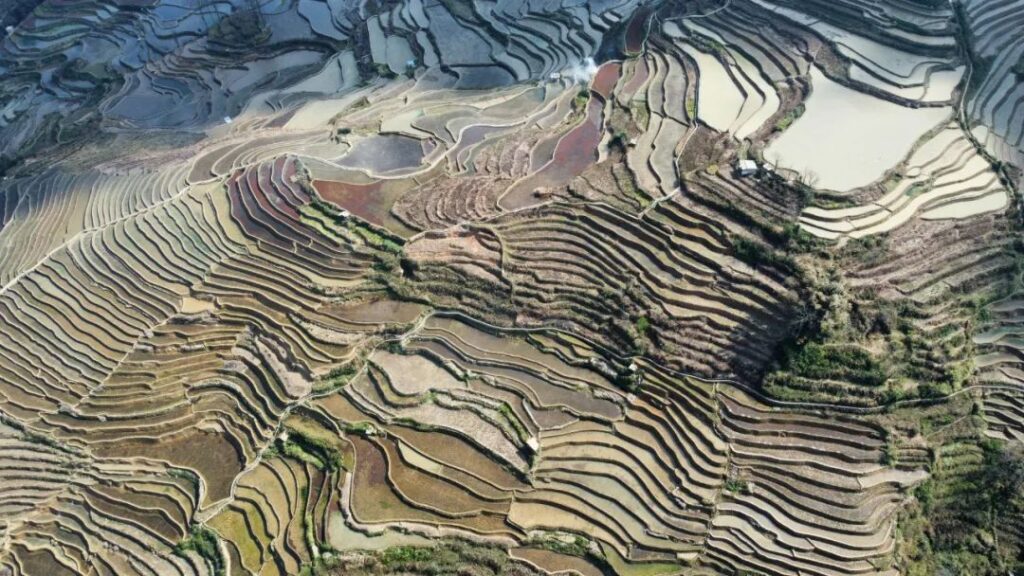
Each village in the scenic area has its own unique style. Dayutang Village is known for its catering industry, while Qingkou is a Hani ethnic cultural ecotourism village that showcases the four integral elements of Hani terrace culture. Azheke is a very pristine village, displaying the most original architecture and cultural characteristics.
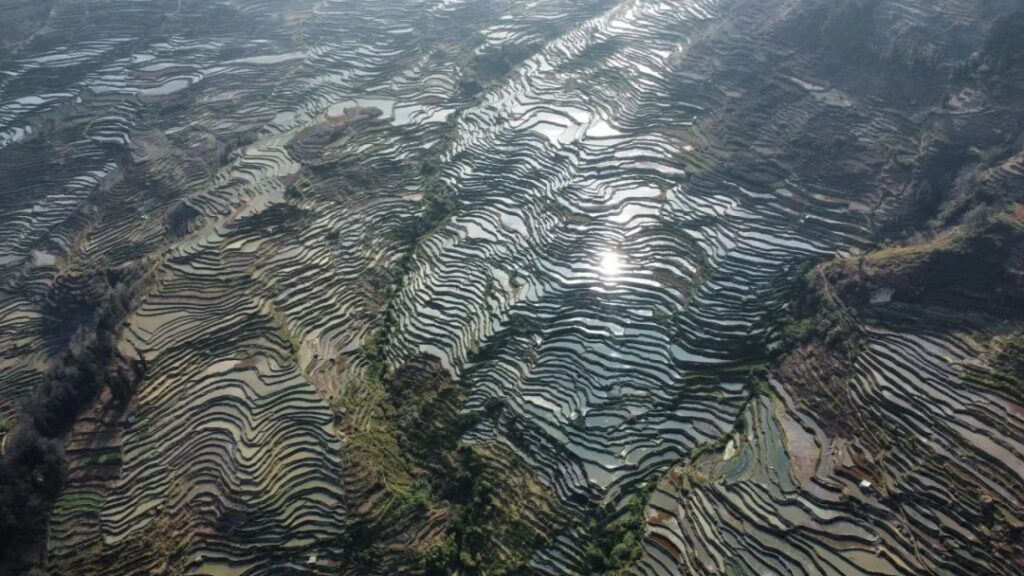
The integrated agricultural ecosystem consisting of forests, villages, terraces, and rivers, along with authentic farming practices and the traditional culture extending from the terraces, all demonstrate the extremely high heritage value of the Hani Rice Terraces. In 2013, the Honghe Hani Rice Terraces were inscribed on the UNESCO World Heritage List.
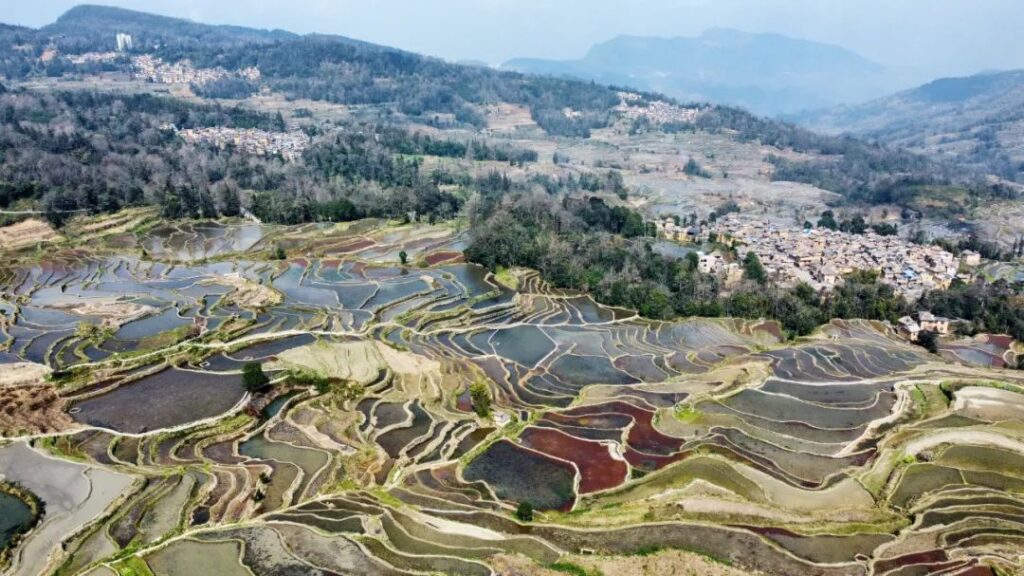
The Hani people are an ethnic group that developed through migration. Initially, they were part of the nomadic Qiang people who “followed water and grass.” Due to wars, a branch of the Qiang began migrating southward, eventually reaching the present-day southwestern region. According to records from the Qing Dynasty’s “Lin’an Prefecture Annals,” it is estimated that the Yuanyang Hani Rice Terraces have a history of over a thousand years.
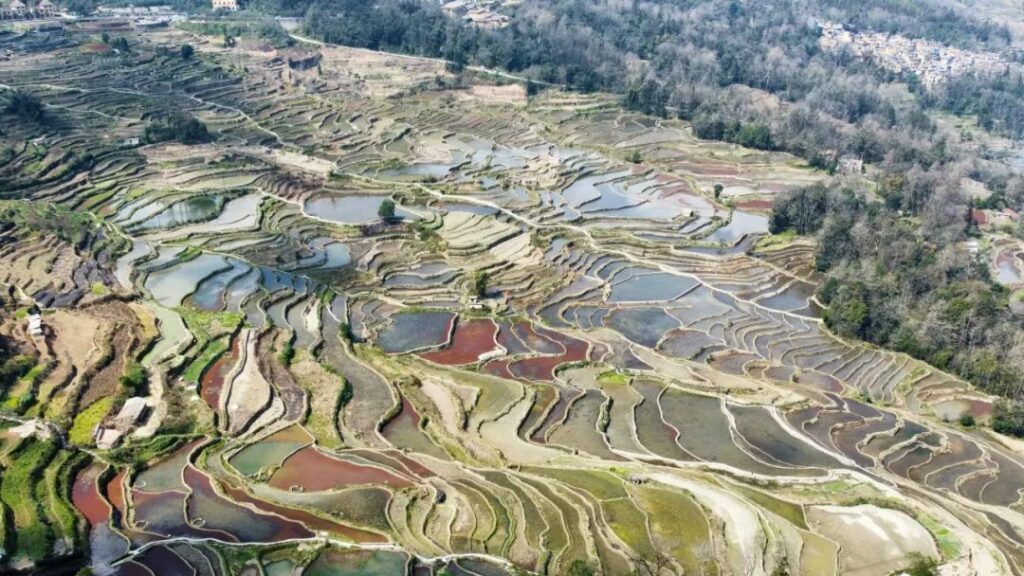
Hani villages implement a division mechanism. When a village grows to a certain size, to accommodate population growth, several households will move out to establish a new village. According to oral history from villagers, about 400 years ago, two brothers from Dawazhe Village moved out. One formed what is now Hadanpu Village, while the other established Dayutang Village. Approximately 190 years ago, people from Dayutang Village moved out to form the present-day Azheke Village.
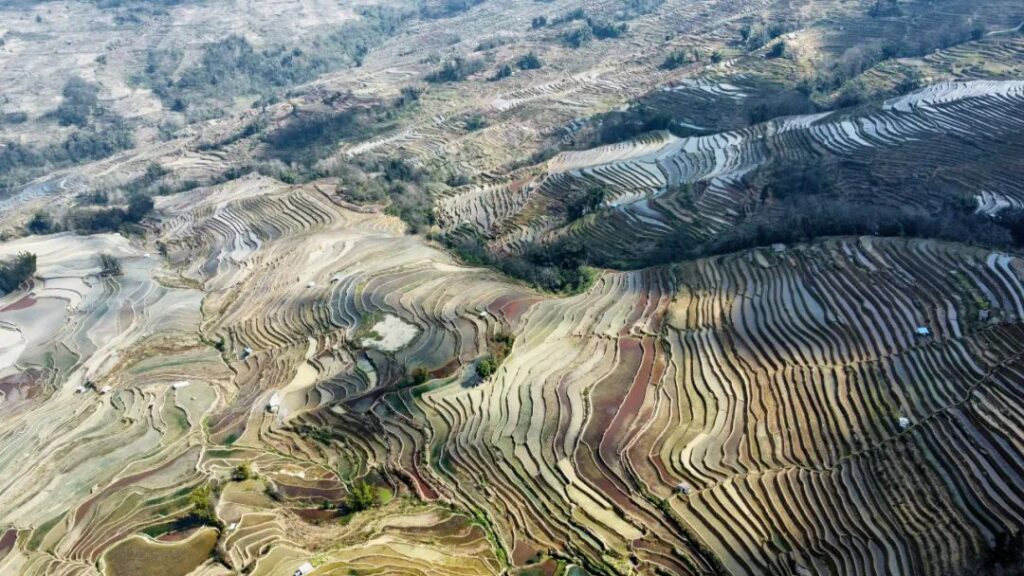
In addition to the World Heritage rice terraces, this itinerary also included visits to Azheke Village and Qingkou Village, both of which are nationally recognized traditional villages.
Qingkou Village
Qingkou Village is nestled within the Bada Rice Terraces. Its favorable geographical location has led to earlier development of tourism. As one of the characteristic villages in the core area of the terrace heritage site, it serves as the first stop for visitors entering the Hani Rice Terraces scenic area. Qingkou Village is listed in China’s Traditional Villages Catalog.
Dayutang Village
Laohuzui Rice Terraces
Bada Rice Terraces
Duoyishu Rice Terraces
Azheke Ancient Village
Azheke, which means “a place where bamboo grows abundantly” in the Hani language, symbolizes hope and thriving growth. Located in Yuanyang County, Honghe Hani and Yi Autonomous Prefecture, Yunnan Province, it is one of the few well-preserved Hani villages and an essential component of the core landscape elements in the “Honghe Hani Rice Terraces” heritage area. Due to its long history, the exact date of Azheke’s construction is unknown, as is its original village form. According to local information, the earliest existing dwellings were built in the 1920s. The village’s form stabilized and matured by the 1990s, with little difference from its current state. Azheke village’s layout and traditional dwellings have unique characteristics in their overall design and architectural style, making them valuable examples for the study of ethnic minority architecture. As a result, Azheke has been included in China’s Traditional Villages Catalog.
Azheke village is situated on the hillside of the Ailao Mountains and remains inaccessible by road. The village consists of over 60 dwellings, with more than 50 households still maintaining the traditional “mushroom house” style. Its traditional dwellings, sacrificial houses, water mills, and other tangible cultural heritage are well-preserved. The village also retains a wealth of intangible cultural heritage, including traditional ethnic festivals, sacrificial activities, and traditional handicrafts, making it a living museum showcasing the traditional culture of the Yuanyang Hani people.
The various public spaces within the village are mostly related to the rice terraces and serve as symbolic spatial elements. These include sacred sites such as the village god forest and the “Moqiu” ground (a flat area for sun-drying grain), village entrance markers like the village gate, and production and living facilities such as ancient wells and water mills. These public spaces blend seamlessly with the surrounding environment and can generally be divided into two categories:
- Secular spaces that cater to the villagers’ production and daily life needs, focusing on material well-being.
- Religious spaces that accommodate spiritual activities, emphasizing spiritual life and showcasing distinct local characteristics.
The mushroom house is a traditional Hani dwelling that closely integrates with the environment. It features characteristics of rammed earth construction, with walls made of mud bricks and a thatched roof. The four-sided sloping roof gives it a mushroom-like appearance. This design, inspired by nature, reflects the Hani people’s respect and reverence for the natural world. These houses blend seamlessly with the surrounding terraced fields and green forests, embodying the Hani people’s concept of living in harmony with nature and creating a unique Hani settlement landscape.
The three-story structure is primarily built using earth, wood, stone, and grass. Due to the hot and humid climate of the river valley, the ground floor is mainly used for livestock, storing farming tools, and firewood. The second floor serves as the main living area for Hani families. Its layout embodies various cultural elements, including terrace rice cultivation, marriage, religious rituals, hearth culture, and family education, all of which are closely tied to terrace farming.
Because of the local humid climate, the hearth is a crucial element of Hani dwellings. It is typically located in the center of the second floor and serves as the core symbol of the blood-related family. The area next to the hearth is the most important, usually reserved for male elders to discuss matters or to accommodate guests. A hanging rack is installed above the hearth, which helps to dry meat and effectively reduces humidity in the house. Some families have a stove next to the hearth for convenient cooking. The third floor consists of a thatched attic and a flat drying terrace. This terrace is used for drying grains and serves as a leisure space for residents, making it an essential part of both terrace agriculture and domestic life. Thus, Hani dwellings are intrinsically linked to and dependent on rice cultivation.
In summary, traditional Hani dwellings have the following characteristics:
- Independent structure with a compact, rectangular floor plan, typically with three bays. This design economizes on building land, is highly adaptable to various slope gradients, and has a clear spatial hierarchy.
- An internal wooden frame covered with earth or stone walls, with the roof structure built on top.
- A mushroom-shaped roof with two or four slopes, primarily made of rice straw or thatch, which requires frequent replacement. The flat roof platform serves as a drying area for crops and an outdoor activity space.
- The eaves of the mushroom roof are slightly higher than the edge of the platform. The platform’s edge is raised about 10 centimeters with soil or bricks, forming a gutter with the roof plane to protect drying grains and organize roof drainage.
- Excellent thermal insulation, keeping interiors warm in winter and cool in summer, suitable for climates with significant day-night temperature differences.
- Construction materials are primarily local, including raw soil, adobe bricks, stones, wood, and bamboo. This local sourcing keeps costs low and is suitable for ordinary rural housing construction.
- The exterior walls generally have small window openings. The overall external form is almost entirely undecorated, presenting a rustic, robust, and simple appearance.
