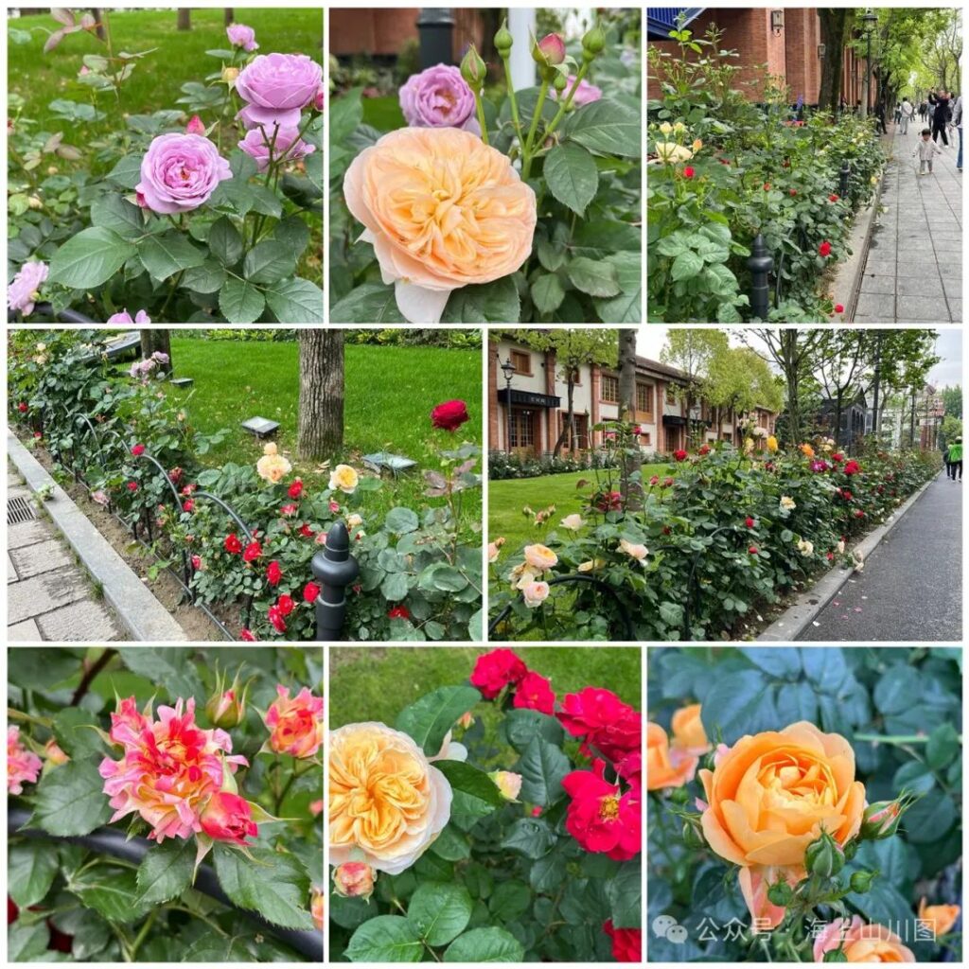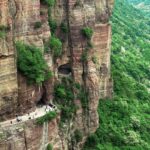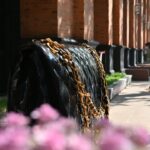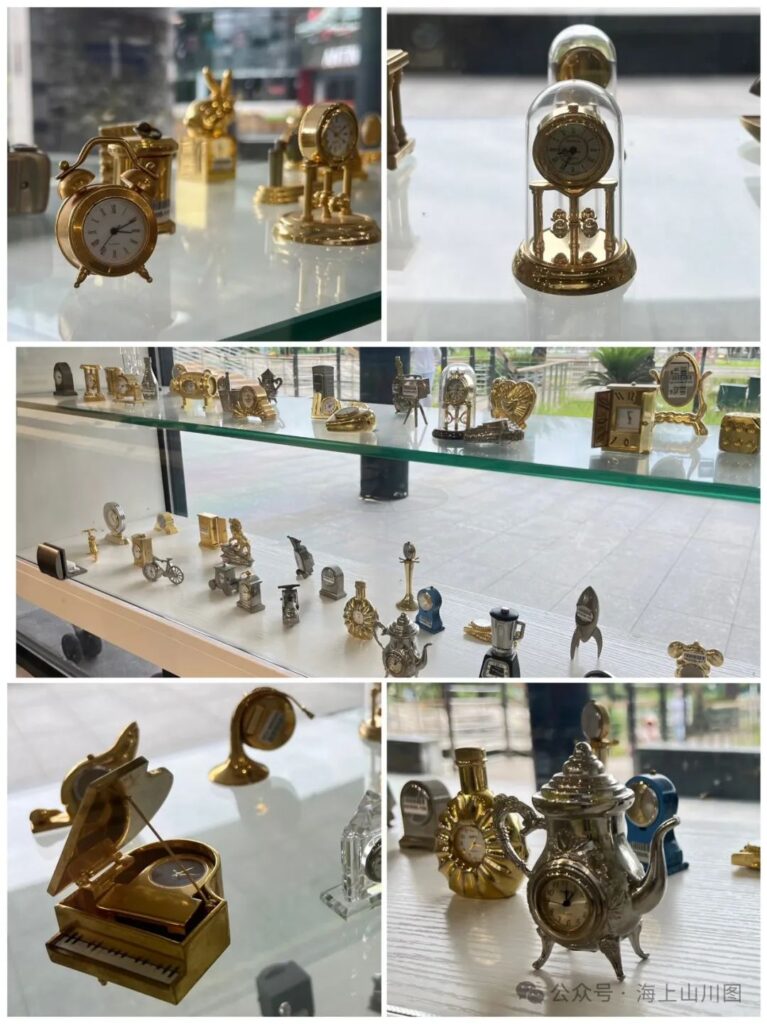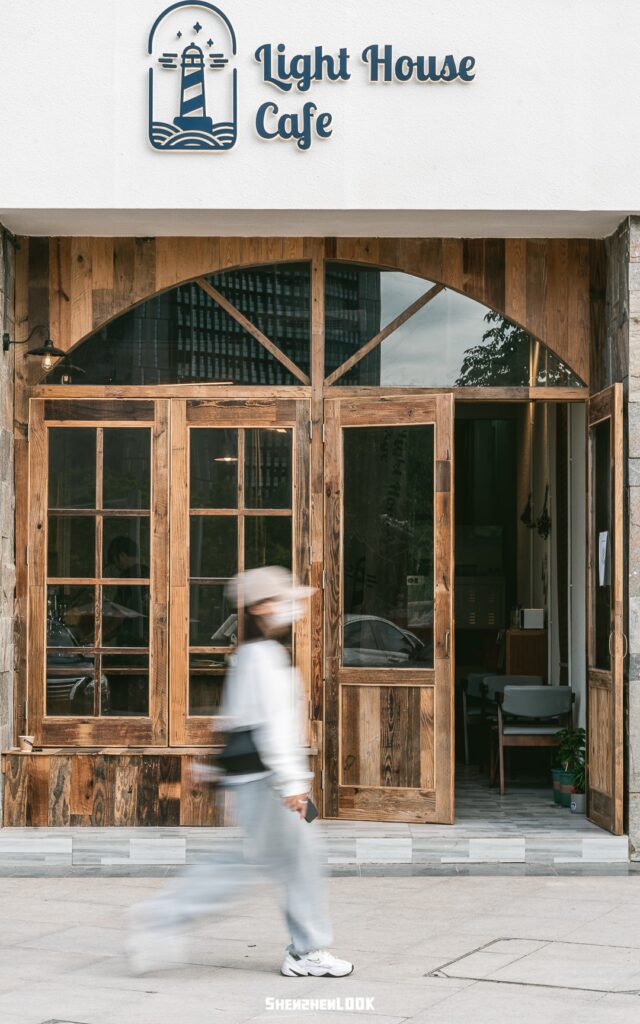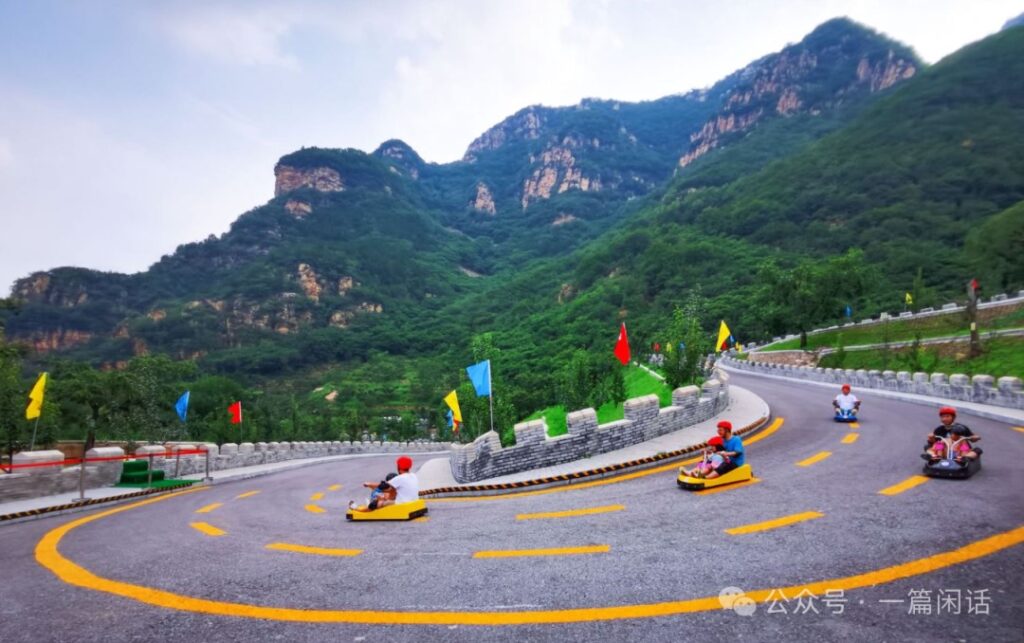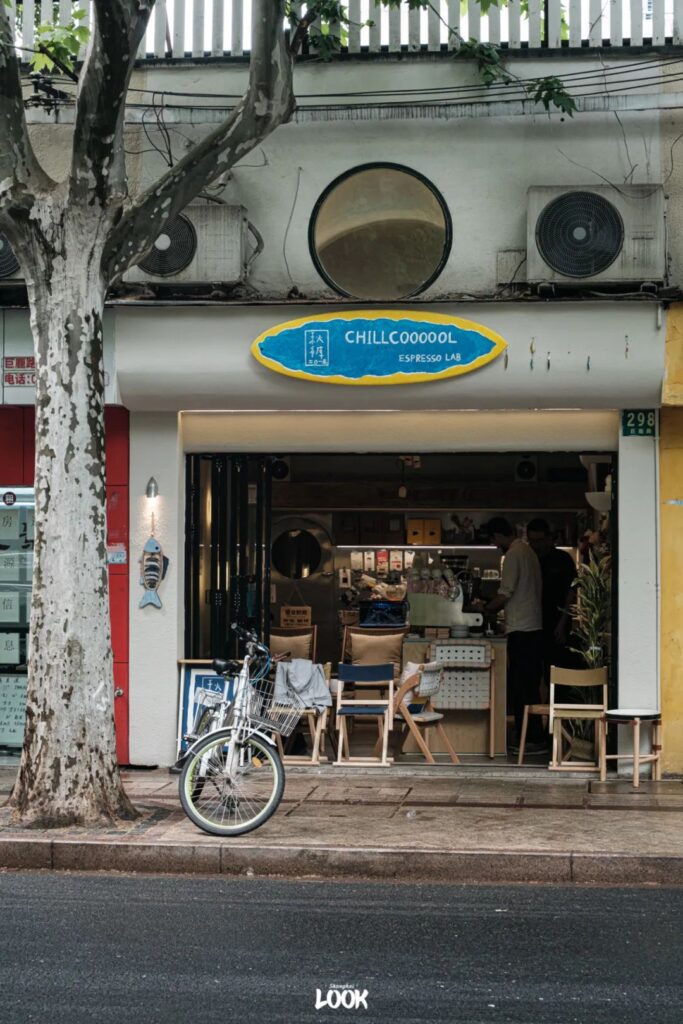Shanghai EKA·Tianwu, newly opened in 2023, is a district-style commercial real estate development transformed from old factory buildings. It has become a new landmark of urban renewal and a popular check-in spot, known for its diverse architectural styles and photogenic qualities.
What does “EKA” mean? According to online press releases, the word comes from Sanskrit, meaning “one.” It represents each “one” instrument that measures heaven and earth, each “one” flash of inspiration, the dedication of exquisite craftsmanship as “one,” and a new realm of humanistic aesthetics that stands “one” of a kind.
Throughout the complex, I noticed the words Exploration, Knowledge, and Aesthetics displayed on many walls. The initials of these three English words form EKA.
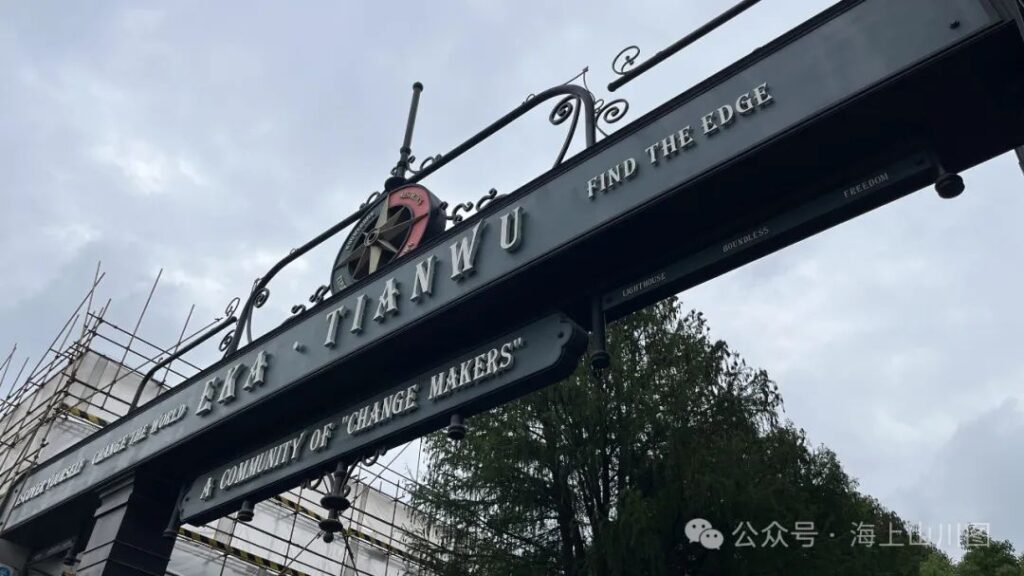
The complex is located in Jinqiao, precisely at 535 Middle Ring Jinqiao Road. Before its transformation, this was the site of the Shanghai Navigation Instrument Factory, established in 1992. The connection between this location and navigation instruments can be traced back to 1869 with the Shanghai Customs Pudong Factory (Shanghai Navigation Instrument Factory), which subsequently evolved into the Navigation Instrument Factory (1928) and the Shanghai Navigation and Surveying Instrument Factory (1965).
Throughout its 100-plus years of development, this site has always been closely related to the maritime industry. This legacy is showcased in the 535 Art Center within the complex through an exhibition called “Memory Block – Memories of Time.” The exhibition hall is located in a small room near the street in the art center. A glass window with a clock pattern allows passersby to glimpse the old artifacts inside.
Attracted by this exhibition, I first visited the 535 Art Center upon entering the complex. The main exhibition hall of the art center is currently hosting the “Spring Walk in the Garden – Gong Lei’s Works Exhibition.” In a separate exhibition room on one side of the main hall, facing the road, is the “Memory Block – Memories of Time” exhibition. The hall displays some items preserved from the Navigation Instrument Factory, including a factory-wide electrical system diagram, various old electrical meters, safety warning signs, components, certificates, drawing cabinets, and parts cabinets.
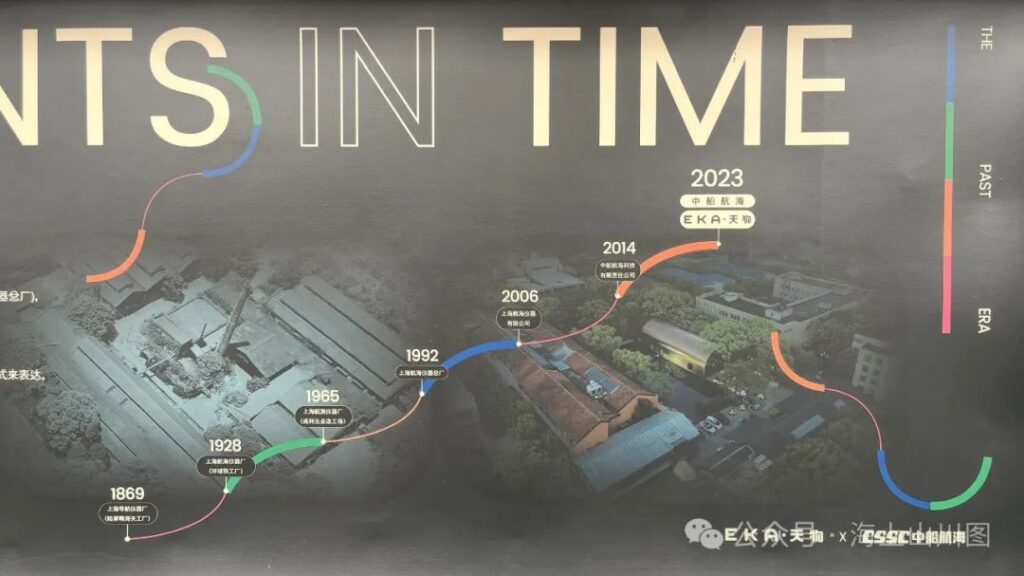
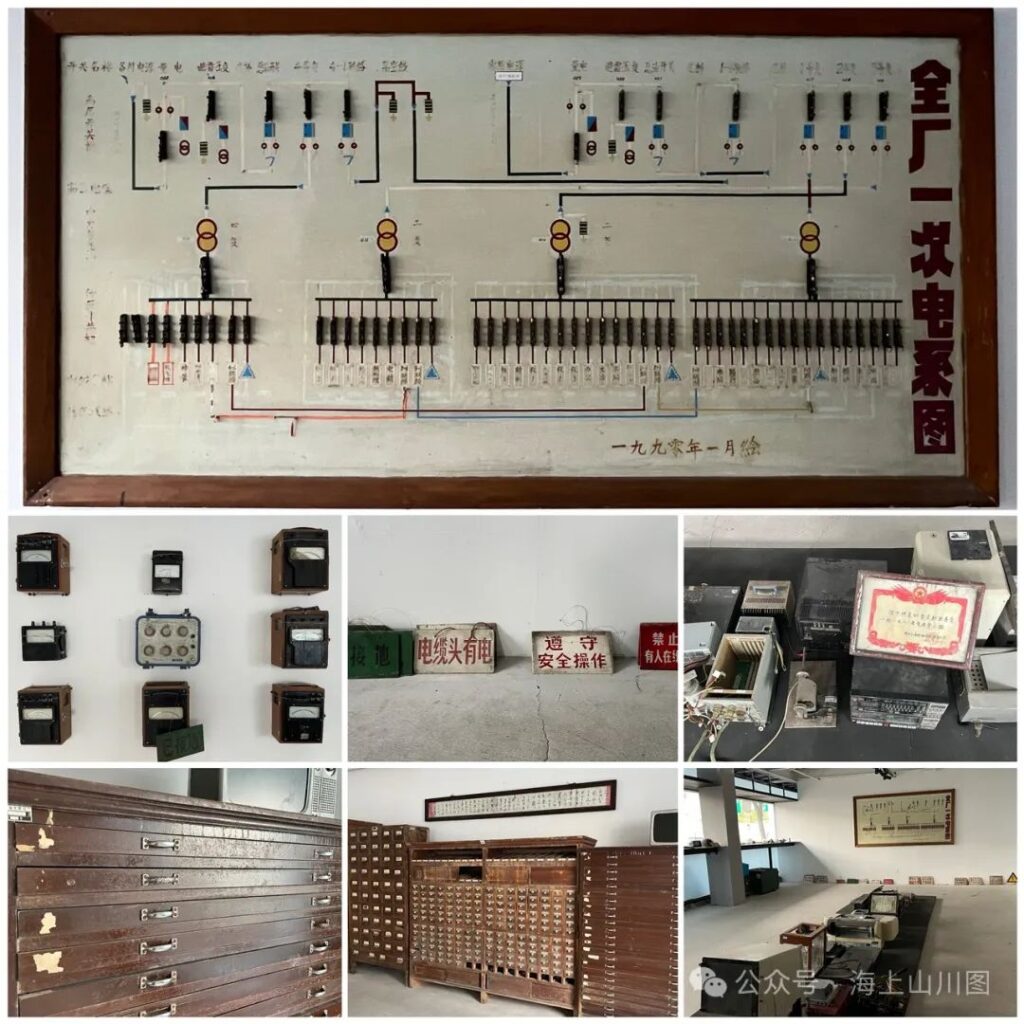
After visiting the art center, I walked along the main path. Along the way, various uniquely shaped buildings came into view. Many buildings give a sense of antiquity while also incorporating design elements and modern features. Large glass curtain walls, pointed pyramid-shaped roofs, arched doors and windows, balconies jutting out from above, and large floor-to-ceiling bay windows protruding from walls like shipping containers – these elements are combined in different ways on the buildings within the complex, giving the old factory buildings a fresh, fashionable feel.
The most iconic building in the complex is the “Copper Castle,” designed by architect Yu Ting. Its exterior is clad in copper panels, with a long, arched appearance resembling a solid metal time tunnel. On one side is a large reflective pool. The calm water surface clearly mirrors the Copper Castle, surrounding buildings, the large tree in front of it, and the greenery behind.
This integrated landscape is particularly eye-catching.
Across from the Copper Castle, restaurants in the opposite block have set up outdoor seating along the pool’s edge. This area has become a popular spot for dining, relaxing, and taking photos.
Building 445, facing the pool, was originally a warehouse and has been renamed “Half Warehouse.” It retains its original architectural form while incorporating many new elements. One of the most striking additions is a full wall of large glass windows on the second floor facing the pool. One can imagine how delightful it would be to sit by these windows, taking in the view and the reflections in the pool. Unfortunately, while the ground floor houses the “Firefly Space · More Than Coffee” café, the upper floor is currently designated as an office area and is not open to the public. So, for now, we can only imagine the view.
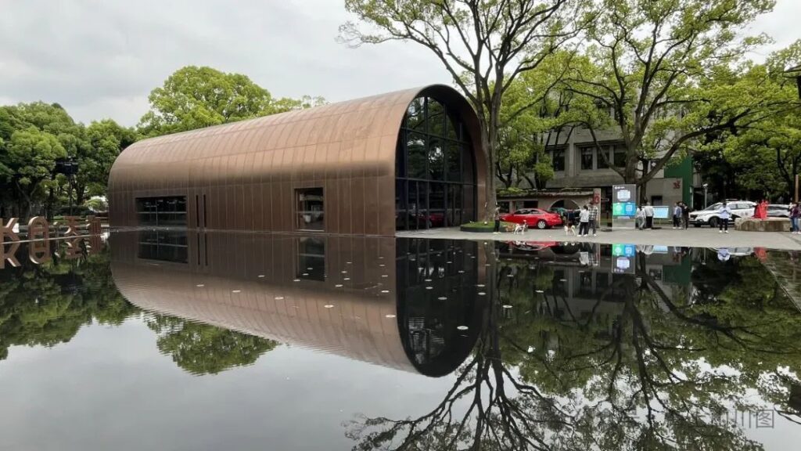
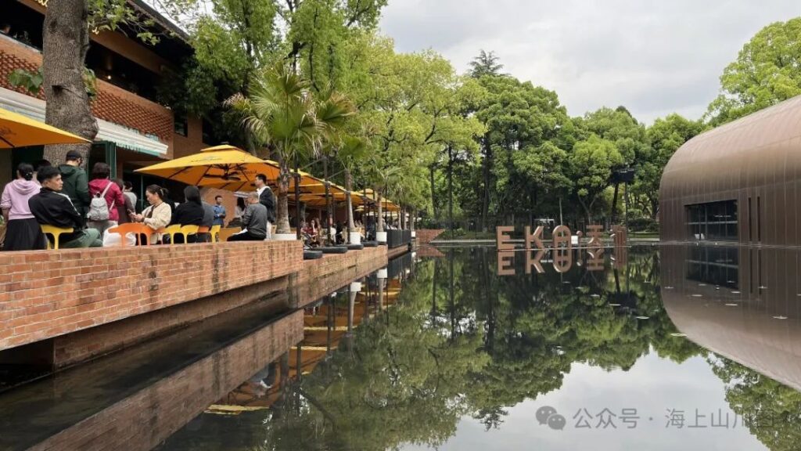
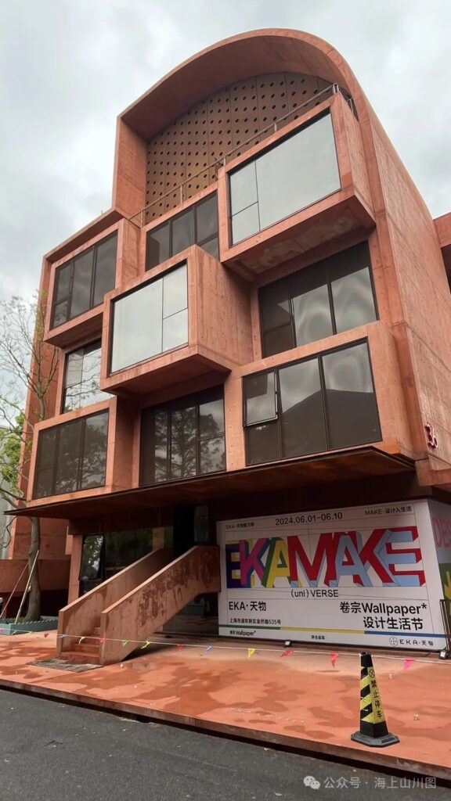
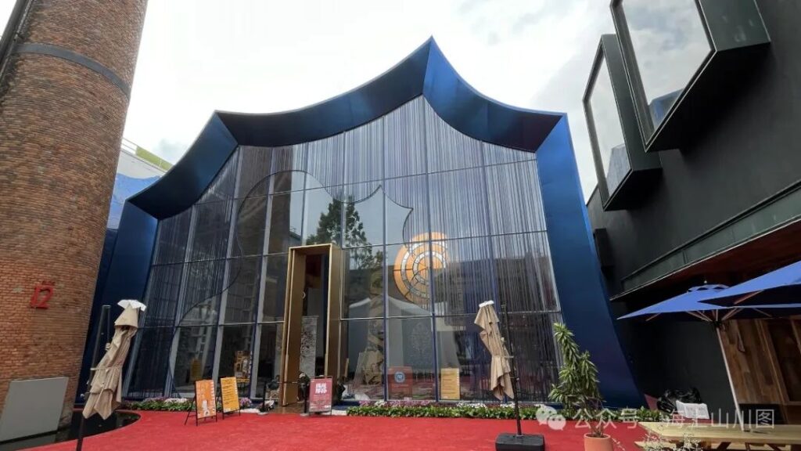
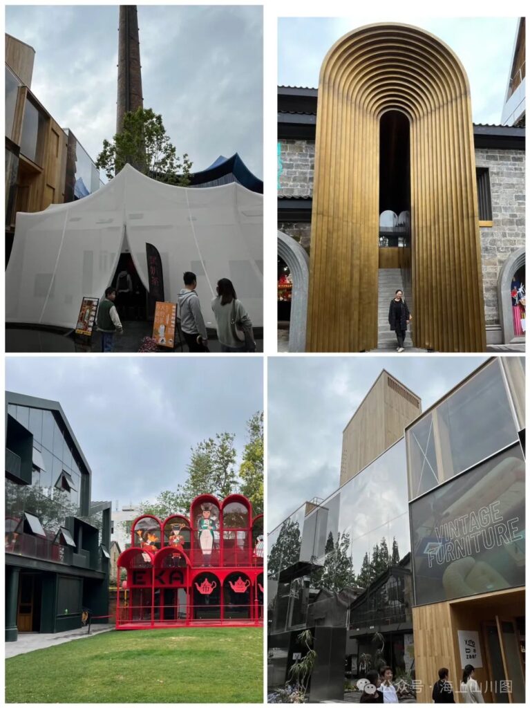
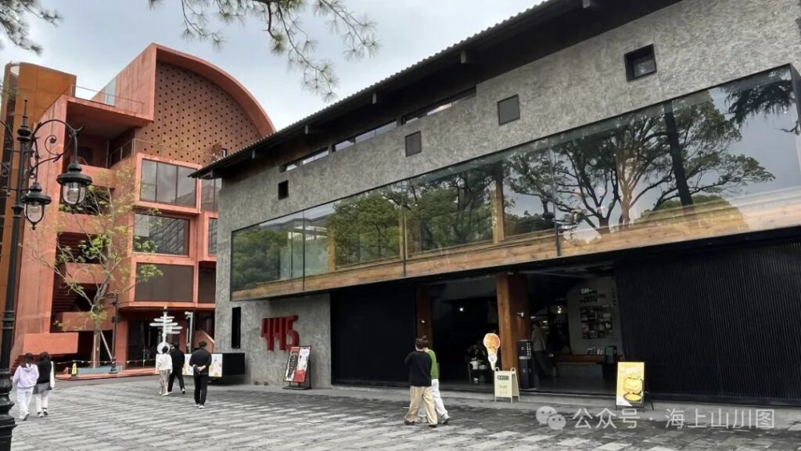
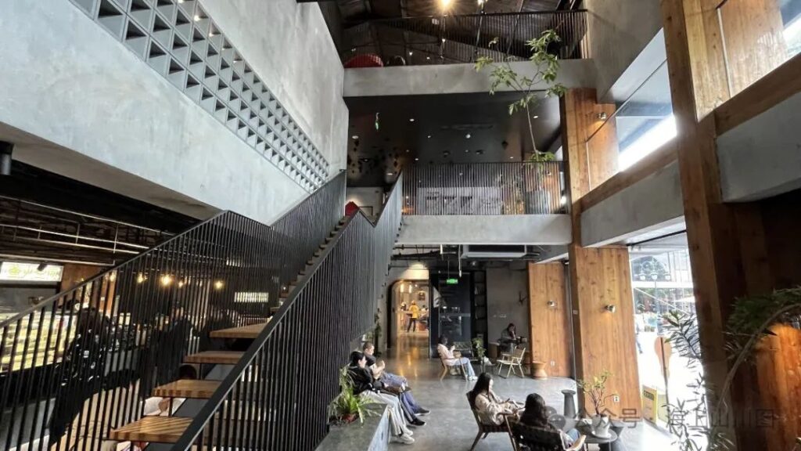
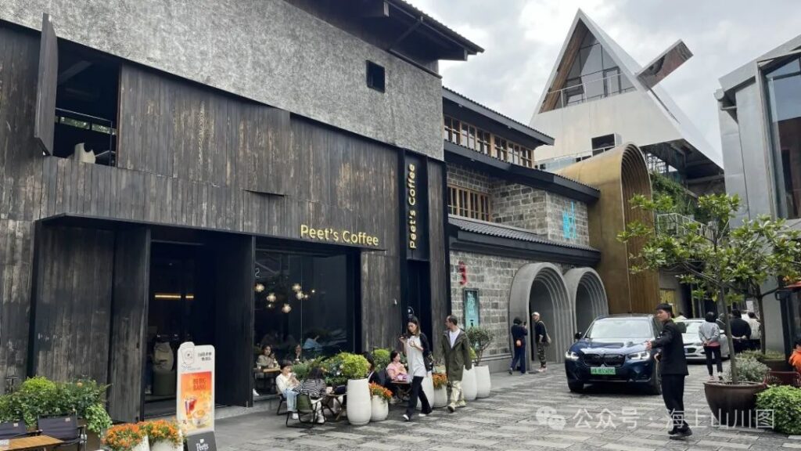
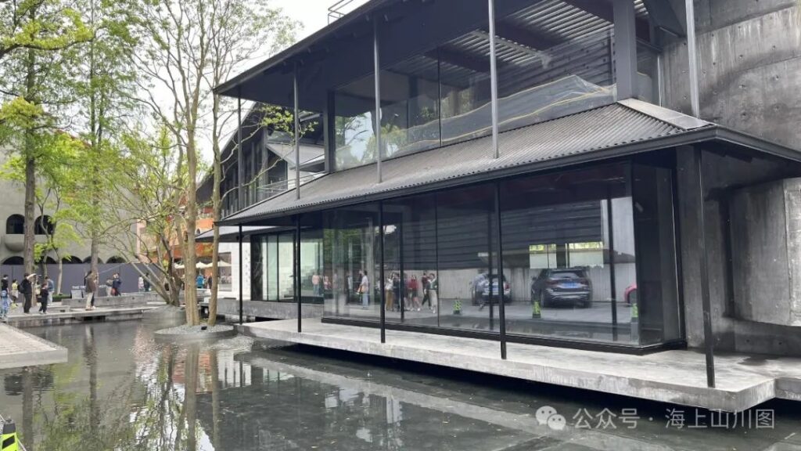
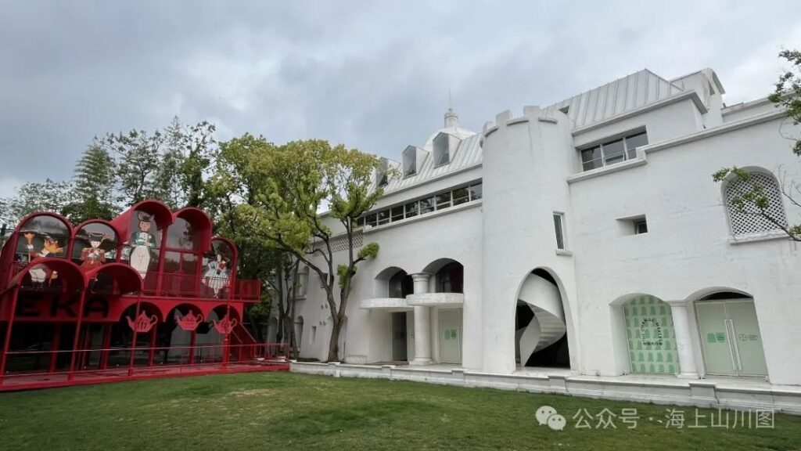
The complex has already attracted numerous businesses, including:
- Paulmann, a famous German home lighting brand (Shanghai’s first store)
- Lammbach, a well-known German restaurant brand (Pudong’s first store)
- TAPA TAPA, a Spanish restaurant (Pudong’s first store)
- Xie Zun Yuan, a Black Pearl Guide-listed restaurant (Pudong’s first store)
- Something Dining Bar, an upscale Western dining brand (Pudong’s first store)
- Other establishments such as Paku, One Foot Garden, the aforementioned Firefly Space · More Than Coffee, W Coffee, BAKER&SPICE, Peet’s Coffee, Bunny Baker, Uncle No Name, Heytea, and LELECHA
During the May Day holiday, Building 7 in the complex hosted the “Silk Road Festival” market event, bringing together cultural and creative brands, food stalls, and more.
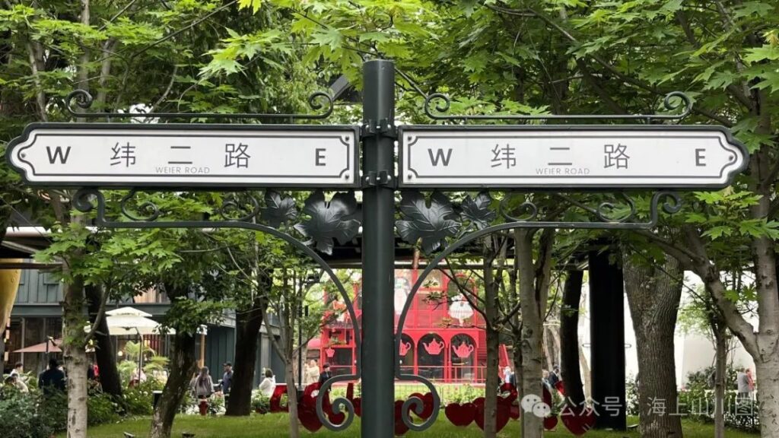
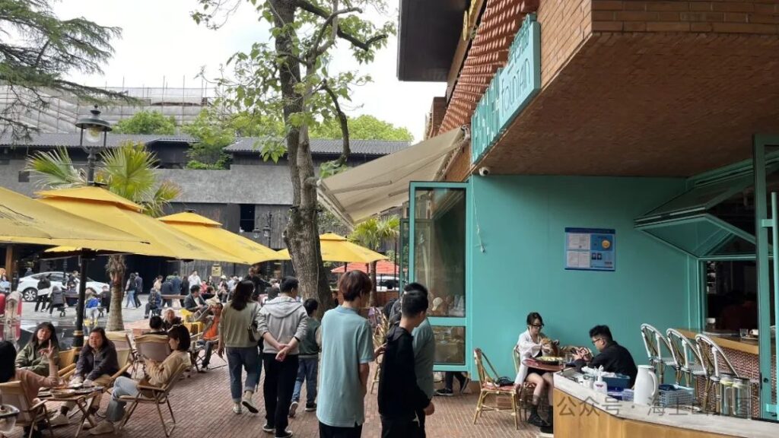
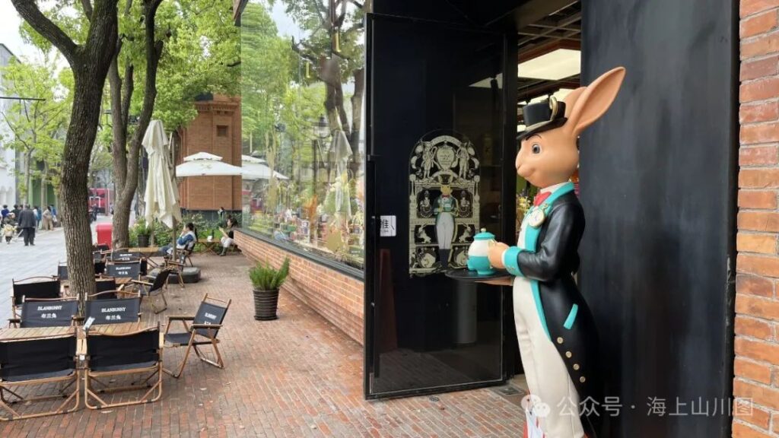
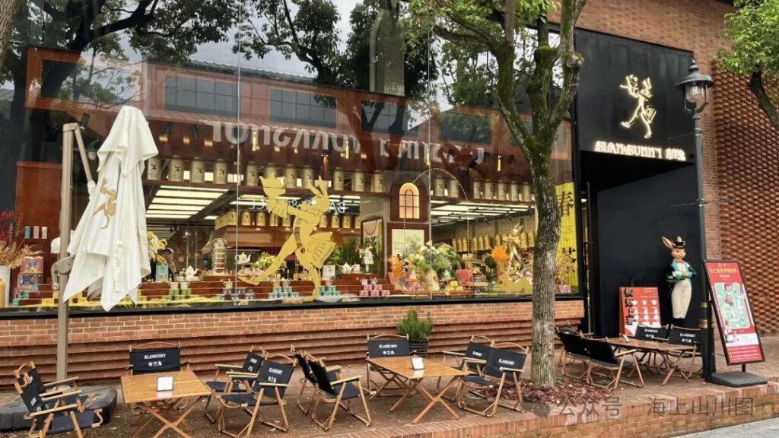
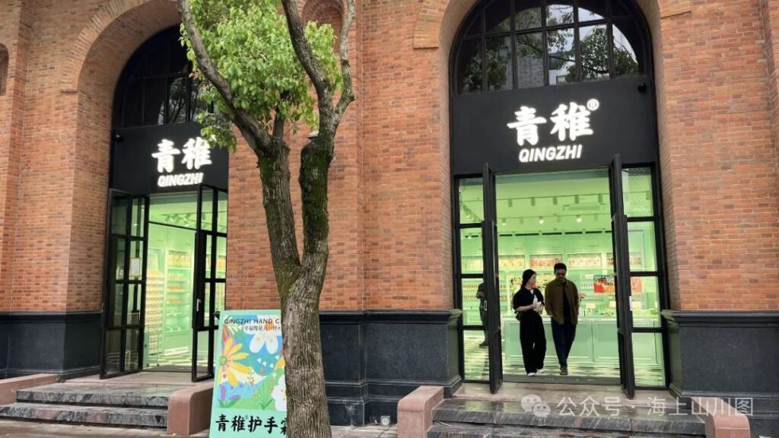
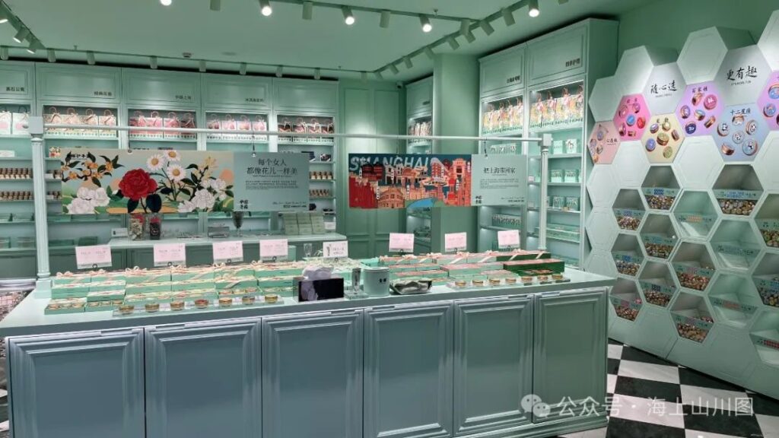
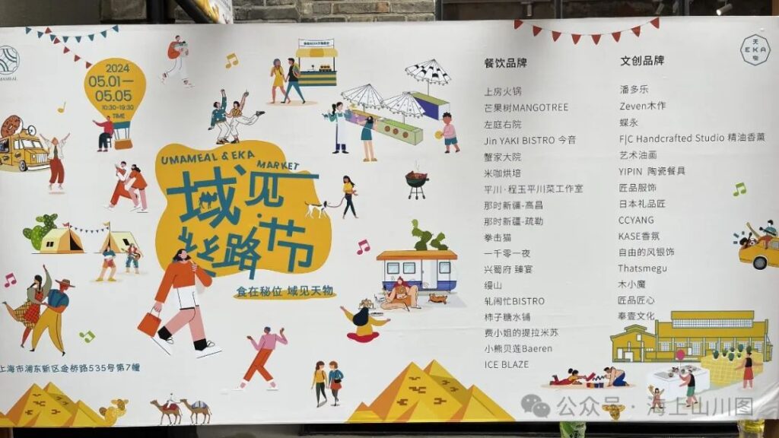
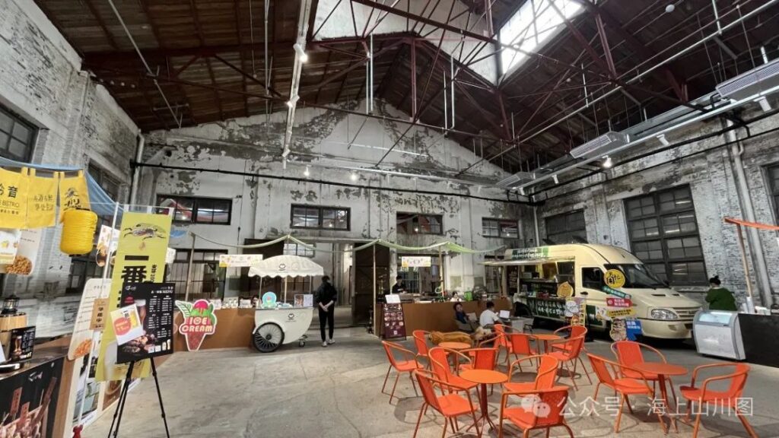
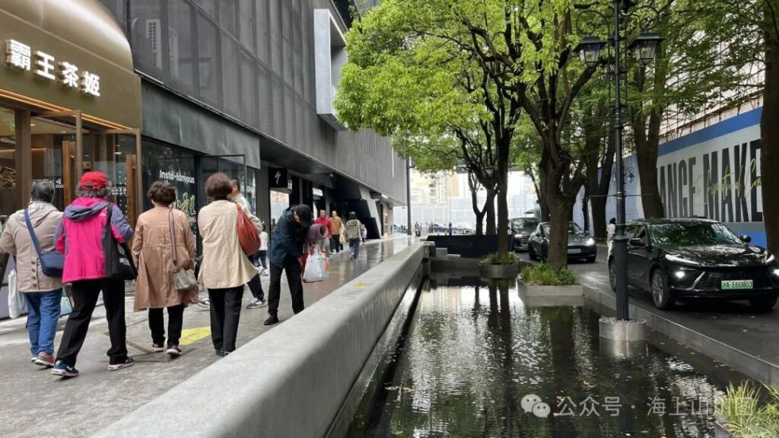
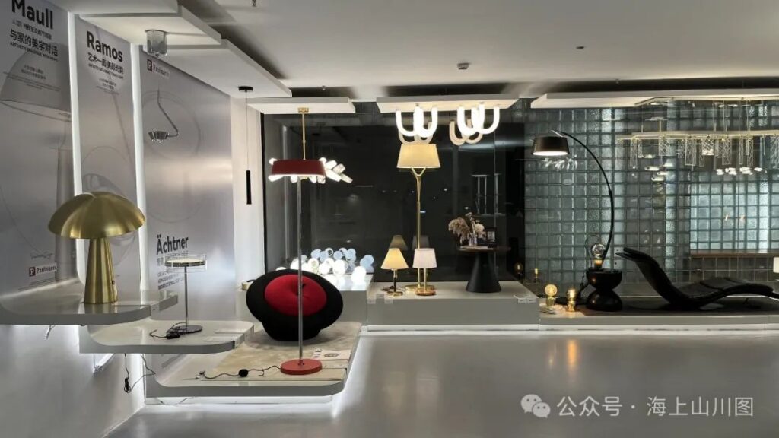
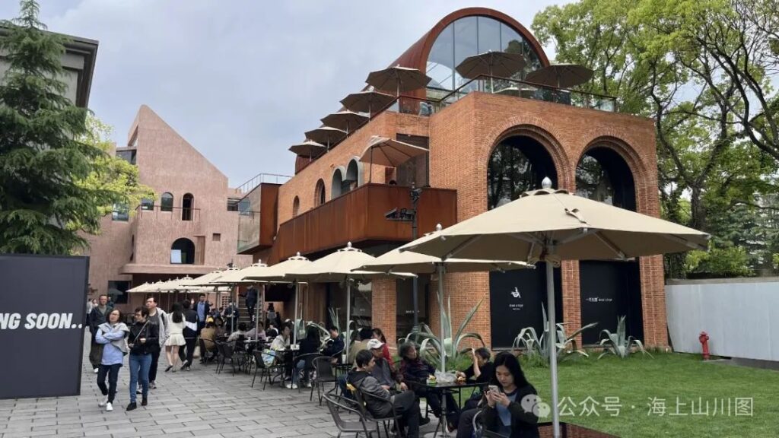
The complex is currently bustling with activity. Many restaurants and cafes are filled with patrons. It remains to be seen how the popularity will sustain after the initial excitement subsides. Not far from EKA, at the intersection of Jinqiao Road and Zhangyang Road, there’s a larger commercial development – Jinqiao International Plaza. The two complexes complement each other in terms of business models and tenant mix.
One surprising aspect of this urban renewal landmark is the road design. The internal roads are narrow and lack separation between pedestrian and vehicle traffic. A large portion of the parking area is located deep within the complex, requiring vehicles to drive to the innermost part. This results in visitors having to be constantly aware of passing vehicles while walking, and can easily lead to congestion during busy periods.
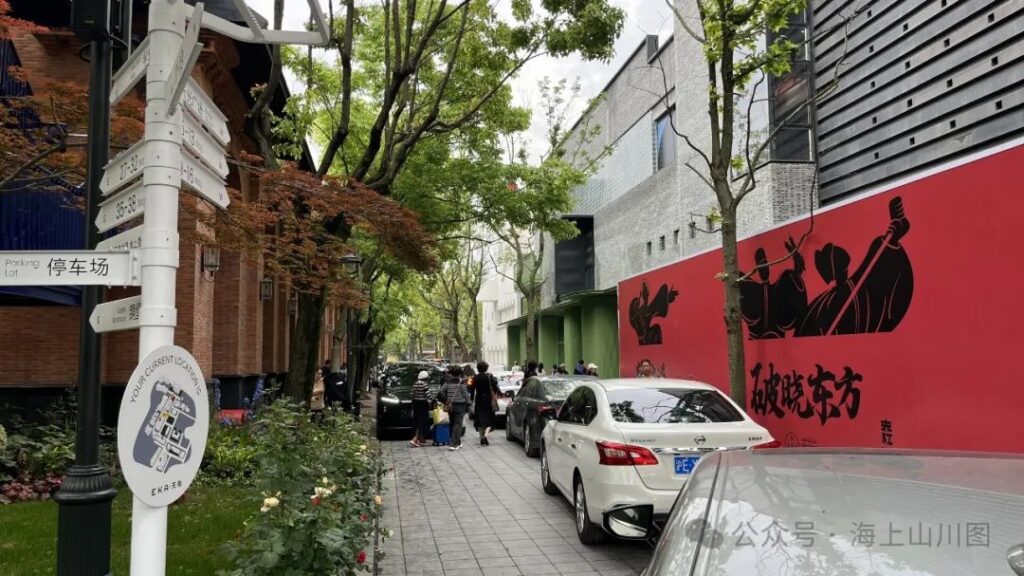
Interestingly, what impressed me most was not the uniquely designed buildings like the Copper Castle, but rather the “Pudong Social Innovation Demonstration Park” housed in a rather plain-looking three-story building. I describe it as plain because the building simply has cement mortar walls without any eye-catching design elements. However, upon entering, the first floor offers exhibition spaces, a public library, a silent cafe, a charity supermarket (closed on the day of my visit), activity rooms, and a screening room. The exhibition space showcases the development history of Pudong’s social organizations. The second and third floors house various social organizations.
This space serves as a platform to promote the development of charitable organizations. Such an open and accessible space made me feel at home and allowed me to better appreciate the changes brought about by urban renewal.
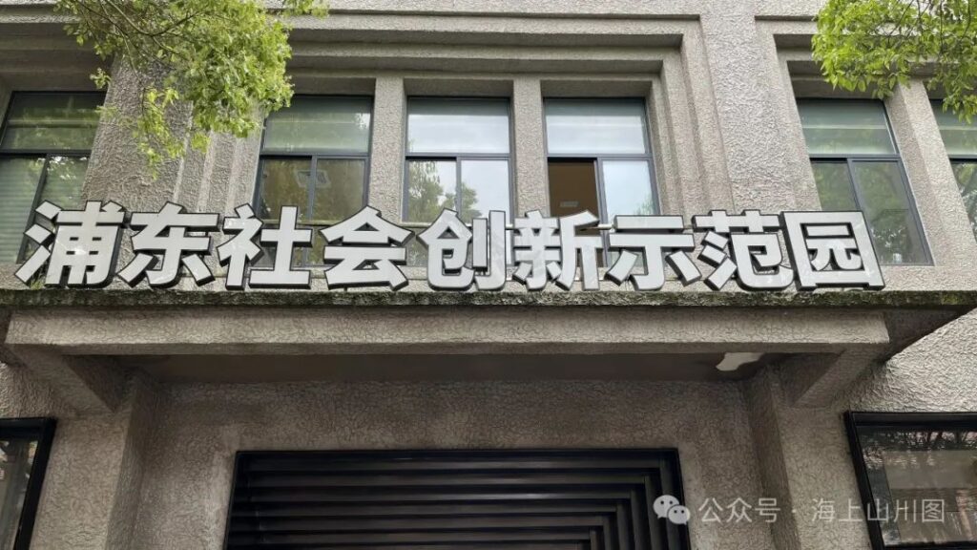
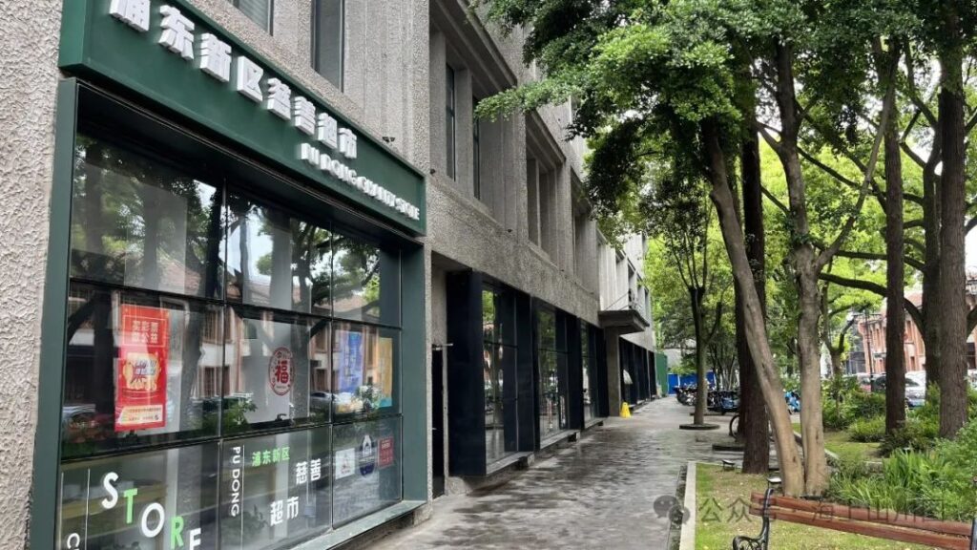
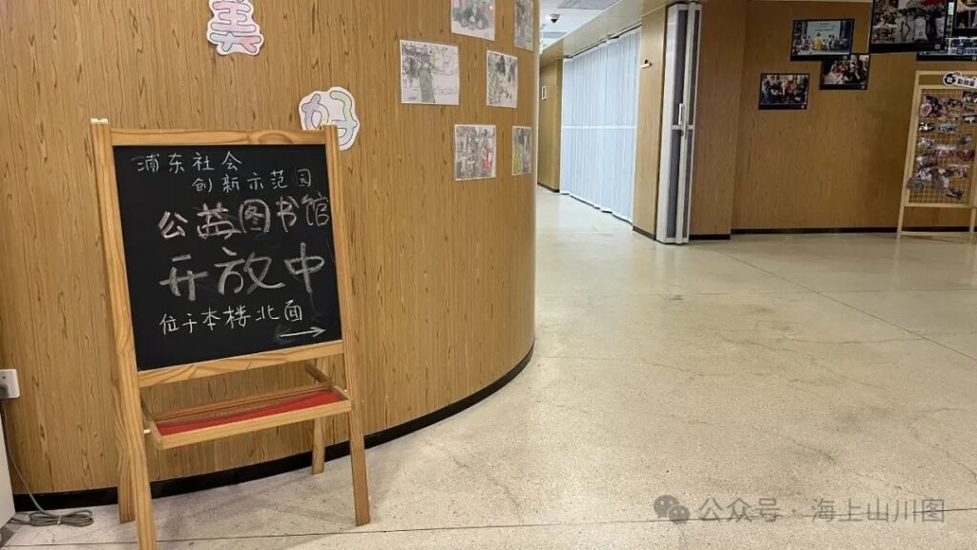
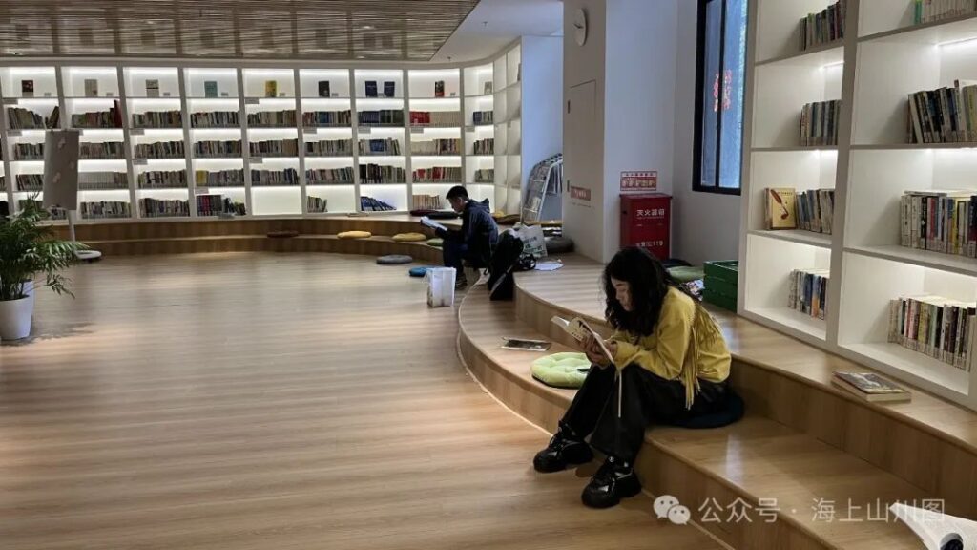
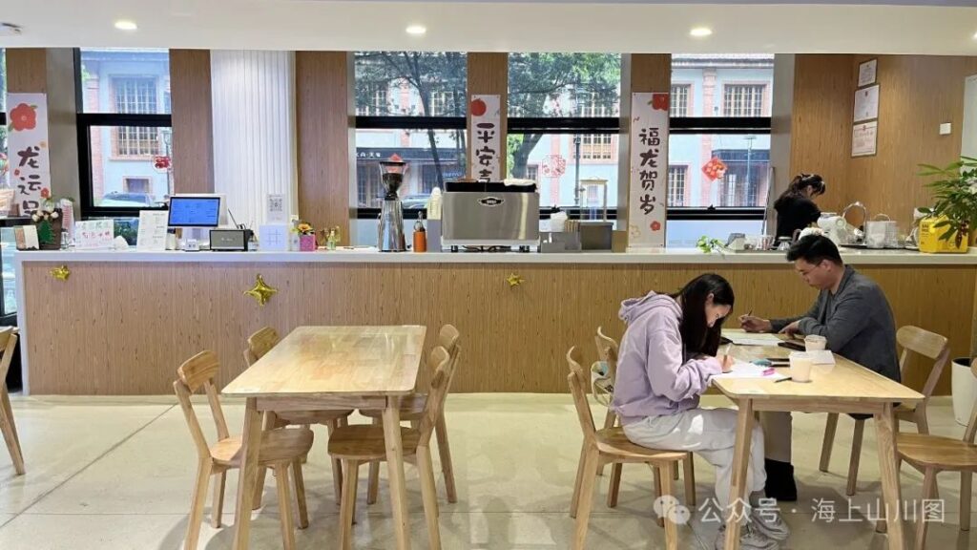
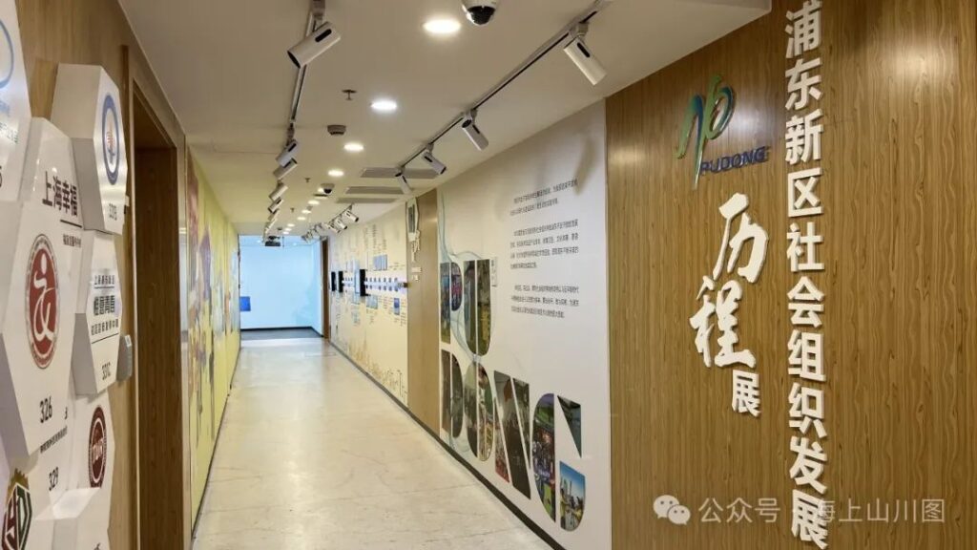
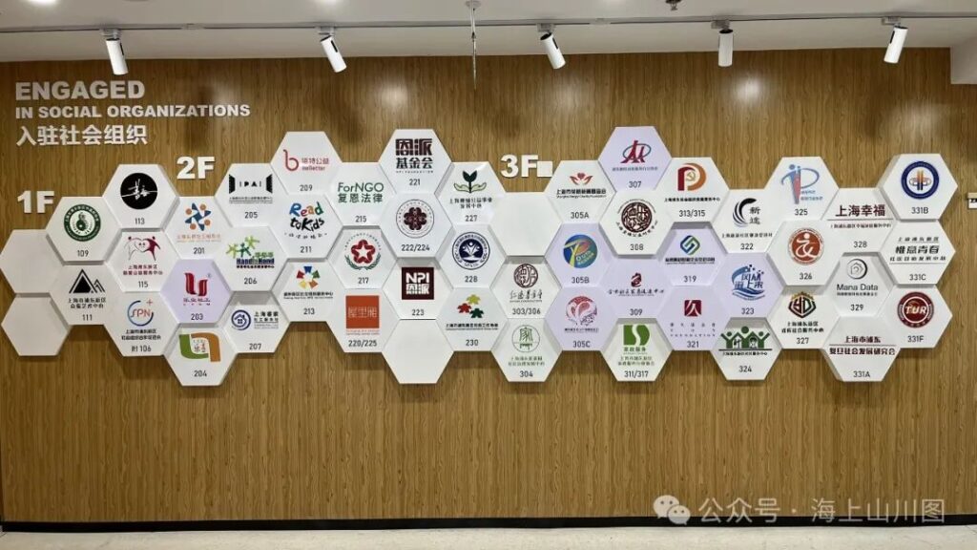
During this season, the complex is adorned with blooming roses of various varieties, creating a beautiful landscape.
