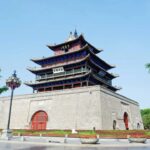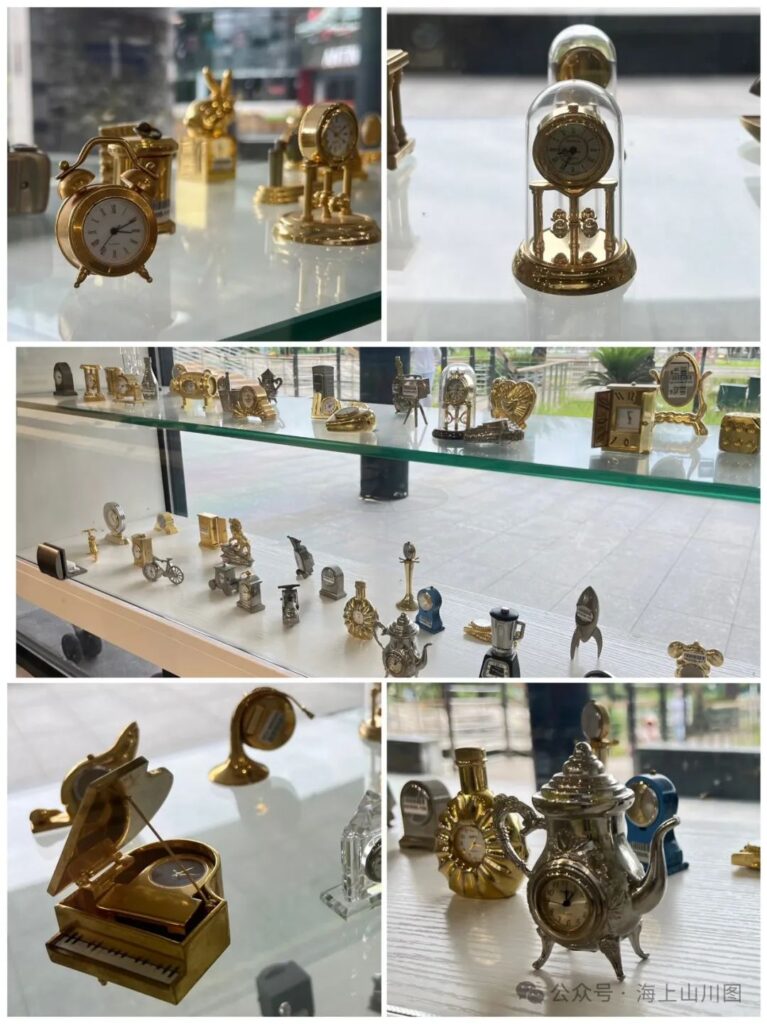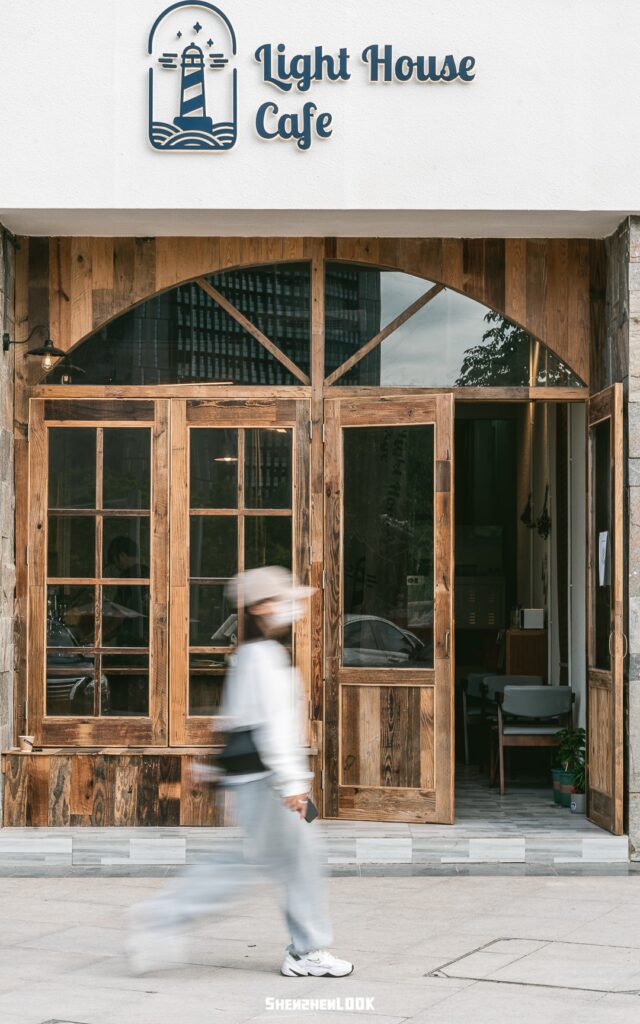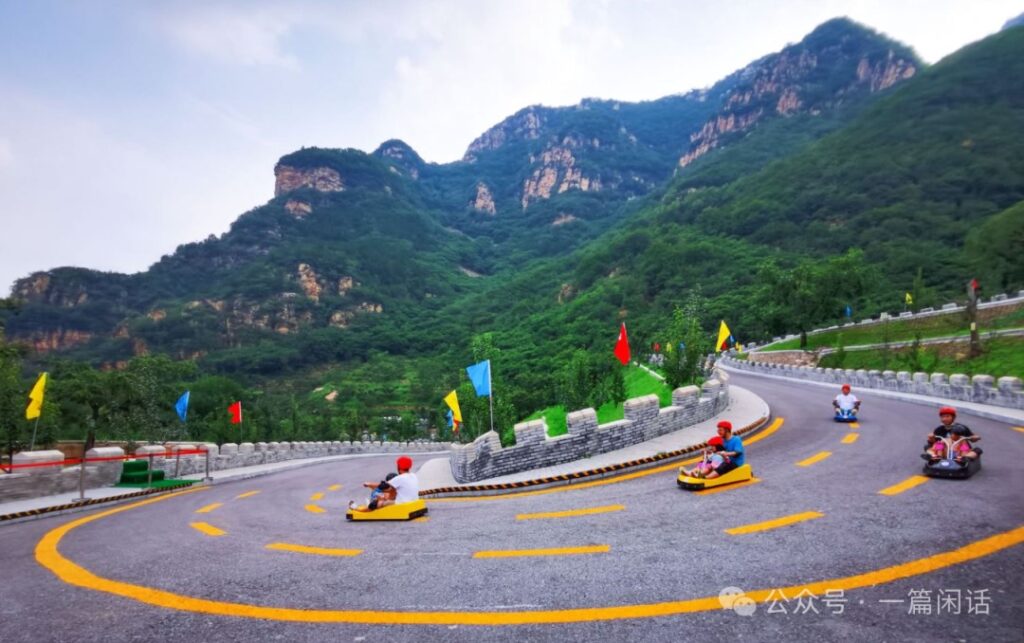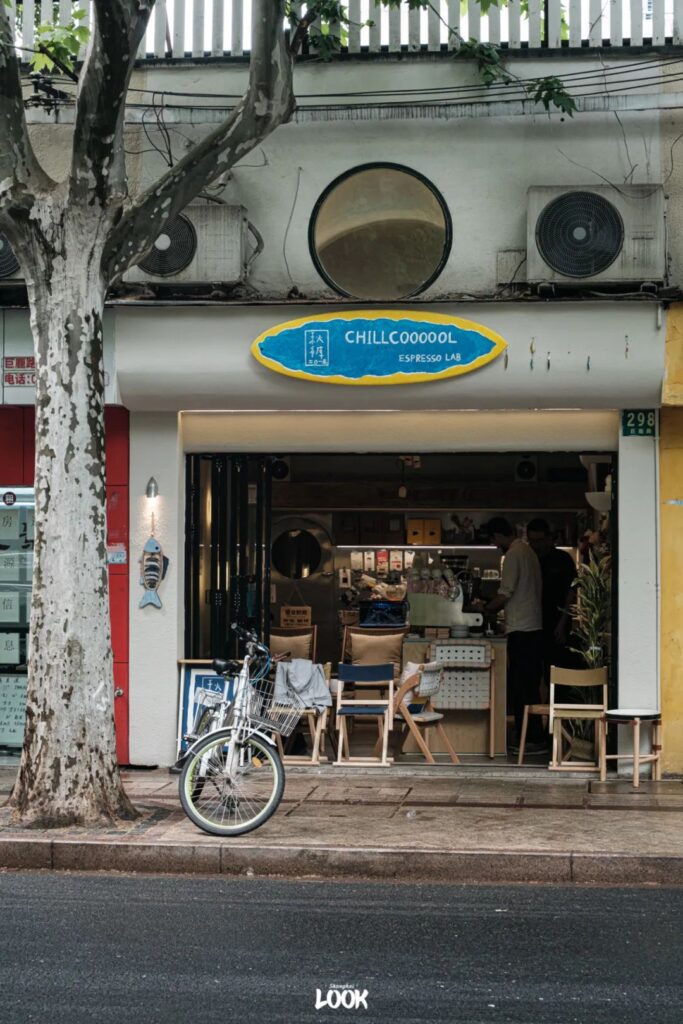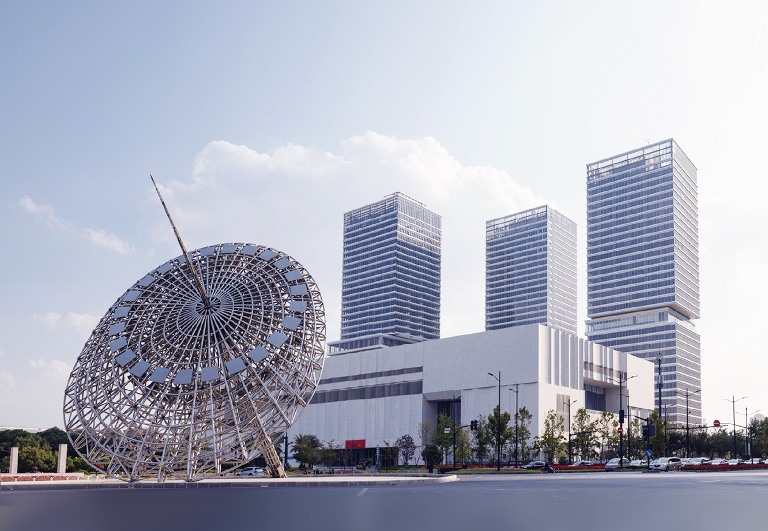
Shanghai is the most suitable city for Citywalk because it has a century-old historical heritage, with surprises hidden in every corner of the streets and alleys.
Walking here, you can see various creative spaces and fashionable blocks everywhere. The exquisite life atmosphere exuding from the street corners is lightly strung together by the urban stroll.
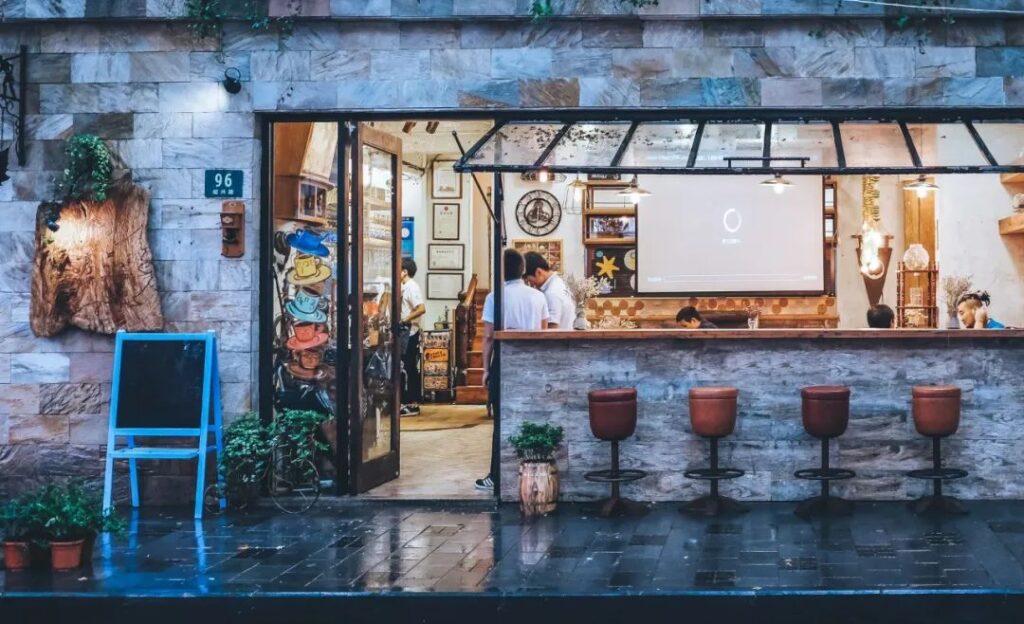
In 2024, Shanghai once again tops the list of the world’s coffee shop numbers with 9,553, far surpassing New York, London, and Tokyo. These commercial spots reflect Shanghai people’s daily pursuit of a high-end lifestyle.
What better reflects this point are the complexes that carry the daily life of urban people.
Together with coffee shops and new retail spaces, they form the basis of Shanghai’s pleasant and comfortable streets, revealing the truth of a Citywalk that belongs to Shanghai.
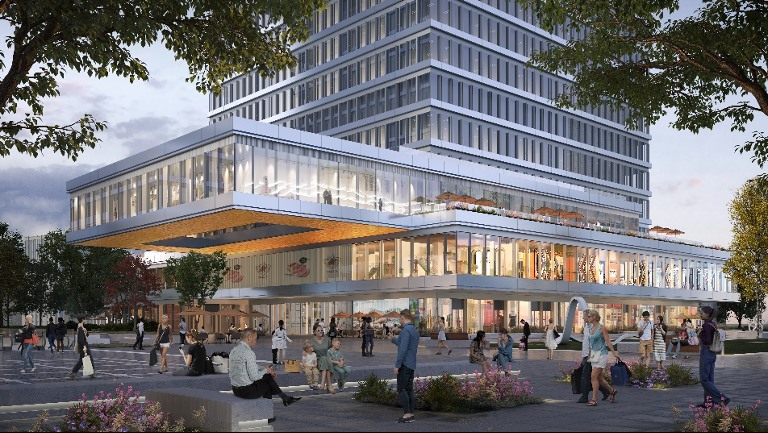
After more than two years of silence, in the year of 2024 when everything is reviving, it has finally become a complete big year for Shanghai’s commercial landmarks.
In 2023, 26 commercial projects opened in Shanghai. And this number is bound to be refreshed again this year.
Among the more than 30 landmarks to be unveiled in 2024, many have been long-awaited by the public. CapitaLand Jing’an Center (PAC), West Bund Financial City, GATE M West Bund Dream Center, SPD Bank Sanlin Impression Hub, Sino Ocean Xinyao·Guanghuan Live… They are all showcasing Shanghai’s commercial inspiration in their own way.
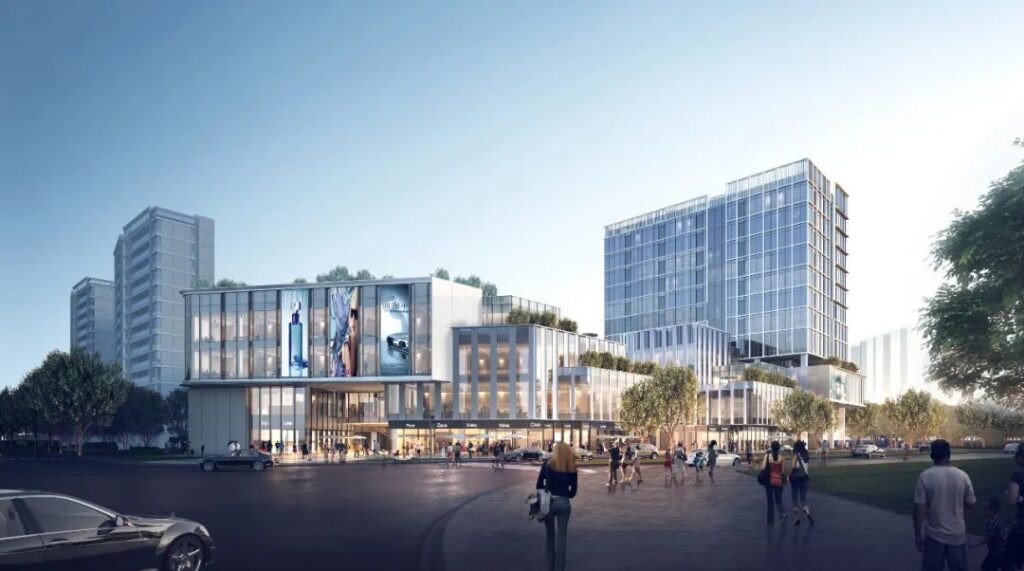
They are no longer constrained by the traditional concept of “shopping malls”. What we glimpse is not only luxury, avant-garde, and fashion but more of a fresh quality that is close to people’s lives.
In this commercial revolution, several new trends of Shanghai’s landmarks in 2024 are also emerging.
Culture-led: Content Shaping of Life Scenes
In the present of 2024, what holds up the interior of commercial complexes is no longer just luxury brands, famous watches, and cosmetics. Traditional brand traffic is starting to give way to diversified content shaping.
In addition to dining and shopping, people have more spiritual needs. Culture, art, entertainment, sports… How to excel in each of these segmented contents in a comprehensive building complex and fit the overall tone is not an easy task.
Especially in Shanghai, where people have a broad vision, art symbolizing a new life is one of the most indispensable backgrounds.
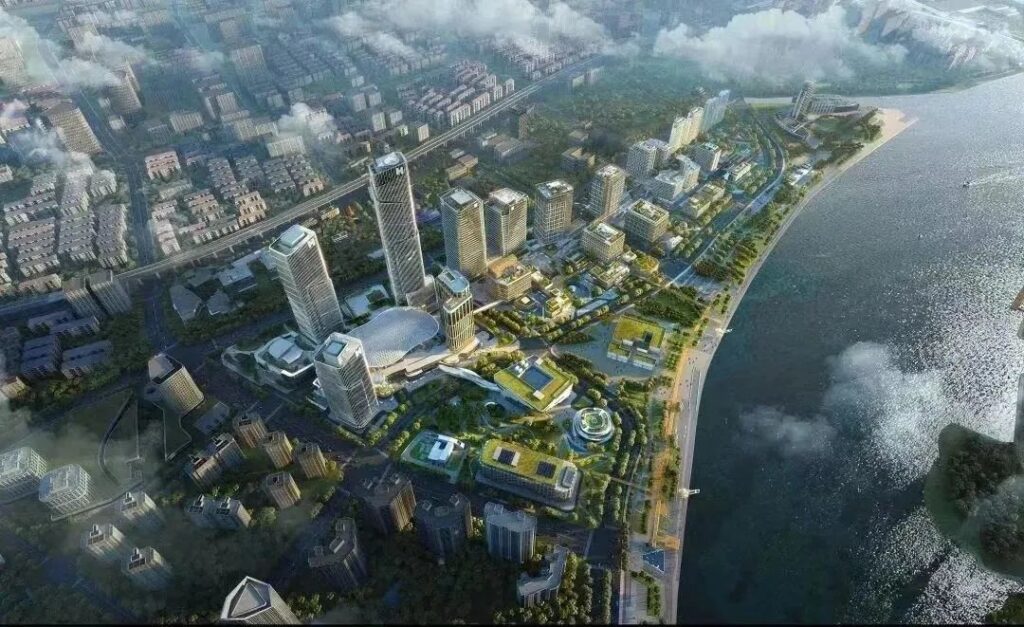
The magnificent West Bund Financial City completes this writing of content with a city planetarium and a seed museum in the 1.5-kilometer riverside field. This just-right combination of depth and novelty also signifies that rare Shanghai city glamour.
If the traditional commercial body’s cinema brings a lively crowd, then the newly born theater and art museum represent the new landmark’s endless yearning for art and content.
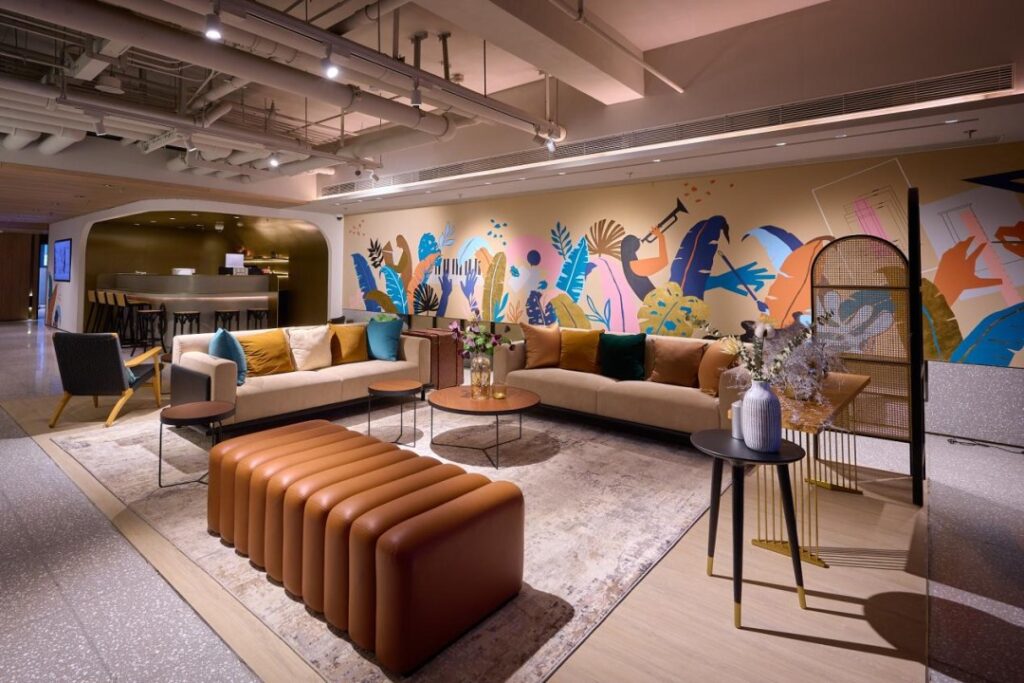
That sense of beauty belonging to life will no longer be alienated and separated from commerce. On the contrary, it organically grows in this integration and gradually becomes the heart of urban landmarks.
In this prospect, business and content become inseparable, influencing each other and ultimately complementing each other.
Construction-led: More Restrained Design
In this era of youth and digital nouveau riche, commercial complexes seem to no longer need exaggerated designs to catch the eye. Instead, they are replaced by more restrained, practical, and low-key architectural languages.
In the soon-to-open Xinyao·Guanghuan Live Phase II, Kengo Kuma specially designed a core theater. Compared with his previous works, this theater takes the restrained “disappearing ribbon” as inspiration, lighting up the visual focus of the Cangwu Road block.
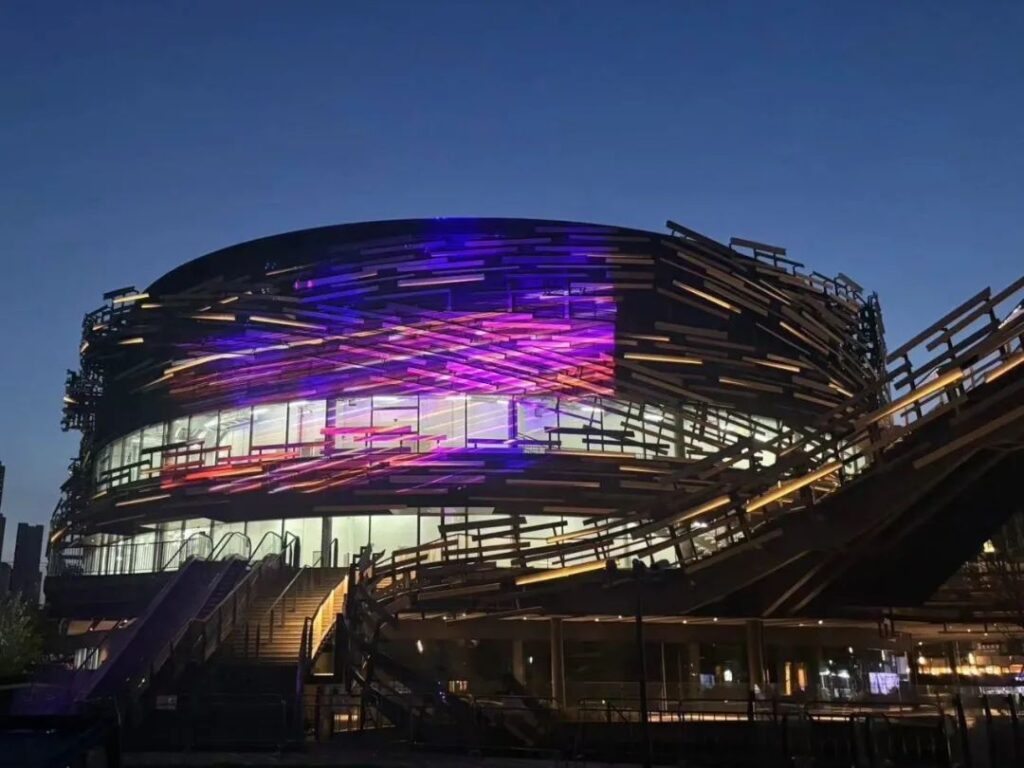
It shows us an aesthetic of “dynamic and static combination”. It’s not just superficial partitioning of blocks or conventional space layout but more of an understanding of this city: What do the people who work and live nearby really need?
In the rigorous design, the social space barriers are broken as a matter of course. And beside the open commercial space is a park-like green ecology, with nature thus growing out of the city.
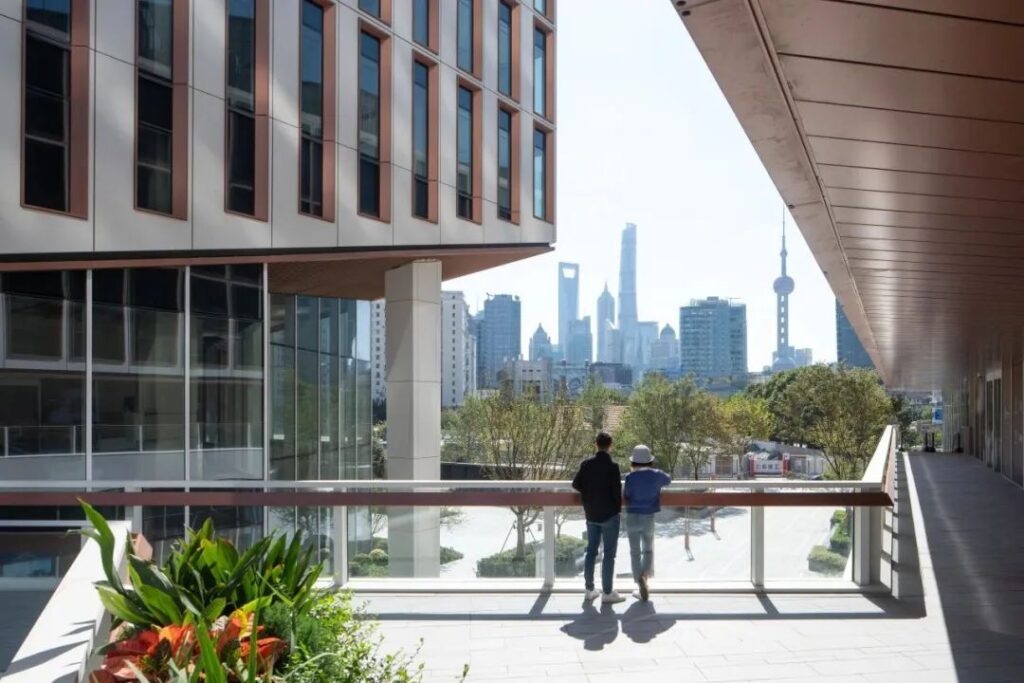
This leading field design means that “people”, as the main body, will no longer just pass through commercial buildings of various styles but flow in urban spaces with different flavors yet in harmony.
Planning-led: Multi-center of the City
Shanghai’s “decentralization”, which has been discussed for decades, has now become a reality. Each plot has a highly localized landmark, meeting nearby needs and each having its own strengths.
Many large commercial complexes are no longer confined to the traditional geographical framework but have begun to think about how they should exude a core leading role in more unique locations.
CapitaLand Jing’an Center, located in old Jing’an, is outlining such a life picture: Through observing the city center, it no longer crowds into the bustling areas but finds tranquility in the hustle and bustle, developing its own community radius, thus presenting a small but beautiful commercial layout.
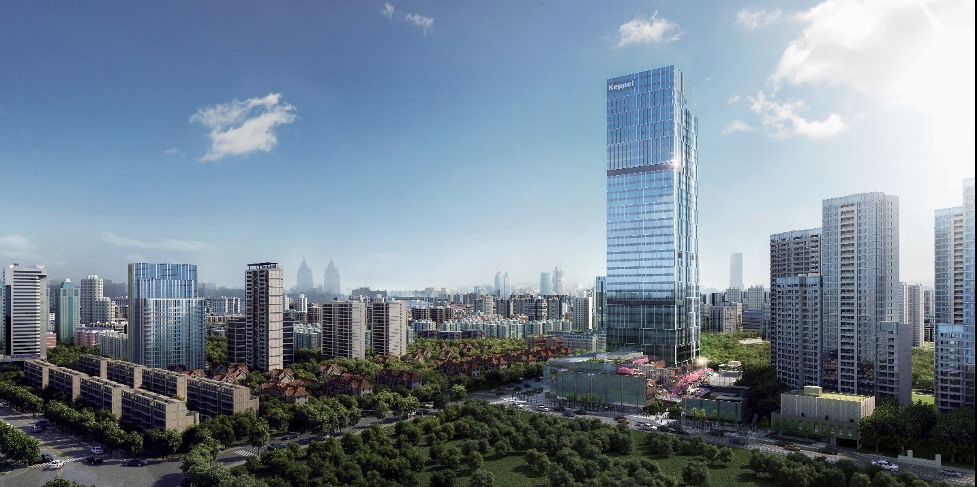
This is an extension of life and social scenes for the target customer group. The shopping center and the community center are no longer distinct, and the community significance of the commercial complex becomes clear at a glance.
Complexes like it are sparing no effort to infuse the connotation of the city’s multi-center.
If the continuous improvement of Shanghai’s urban planning and transportation network in recent years has provided increasingly diverse possibilities for the expansion of commercial landmarks, then the attentiveness of each landmark to the local culture demonstrates their endless enterprising spirit and unremitting pursuit of the city’s temperament.
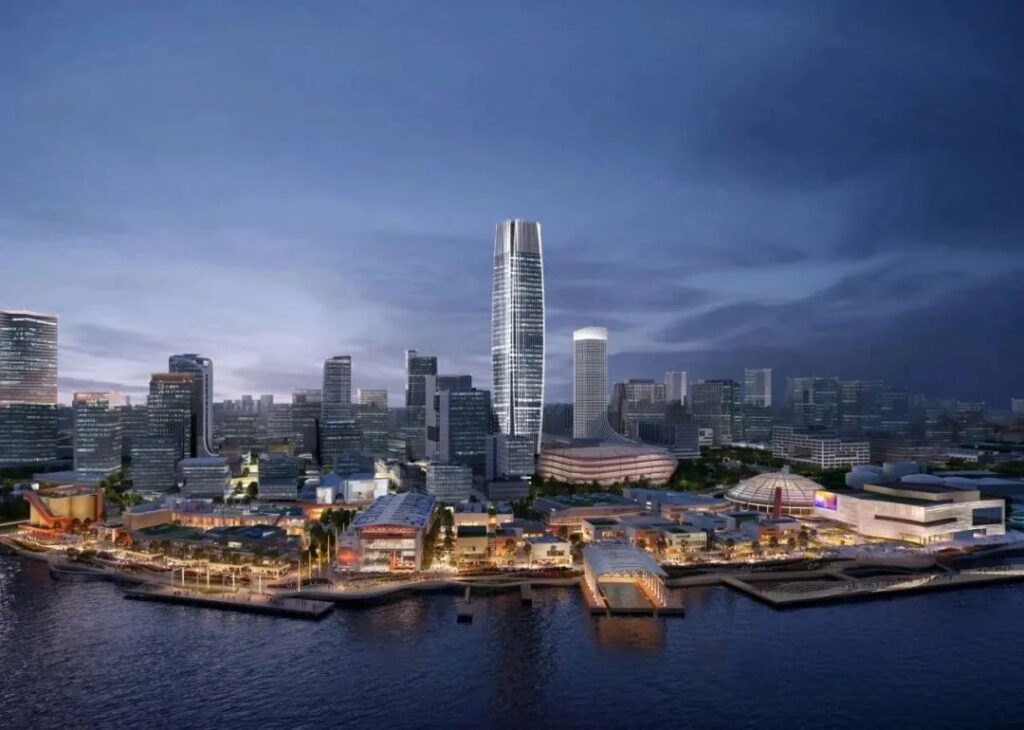
A more agile and exquisite community business grows out of carefully cultivated soil and eventually feeds back to every corner of multi-center Shanghai.
So, we also look forward with you, turning our sights to the near future. In 2024, or not long after, which commercial complexes are worth paying attention to, and which commercial landmarks can become the new calling card of Shanghai?
The Bund’s special presentation – 2024 Shanghai Commercial Landmark Feature, hereby sets sail.
1. Shanghai You You Center: Glimpsing the City Amidst Trends
Yuyuan Road, a favorite haunt for young people, is about to welcome a new hotspot.
Here, the Shanghai You You Center, a key urban renewal project in Changning District, has already begun to reveal its true appearance.
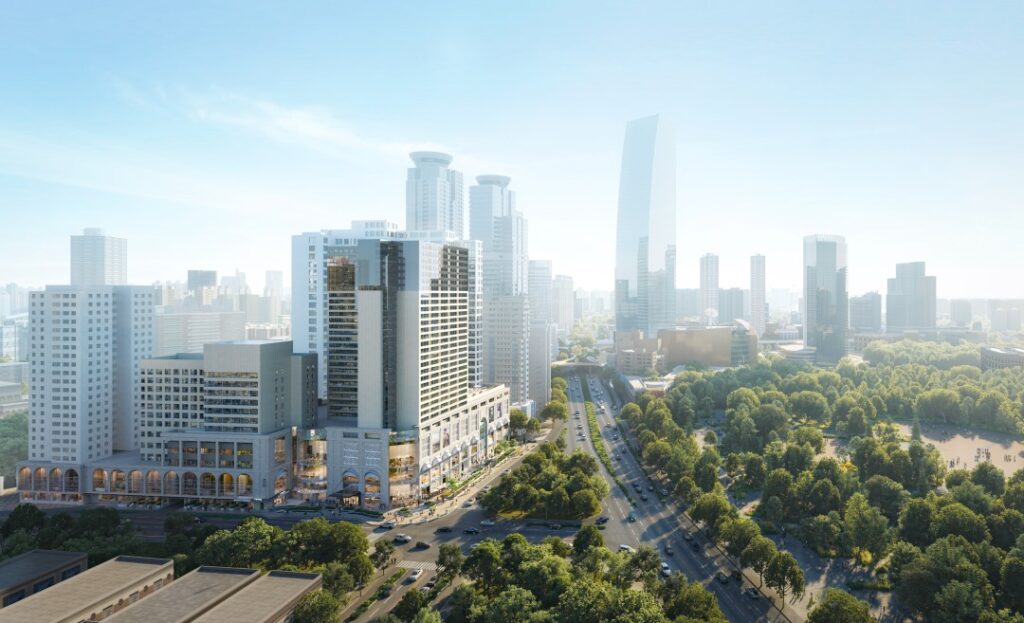
This boutique commercial and office complex, located at the intersection of Changning Road, Dingxi Road, and Yuyuan Road, holds another layer of memory in the hearts of many Shanghai residents.
Its predecessor was the Shanghai Ramada Plaza, which originally encompassed regional landmarks such as Printemps Department Store, New World Ramada Hotel, and Beltway Hotel.
The architectural and landscape design was completed jointly by three firms: Kongshu Architecture, RBTA, and DLC. After the transformation, the project’s facade, composed of white marble and arched domes, displays a neoclassical style that is a rare sight among nearby commercial complexes.
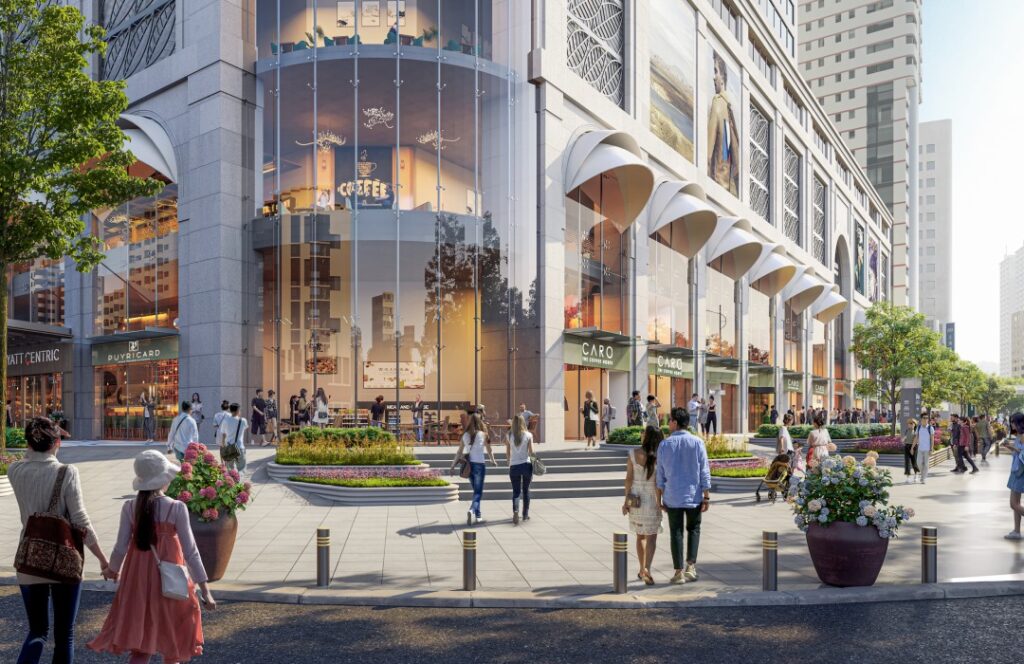
But what’s even more eye-catching is this complex’s combination of trends, wildness, improvisation, and playfulness. Across a total renovation area of 100,000 square meters, it gathers numerous brands such as JJJJ Bar & Restaurant, Rough Rough Dessert Shop, Eggy Coffee, and PINARELLO Changning Flagship Store.
A youthful and trendy life experience is thus presented in this elite social scene created by You You Center.
2. Fengsheng Commercial Center: A New Landmark on Nanjing West Road
On the dazzling Nanjing West Road, the renovation and rejuvenation of many urban landmarks are still progressing in an orderly manner.
Located on Weihai Road, the Fengsheng Commercial Center has attracted external attention since its unveiling at the end of last year. Its facade adopts a modern and minimalist style, which forms an interesting contrast with the historical buildings in the Nanjing West Road business district.
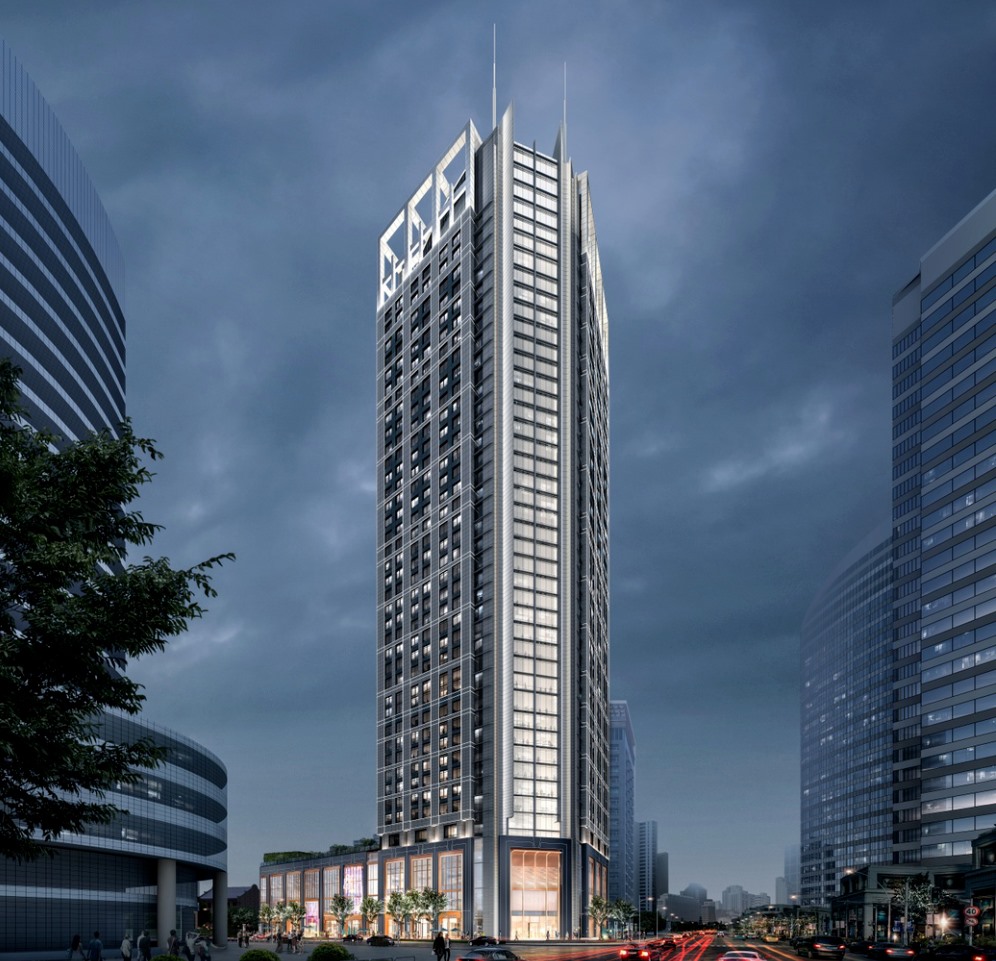
This was once the site of the first Four Seasons Hotel in Greater China. It is adjacent to the currently popular Zhang Yuan and faces Taipingqiao across the street. The intersection of three metro lines makes it quite convenient, combining historical heritage with a modern atmosphere.
Fengsheng Commercial Center brings together light luxury retail and high-end dining. As you enter the mall, you can see an 8-meter-wide curved LED giant screen, creating a charming world of light and shadow.
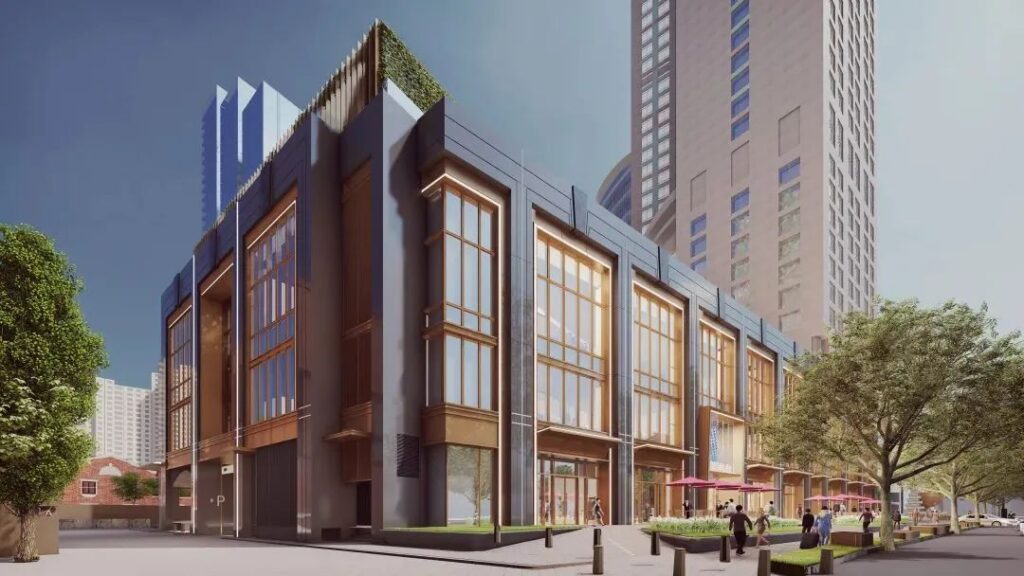
Here, you can also find Michelin and Black Pearl restaurants, as well as many brand flagship stores. Mainland China’s first urban resort-style Alila Hotel will also make its appearance here.
With its unique design and geographical advantages, Fengsheng Commercial Center is about to become the new benchmark for the bustling Nanjing West Road business district.
3. SPD Bank Sanlin Impression Hub: A Quality Landmark Life Circle of Companionship
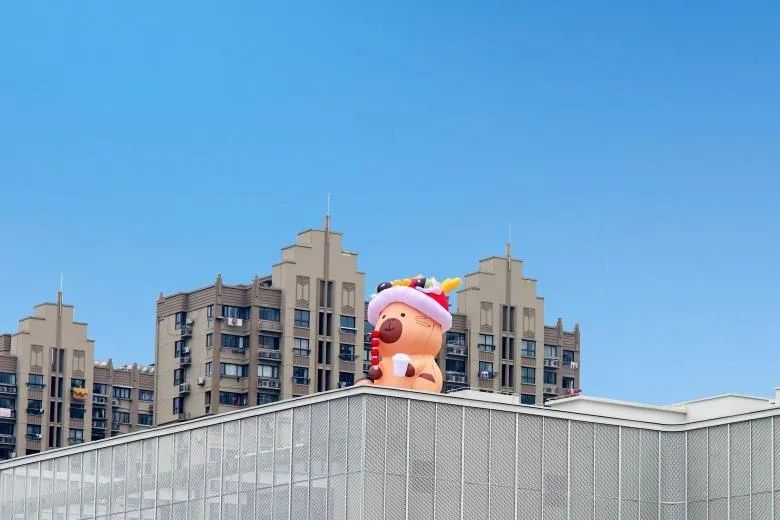
The Sanlin Impression Hub, built by SPD Bank and about to open brand new, went viral online in the spring of this year due to a cute “capybara” sitting on the top of the building.
As the first Impression Hub project to be born in Pudong, Sanlin Impression Hub constructs a comfortable life circle shared by all ages. On the basis of high-quality and high-standard exquisite commerce, it creates a more agile and ingenious new species of community business through deep integration with the community ecology.
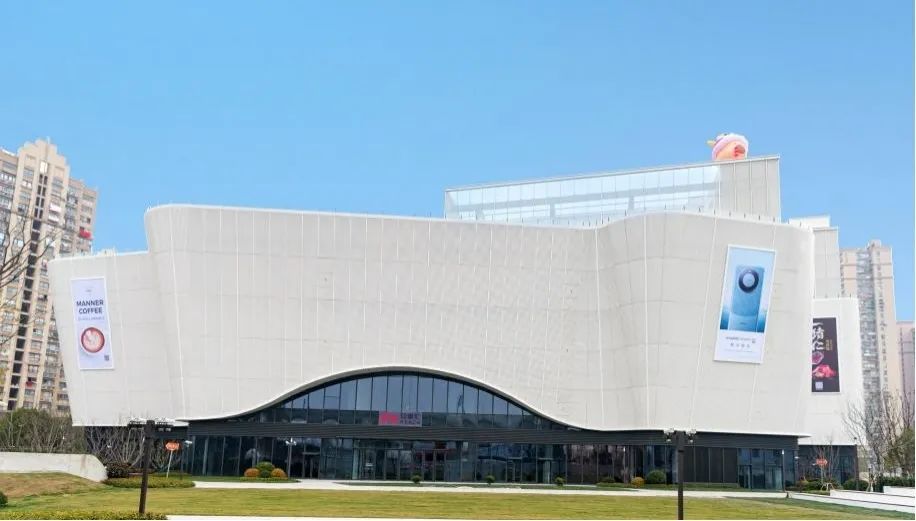
This quality landmark life circle of companionship at Sanlin Impression Hub creates three major scenes: child-friendly, pet-friendly, and community-friendly. Outdoor lawns, terraces, and other diverse public spaces can be seen everywhere here. The setup of children’s playgrounds, pet activities, and other projects provides a new scene of companionship for family members to share life.
This place is about to become a commercial landmark in the Sanlin area that integrates a “shopping center + community center”.
4. Puy du Fou SAGA City of Light: Immersive Performing Arts Theater Benchmarked Globally
In the Tianlin area of Xuhui District, the Everbright Convention & Exhibition Center was once one of the important landmark buildings.
After a long transformation, French cultural tourism giant and global drama theme park founder Puy du Fou has devoted itself to creating the first urban center performance series brand project in the west hall of the Everbright Convention & Exhibition Center – “SAGA City of Light”.
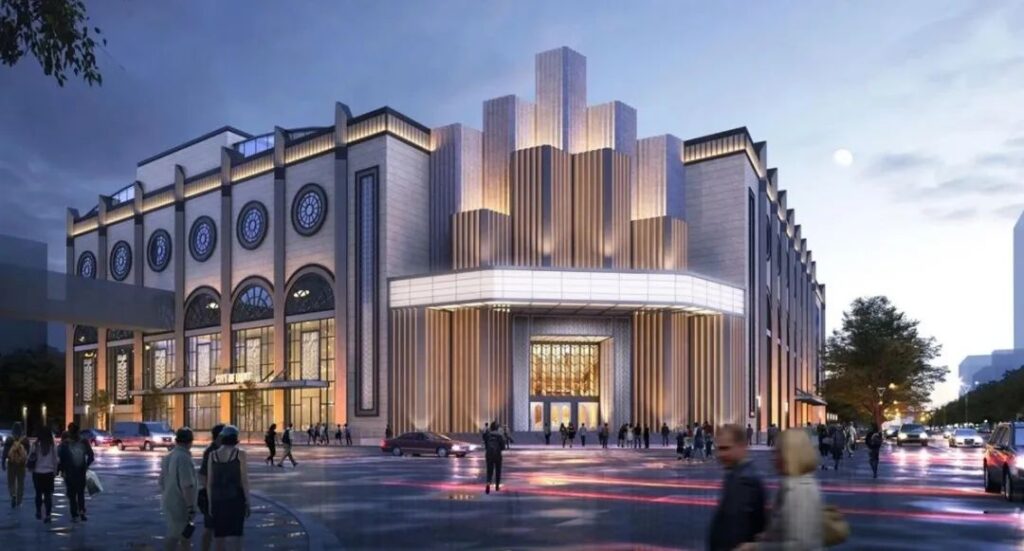
The project has a total investment of over 650 million yuan and a total area of 46,000 square meters, providing the audience with a brand-new “offline live-action movie” experience, comprehensively feeling the international cutting-edge ultimate immersive experience, and is expected to become another example of Shanghai’s urban renewal.
More than 150 resident actors and 50 large-scale movie scenes, involving over 1,300 types and 26,000 pieces of retro props, create a 2-hour visitor experience.
Facing each door of time and space, everyone needs to make key decisions about their own adventure path.
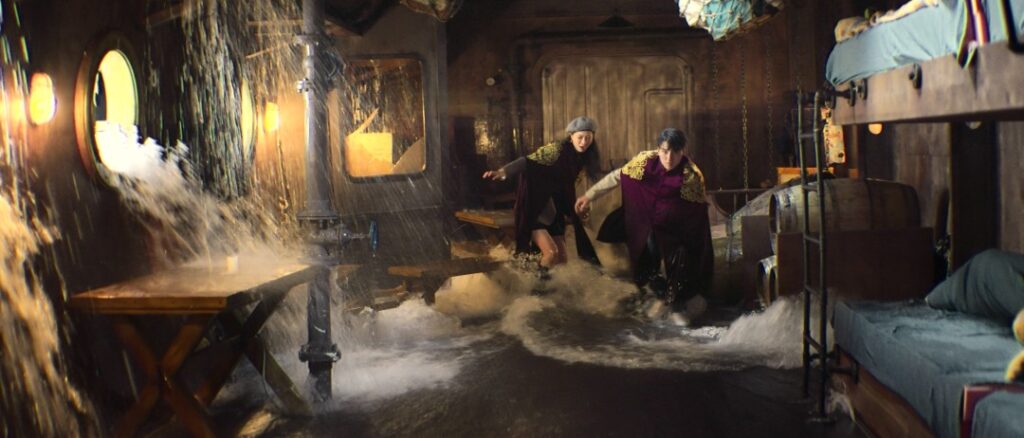
In addition to the large-scale “watch while walking” theater, there are also themed dining, cafes, and cultural and entertainment leisure facilities. It is estimated that the number of tourists in the future will reach 1.2 million per year.
Puy du Fou SAGA City of Light will start trial operation on May 28th. Step into the “offline live-action movie”, and the story is about to begin in the “city”.
5.Guohua Financial Center: Art Empowering Commerce
In 2024, the commercial landscape of the North Bund in Hongkou will also take shape.
This area is surrounded by the Suzhou River and the Huangpu River, and a string of business buildings form a “Shanghai smile curve”. The North Bund Guohua Financial Center, under China Life Insurance, is located in the middle of this business belt.
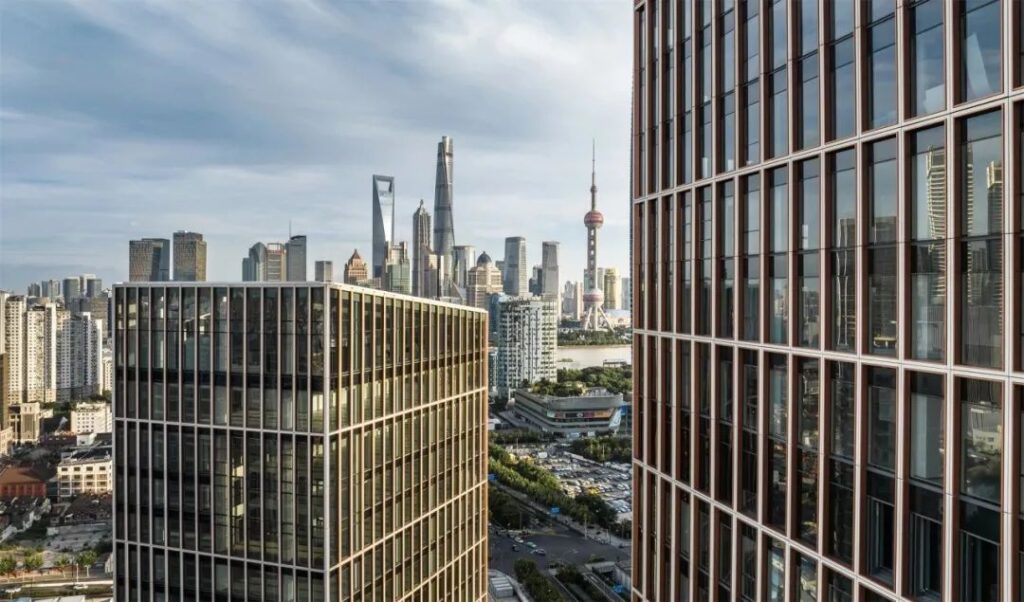
What you can see from afar are two super Grade A twin towers standing on the left and right, with heights of 158 meters and 108 meters respectively. Their design is unique, adopting aesthetics that break with tradition and completing the construction in a geometric way. The exterior façade is decorated with alternating warm-colored aluminum alloy and glass curtain walls.
The 14-meter-high lobby is adorned with paintings by many masters such as Zhang Enli and Li Muhua. In the middle of the building, Guohua Financial Center also designed a three-story high art lobby. Walking in it is like taking a museum tour, highlighting its design concept of “art knows no boundaries”.
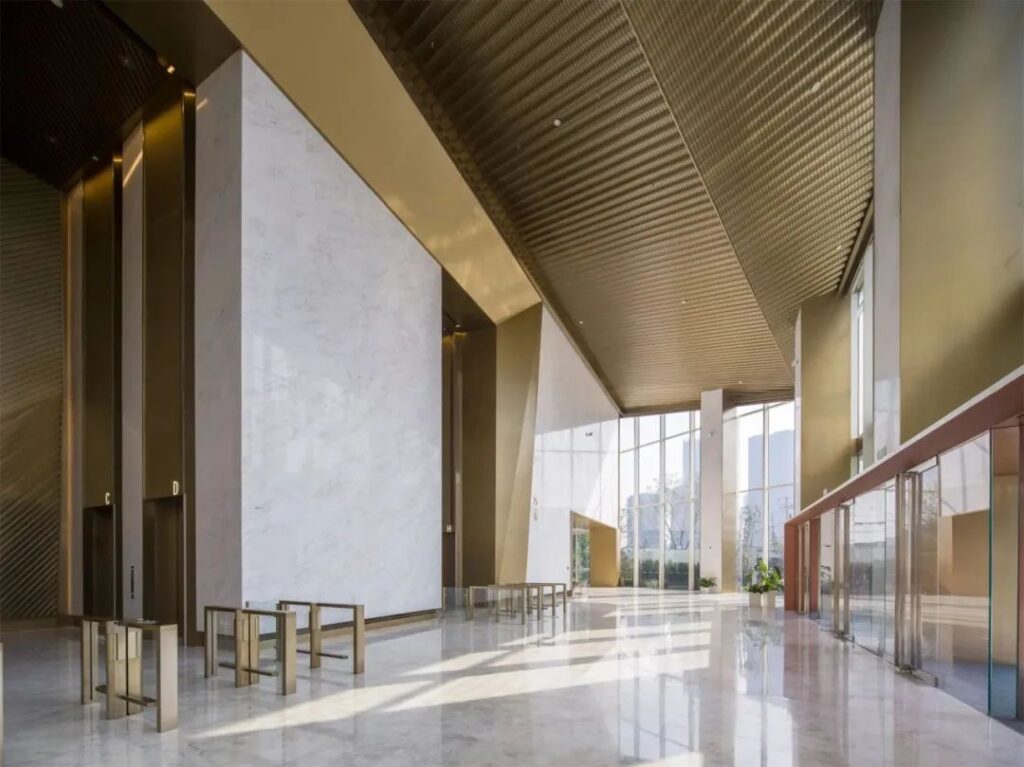
The total construction area of over 180,000 square meters includes office buildings, shopping malls, and sports centers. Asia’s first Furla Home & Café also adds a brand-new international trendy aesthetic here.
In the future, Guohua Financial Center will become a new landmark gathering high-end business, artistic taste, and sports events in the North Bund.
6.HKR West Bund Financial City: New Shanghai-style Waterfront Life
Xuhui Riverside is the landmark of that relaxed life in Shanghai.
At its northern end, the West Bund Financial City, built by HKR, is becoming another interpreter of the waterfront lifestyle.
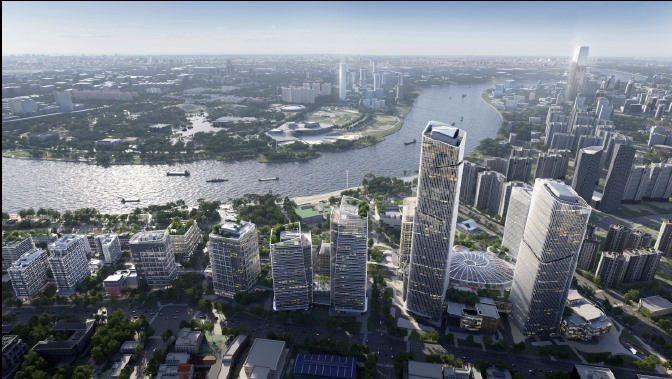
The West Bund Financial City boasts a 1.5-kilometer riverside coastline, a 280-meter riverside skyline, and a total development volume of about 1.8 million square meters.
It is not only the largest overall development complex along the Huangpu River to date but also an important part of the industrial space layout of “one port, one valley, one city, and one bay” in Xuhui Riverside.
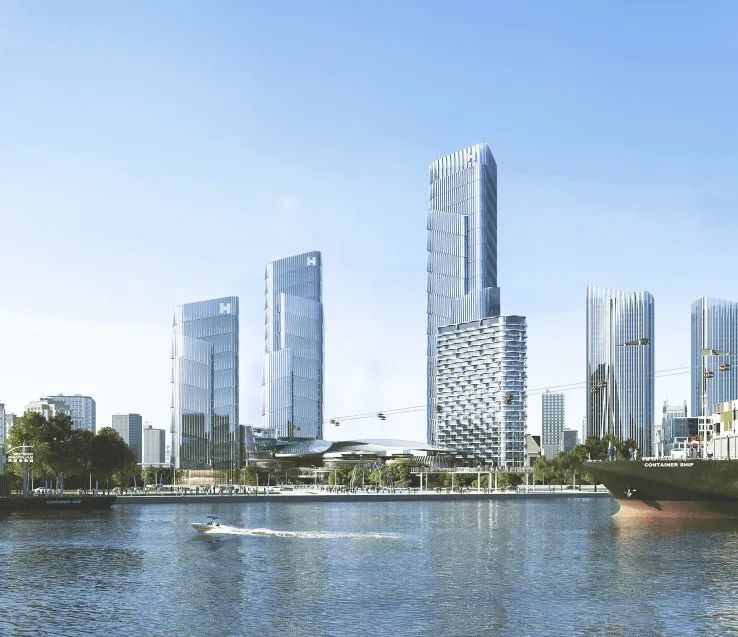
The fully pedestrian-oriented landscape commercial avenue “Guangqi Avenue” will connect shopping malls, waterfront flagship store clusters, art and design districts, the century-old renovated Nanpu Railway Station and courtyard, as well as cultural landmarks carrying the Guangqi Shanghai-style spirit such as the City Planetarium and Seed Museum.
Diverse life elements represented by dining, shopping, entertainment, cultural performances, and commercial shows will converge here to form a landmark commercial ecology of diverse commerce and lifestyles of “exhibition, show, entertainment, and shopping”.
7.GATE M West Bund Dream Center: A Cultural Space for Young People
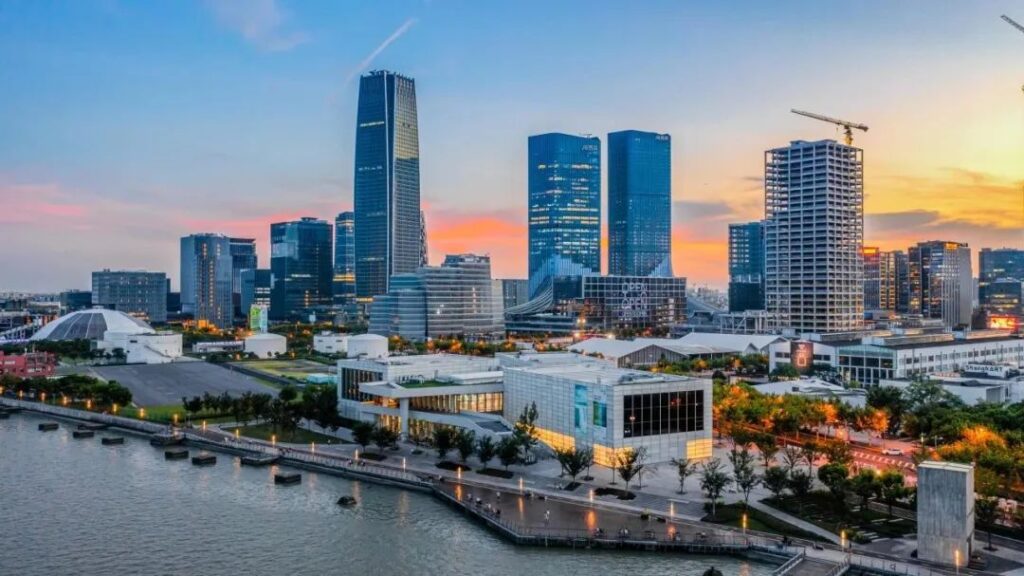
The West Bund has indeed become the place where the breath of contemporary culture in Shanghai resides. And GATE M West Bund Dream Center transforms the century-old Shanghai Cement Factory into a young urban space.
The 80-meter-diameter West Bund Dome Art Center will stage diverse cultural and artistic activities. The soon-to-be-unveiled West Bund Grand Theater, all in white, is adorned with undulating strip-shaped stone carvings on the exterior, and the essence of industrial architecture will be reproduced with new cultural inspiration.
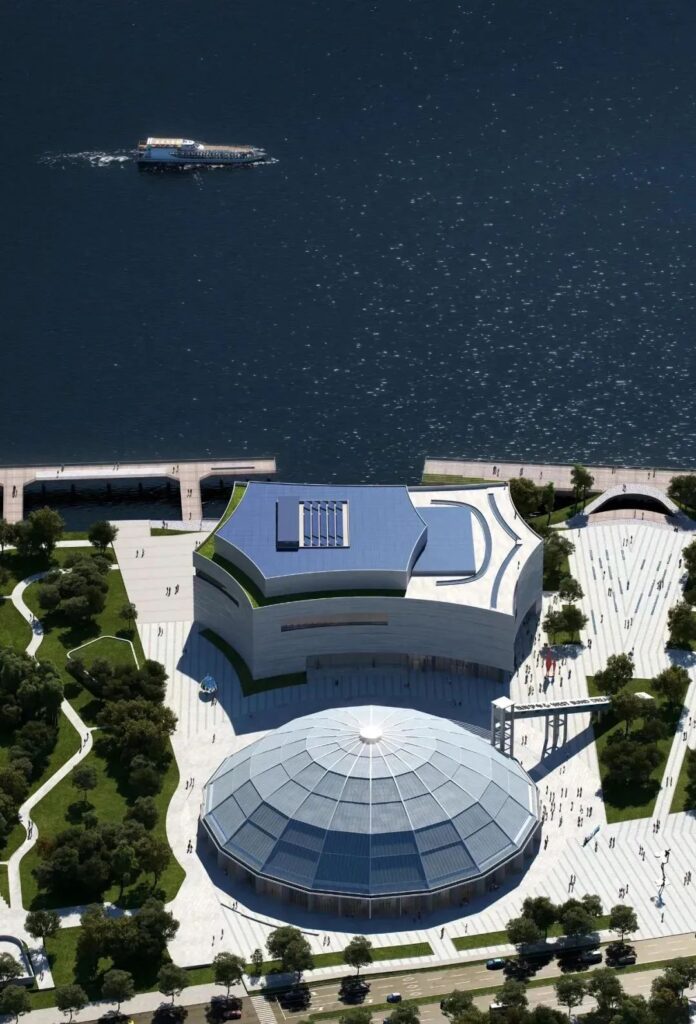
The five major zones organically integrate urban outdoors, micro-holiday leisure, dream workshop, sustainable urban fashion, and performance culture.
Here, you can find a comprehensive climbing center at the Asian level, and the riverside themed skateboard park created by MOREPRK provides a stage for young people’s vitality. The Copenhagen architecture studio Spacon&X, which once hosted the design of the Michelin restaurant Noma, has also joined the planning here.
Under the aesthetics of the masters, GATE M West Bund Dream Center is about to bloom. What is about to take shape here is an urban cultural space that engraves Shanghai’s memory and is also innovatively renewed.
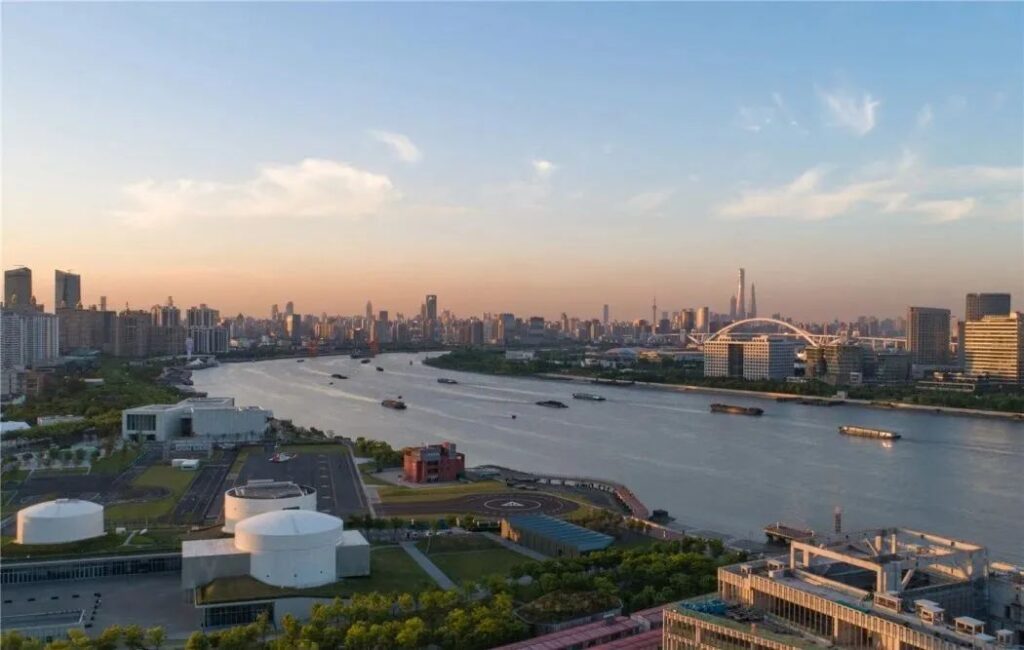
8.Ingka Centres Shanghai: IKEA’s Parent Company Brings Nordic Aesthetics
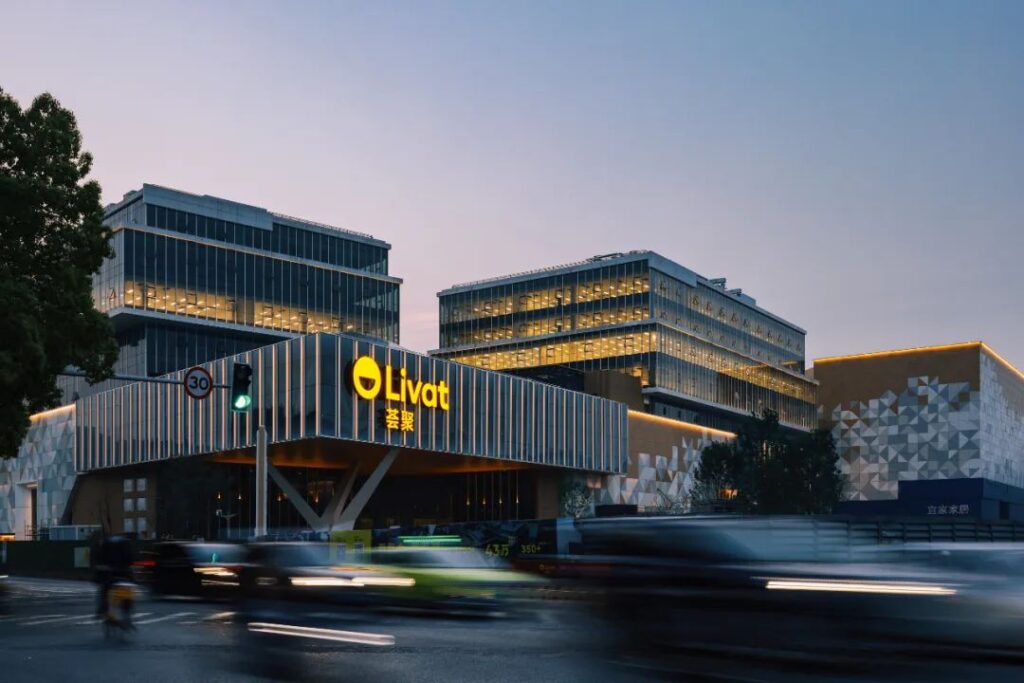
The core location of the “Greater Hongqiao” will also usher in a heavyweight new commercial landmark this year – the Shanghai Ingka Centres complex project developed and constructed by IKEA’s parent company Ingka, which has completed the main structure and façade construction and will arrive as scheduled in the second half of the year.
As the tenth “meeting experience center” of the Livat brand in China, Shanghai Ingka Centres has a total investment of 8 billion yuan, covering more than 350 brands.
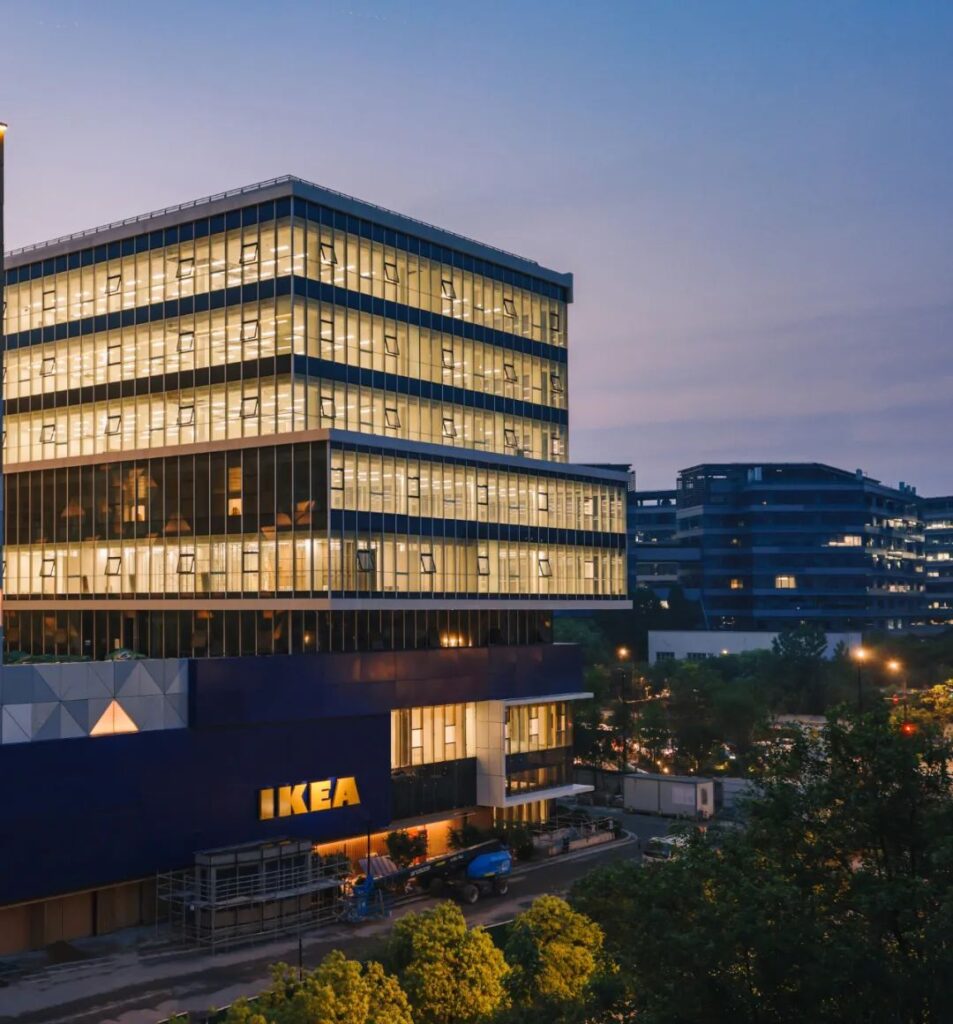
It also includes commercial, Livat office, and a brand-new IKEA Airport Store. After completion, it will further enrich the living, leisure, commercial, and office atmosphere of Changning District.
Using a design and diverse business format planning different from traditional box-type shopping malls, through nearly 10,000 square meters of public activity space, it creates a natural, harmonious, and vibrant fluid layout, which will bring new value and fun to the inclusive daily life of Shanghai people.
9.CapitaLand Jing’an Center (PAC): A Different Understanding of the City Center
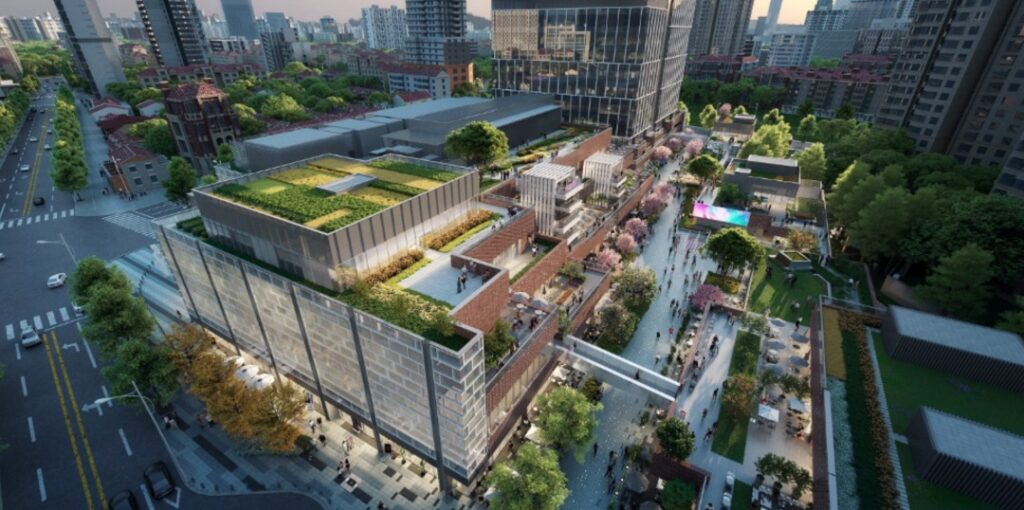
CapitaLand Jing’an Center is located in the core area of old Jing’an, adjacent to the bustling Nanjing West Road business district. The overall planning includes a 43,000-square-meter open-style commercial district.
In the compact space and every inch of land being worth an inch of gold in Shanghai’s city center, how to rely on aesthetic texture and life temperature to recreate a quiet public space in the bustling area while completing the multiple missions of commercial carriers? CapitaLand Jing’an Center has provided a tailored solution.
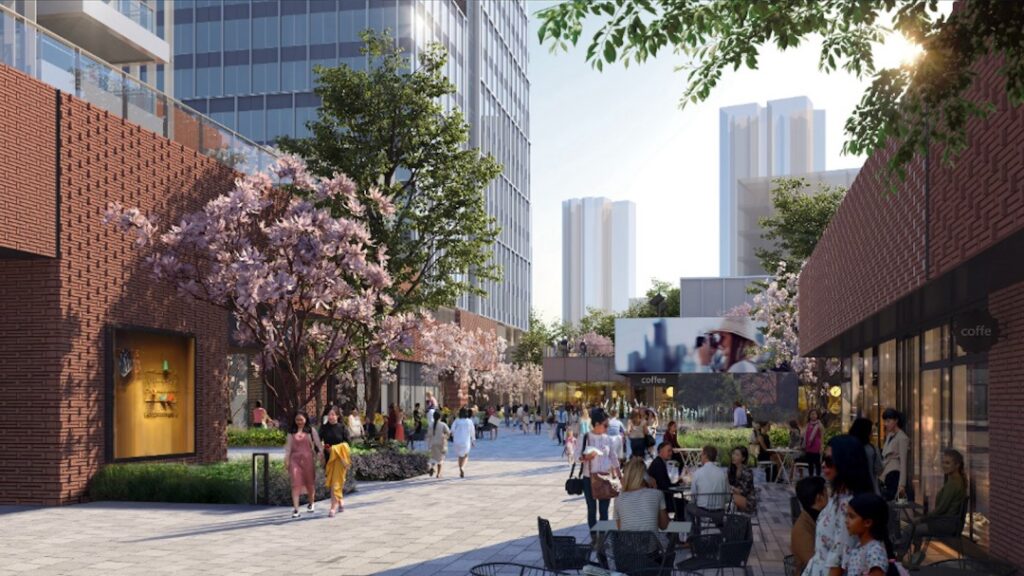
Based on the multi-dimensional experience of resonance interwoven with nature, life, and community, CapitaLand Jing’an Center puts forward the concept of “living at ease and gathering as you wish”, creating a personalized commercial space with exquisite small but beautiful street district commerce.
Office business, natural environment, cultural art, and social experience are closely connected in CapitaLand Jing’an Center, and the urban atmosphere of Shanghai also resonates here. And an inspiration for life also grows from this established living area and continues to expand.
10.Shanghai A.F.A: Pritzker Winner Rejuvenates Old Factory with New Fashion
In Changning District, A.F.A has completed a fusion presentation of commerce and art.
This site at No. 33 Anshun Road was the former Shanghai Steel Factory No. 10 in the 1950s, and then it was transformed into the art-filled Shanghai Redtown. Now it has transformed into the future ideal place providing cultural and creative lifestyles – Shanghai A.F.A. In the essence of Shanghai’s industry, a cultural figure is shining through.
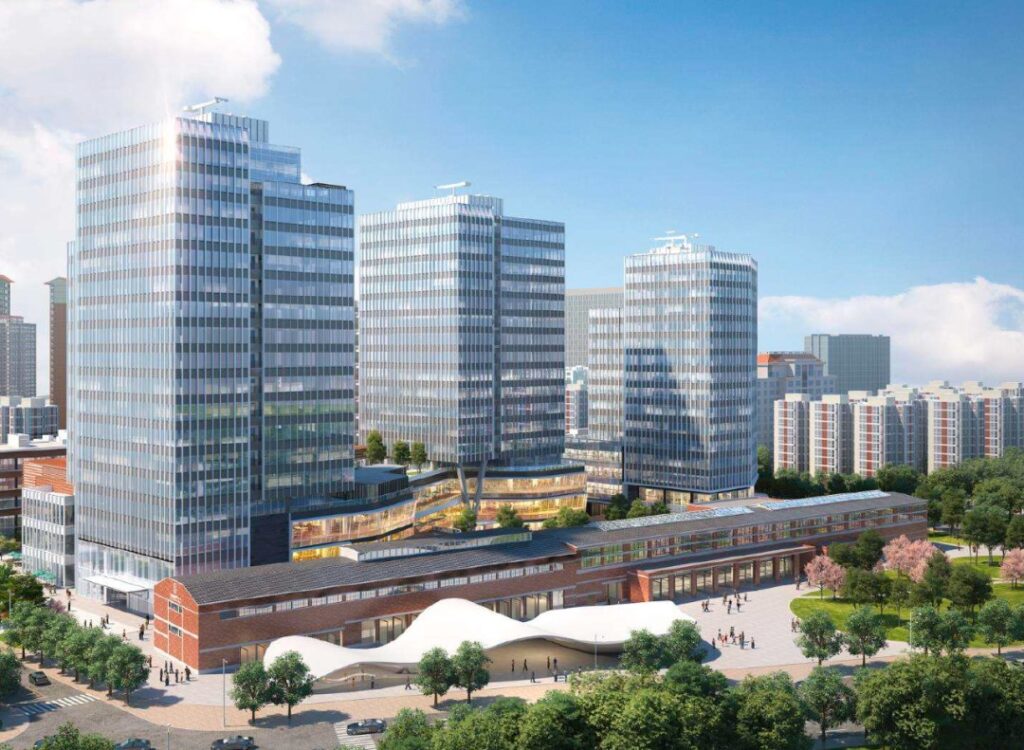
The total construction area of A.F.A reaches 230,000 square meters, including three major sections: ROJO art and culture space, shopping mall, and office building. Life, art, business, and office are integrated here.
The overall architectural planning here is undertaken by Mitsubishi Estate of Japan, while the protection and integration of historical buildings on the site and the layout of external public spaces are handed over to the youngest Pritzker Architecture Prize winner, Japanese architect Ryue Nishizawa.
Combining the three major elements of history, culture, and art on Huaihai West Road, A.F.A Shanghai RONGQIAO Center will become a new place for diverse artistic activities in the city of Shanghai.
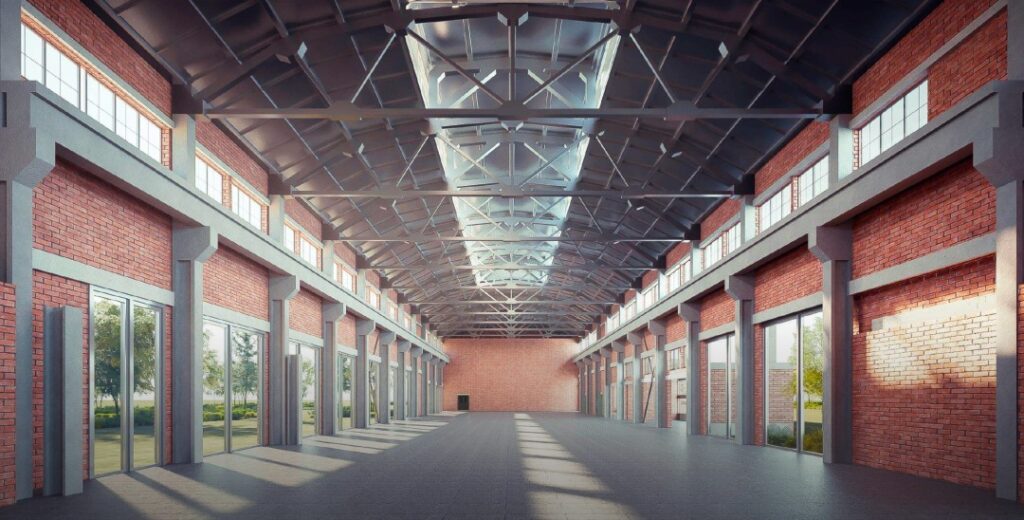
11.Yao Xue Ice and Snow World: The World’s Largest Indoor Ski Resort
Shanghai Yao Xue Ice and Snow World, jointly presented by Lujiazui Group and Shanghai Port City Development Co., Ltd., will meet with everyone in Lingang this year.
The total construction area here reaches 350,000 square meters, including an indoor real snow ski resort, an all-weather water park, as well as a series of supporting facilities such as resort hotels, convention and exhibition centers, and an ice and snow themed commercial town.
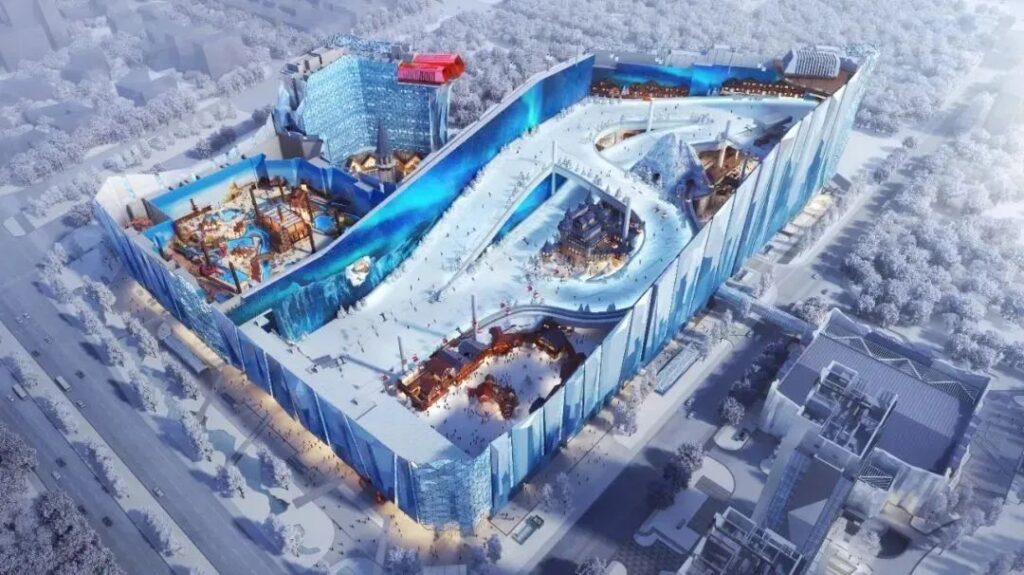
The most eye-catching is this ski resort with an area of up to 90,000 square meters. Its design is mainly Nordic style, equivalent in size to 12 standard football fields, more than four times the size of the famous ski resort SkiDubai in Dubai.
Although located in the city, the design of Yao Xue Ice and Snow World still appears very professional. There are three ski runs: S-trail, intermediate, and advanced, with the longest one being nearly 1,200 meters long, and the structure is distributed in a stepped pattern. It meets the needs of enthusiasts of different levels.
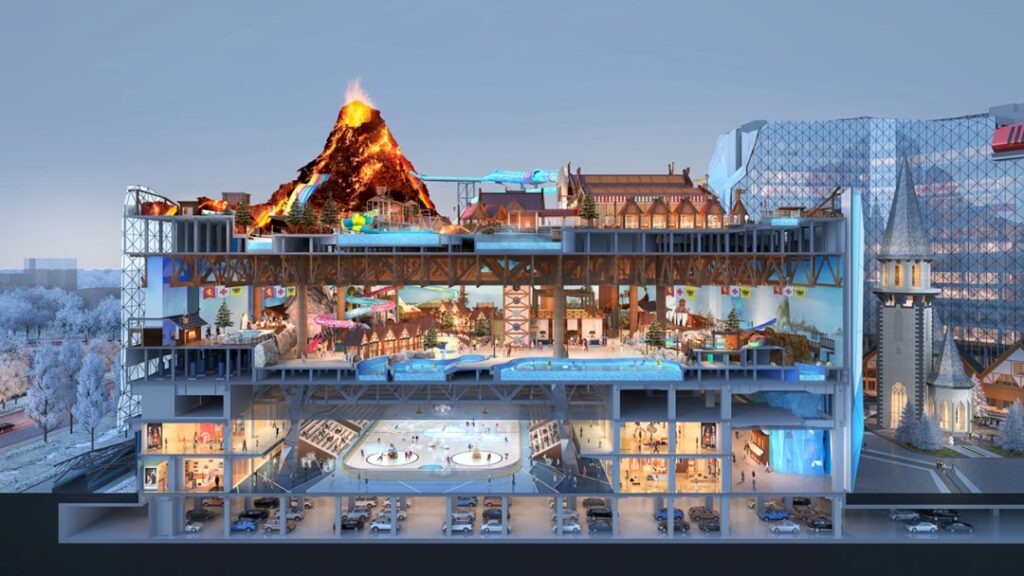
In addition to skiing, there are also more than 20 snow entertainment projects and the country’s first indoor snow train. Even if you can’t ski, you can still experience this unique snow experience.
The appearance of Yao Xue Ice and Snow World just shows that Shanghai people’s pursuit of lifestyle has begun to enter a new stage. And in 2024, Shanghai people will be able to achieve “ice and snow freedom” at their doorstep without going far.
12.SPD Tangcheng Impression Land: A Life Refueling Station Above the Metro Hub
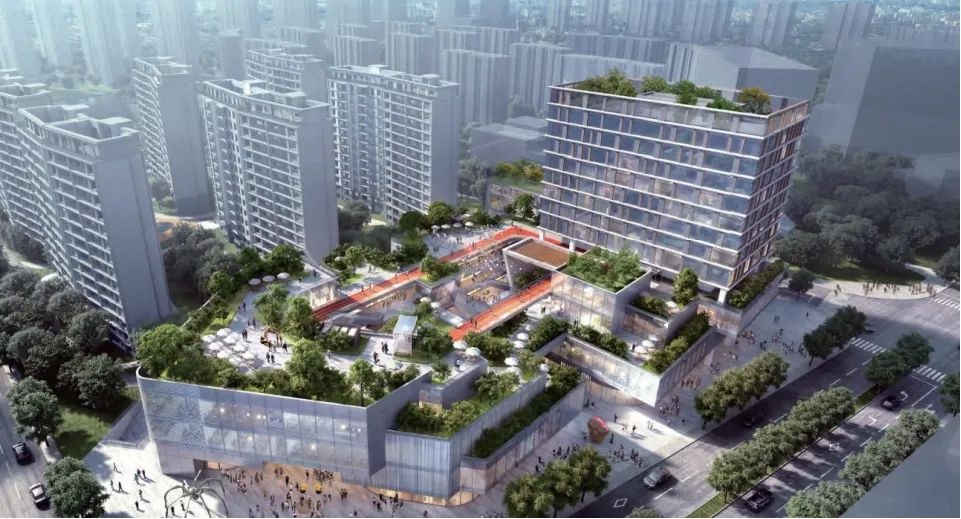
In Tangzhen, Tangcheng Impression Land, built by SPD Group and operated by IMIX team, is also quite unique.
Tangcheng Impression Land is located at the Chuangxin Zhonglu Station of Metro Line 2. With the metro as the hub, it has built a vibrant commercial center. Shanghai’s multi-center development is well reflected here.
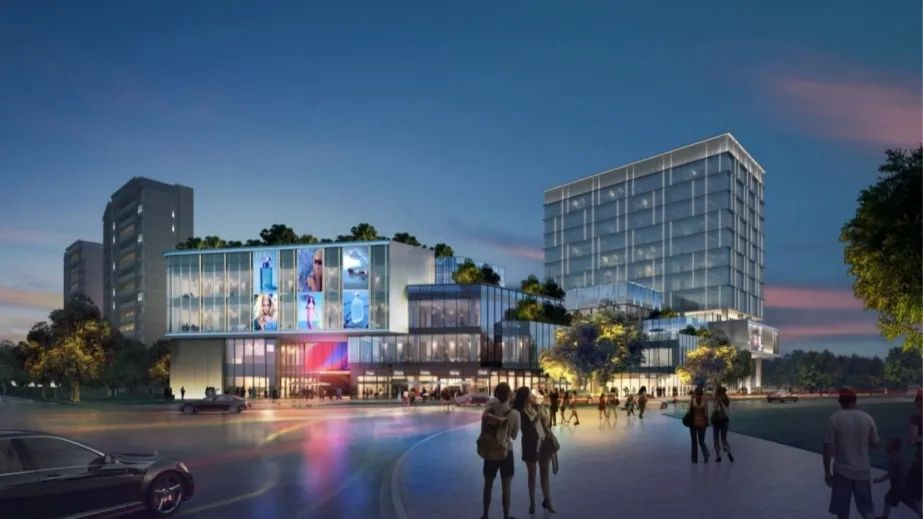
With the slogan “Family & Social Park”, the three phases of Tangcheng Impression Land have a clear division of labor: from the Phase I “Children’s Playground” strengthening the family life needs of regional customer groups, to the Phase II “Youth Social Venue” connecting the intersections of urban white-collar work trajectories such as the metro to create more social gathering places, and then to the Phase III “Life Refueling Station” providing supporting facilities such as hotels and postpartum care centers.
Here, whether for individuals or families, they can find a new platform for relaxed and free spiritual enjoyment.
13.Xinyao Guanghuan Live: A New All-Day Playground in West Xuhui
Caohejing has a very special regional attribute in Shanghai’s urban area. Surrounded by big companies and digital upstarts such as Microsoft, ByteDance, Tencent, NIO, miHoYo, Lilith, and FunPlus, this southwestern hinterland of the city radiates to more than 2.2 million young and vibrant customers.
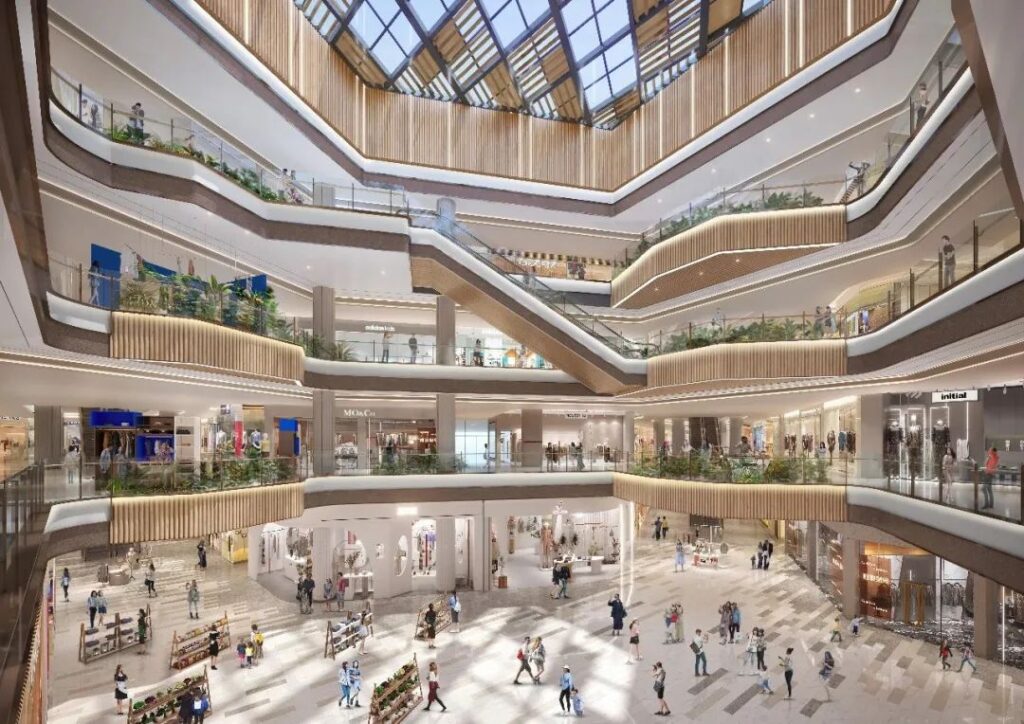
Xinyao Guanghuan Live, which will rise from the ground here this year, thus raises the flag of youth and emerges as the times require.
With 105,000 square meters covering tonal blocks, cultural theaters, lifestyle retail, professional sports centers, etc., it creates a one-stop new lifestyle center.
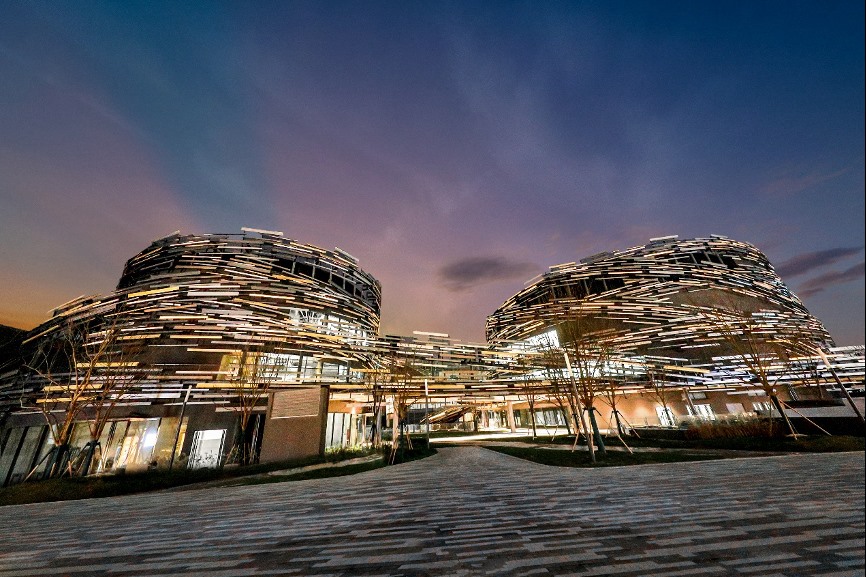
Although focusing on the young ecosystem, Xinyao Guanghuan Live is still restrained in its architectural language and packs solid commercial, cultural, and sports content into each venue, including the core theater landmark designed by renowned architect Kengo Kuma.
After opening at the end of this year, the second phase of Xinyao Guanghuan Live will bring a truly “all-day” new playground to West Xuhui.
14.Yongyuanbang No. 4: The Last Commercial Pearl on Nanjing West Road
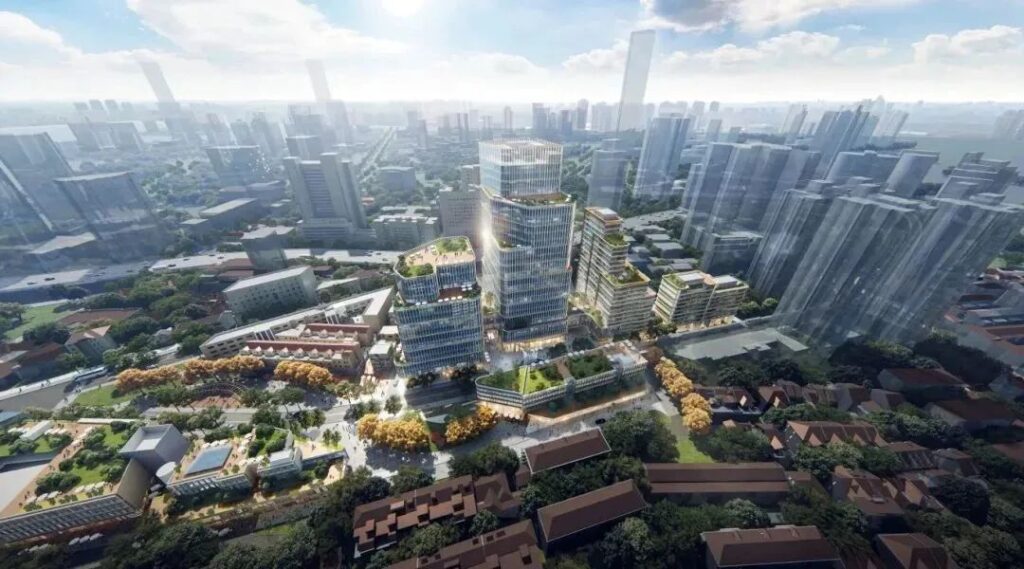
Nanjing West Road, even in such a commercially prosperous Shanghai, is considered one of the busiest areas.
Between Jing’an Temple and Yan’an West Road, the newly born Yongyuanbang No. 4 on Nanjing West Road is about to emerge. On this rare “diamond-level” land, a 115-meter Class A office building designed according to LEED Platinum standards is about to appear.
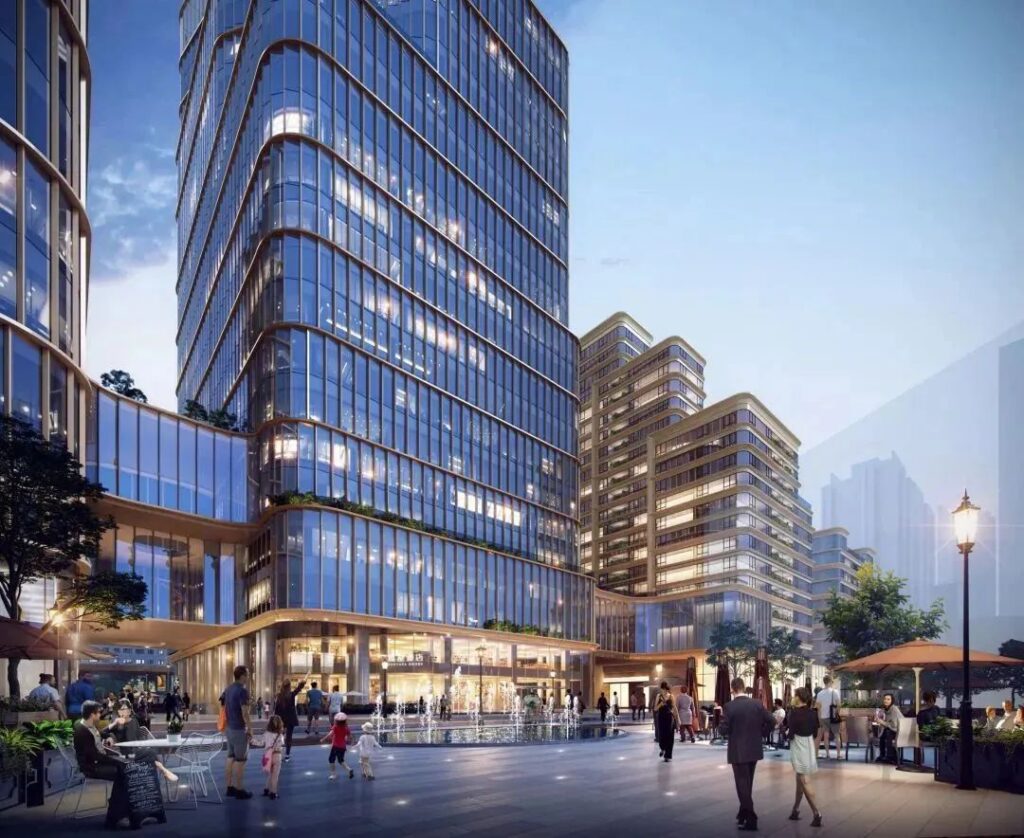
The above-ground area of about 88,000 square meters, plus the underground area of about 35,000 square meters, also provides ample space for the introduction of supporting businesses. It is expected that after completion this year, Yongyuanbang No. 4 will become a headquarters-style office field covering finance and internet technology.
As the last new project on Nanjing West Road, Shanghai Yongyuanbang No. 4 will serve as a new landmark at the west end gateway of Jing’an District and will also become an indispensable part of the three-year action plan for the “100 billion business circle” of Nanjing West Road.
15.Huamu Times: New Trends Converge in Lujiazui
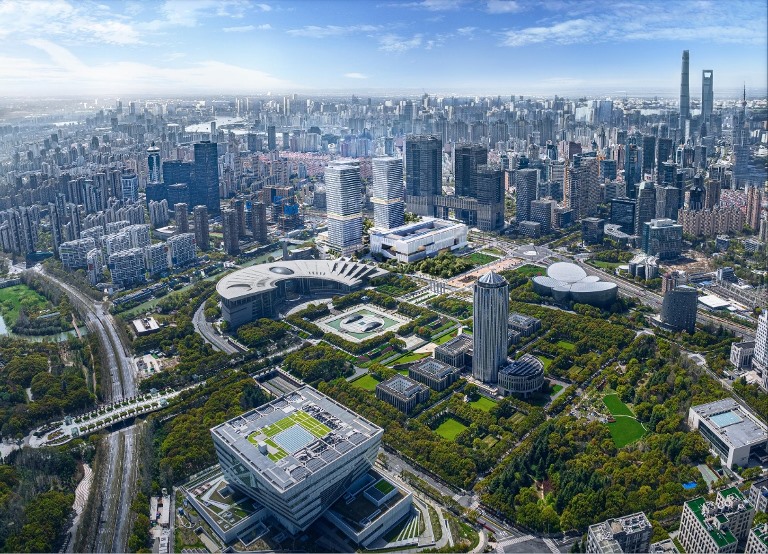
Lujiazui is Shanghai’s most traditional financial gathering place. And here, it is about to bloom with brand new commercial brilliance.
In the core area of Lujiazui, Poly Development has joined hands with Shanghai Pudong Development Group to create a 400,000-square-meter urban humanistic complex – Poly Pudong Development Financial Center, whose podium commercial Huamu Times will debut in the second half of this year.
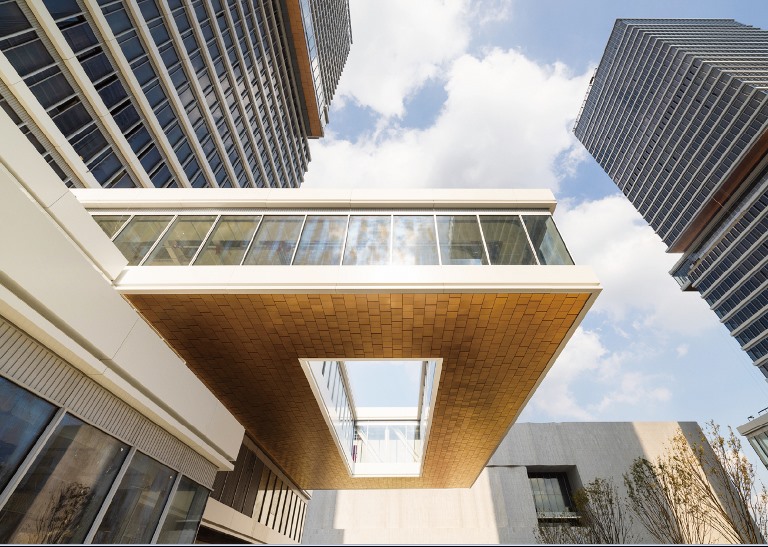
Positioned as a “_ Destination”, Huamu Times has partnered with numerous brands to jointly present a commercial atmosphere of “elegance, art, fun, inspiration, and exploration”, with a variety of business formats such as boutique retail and sports dining converging here.
The Japanese contemporary art gallery NANZUKA ART INSITUTE has opened its first branch in China at Huamu Times. The first store of sports and fitness brand TRACTION in China, as well as the first international fashion lifestyle experience hall of Italian boutique department store GISA in China, will also appear here.
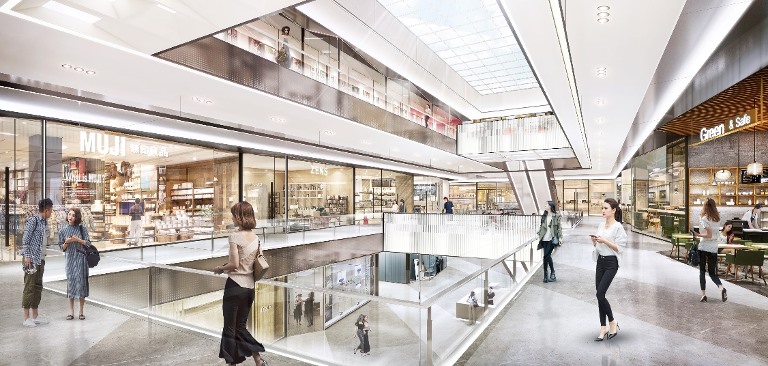
Not only that, Huamu Times is also seamlessly connected to the Shanghai Museum East, surrounded by multiple municipal cultural landmarks. With the operational concept of “cultural handshake”, it links the surrounding cultural and artistic resources and enters the public space of the city.
16.Pacific Xintiandi: New Business in Shikumen
In the Xintiandi area, which is full of commercial complexes, what other potential is waiting to be explored? The Pacific Xintiandi Commercial Center may give people enough curiosity and imagination.
As the new height and new landmark of Shanghai’s central urban area, the “Pacific Xintiandi Commercial Center” consists of a 250-meter super Grade A office building, two Grade A office buildings around 100 meters, and an 83,000-square-meter block commerce.
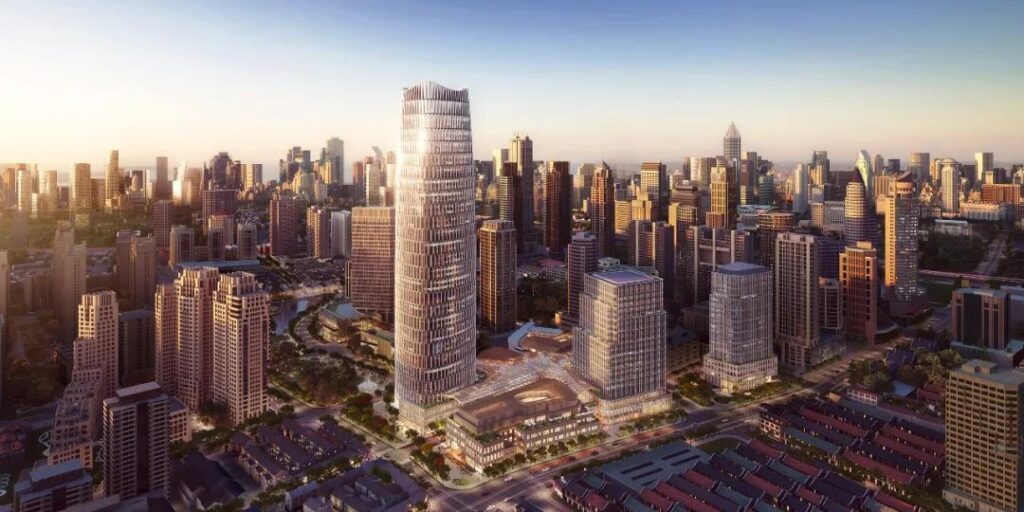
The main structure of the 250-meter-high Pacific Xintiandi T1 Tower was topped out last year, which means that the important commercial project facing the future in the Xintiandi area has already started to enter the market.
In order to continue the iconic architectural style of Shikumen in Xintiandi, the exterior curtain wall of Pacific Xintiandi T1 Tower adopts a diamond-shaped structure with Shikumen as the design prototype.
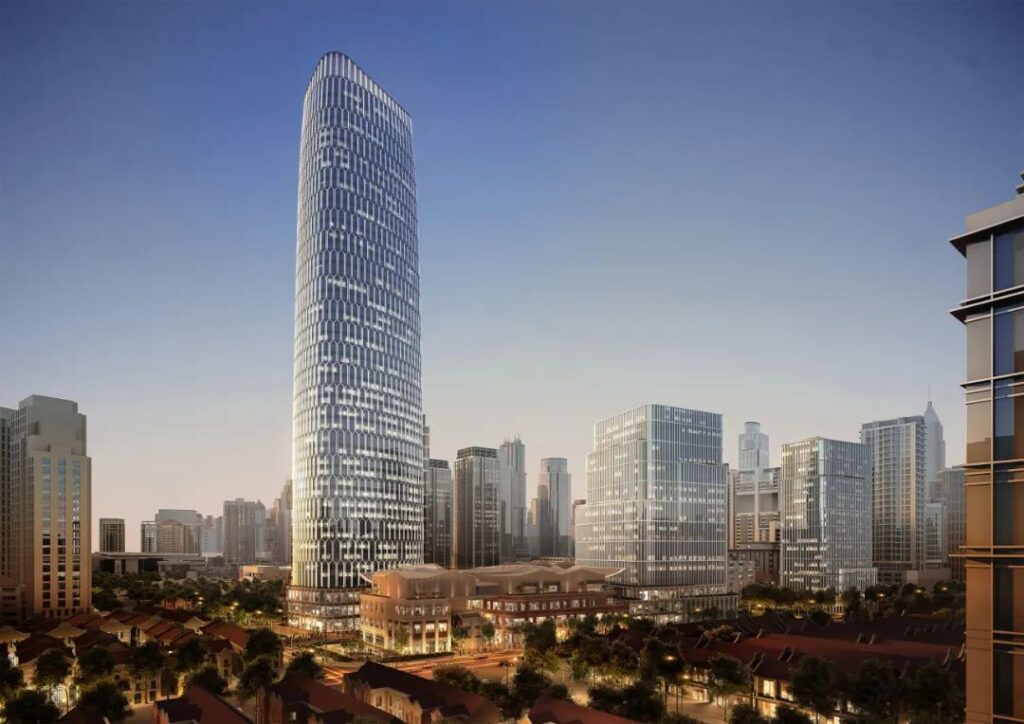
Each 4-meter-high, a total of more than 1,000 three-dimensional shaped “Shikumen” facades represent the combination of modern craftsmanship and Shanghai’s local culture.
The Greater Xintiandi area is a model of urban renewal in Shanghai, and the Pacific Xintiandi Center will also become an important part of it.
Related Articles:
17.Dishui Lake Financial Bay: Giant “Ring of Glory” Forms Core Landmark
On the southeastern side of the circular Dishui Lake in Shanghai, a new “big circle” is about to grow.
This giant “Ring of Glory” with a diameter of 153 meters is the core symbol of Dishui Lake Financial Bay, supported by four 46-meter-high commercial buildings by the lake.
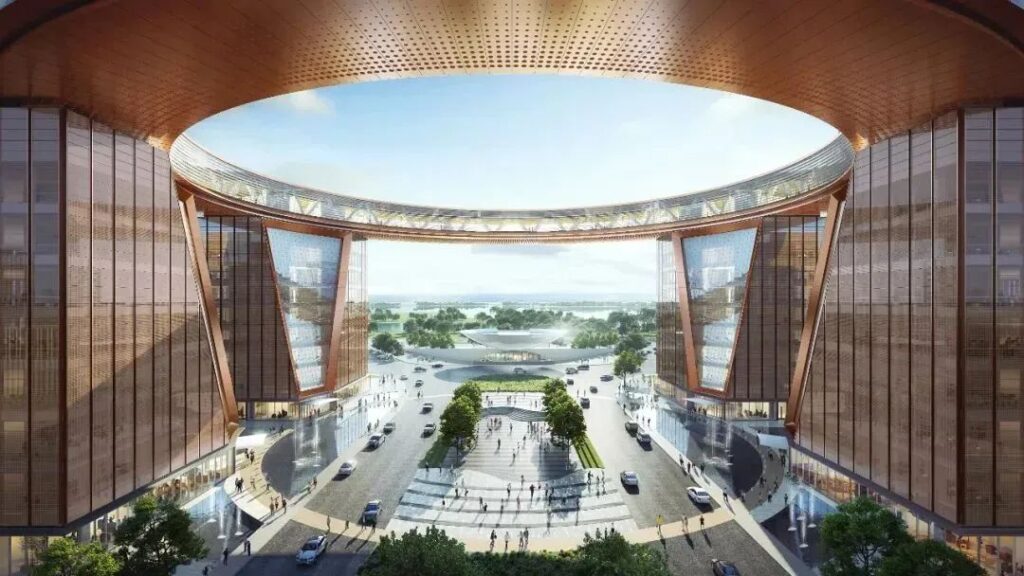
The structure of the ring is 6.6 meters high and 14 meters wide. After completion, people can climb up the high tower and go inside to enjoy a 360-degree view of Dishui Lake.
This Dishui Lake Financial Bay, marked by the “Ring of Glory”, symbolizes the cooperation model of the integrated development of the financial service industry and major industries in the Lingang area. Its overall planning scheme was completed by Ennead Architects, who also designed the Shanghai Astronomy Museum.
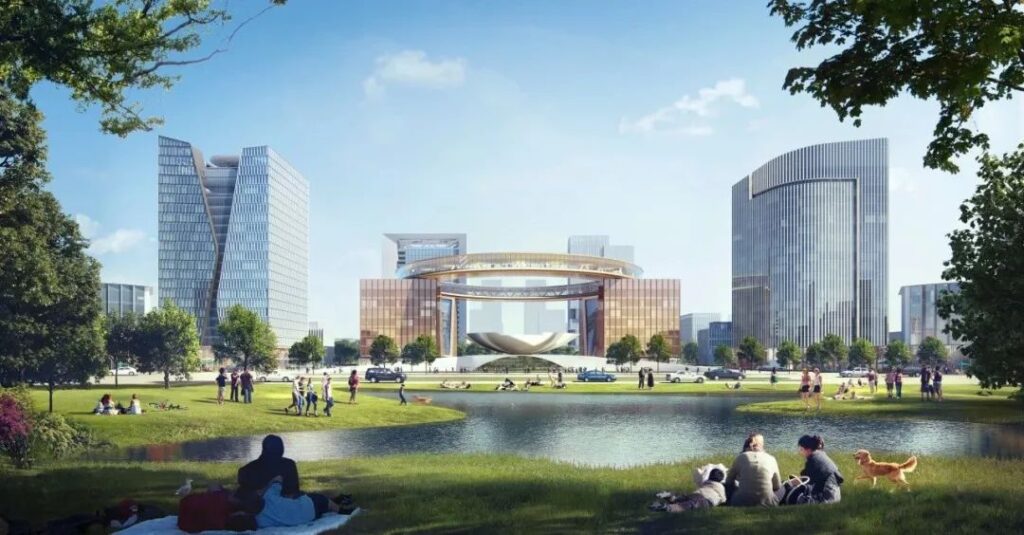
Inside the four commercial buildings covered with golden exterior walls, there are more than 890,000 square meters of commercial space and more than 7,500 square meters of public cultural space, as well as more than 28,000 square meters of public open space outside. At the same time, it also provides a stage for cultural experiences and museum exhibitions.
In the multi-center development of Shanghai in 2024, the Dishui Lake area has gradually taken shape. The Dishui Lake Financial Bay, which will appear as a landmark in 2025, is also about to become a new driving force for urban development in southeastern Shanghai.
18.Shanghai Bank of China Financial Center: Pei’s New Work, Connecting to the World
Not far from Dishui Lake Financial Bay is another new landmark that is about to take shape.
The Shanghai Bank of China Financial Center is jointly designed by Pei Architects and China Architecture Design & Research Group. What will be built here are 220-meter-high twin towers by Dishui Lake. The two towering buildings on the west island of Dishui Lake will become the focal point at the end of Shengang Avenue extending from Pudong Airport.
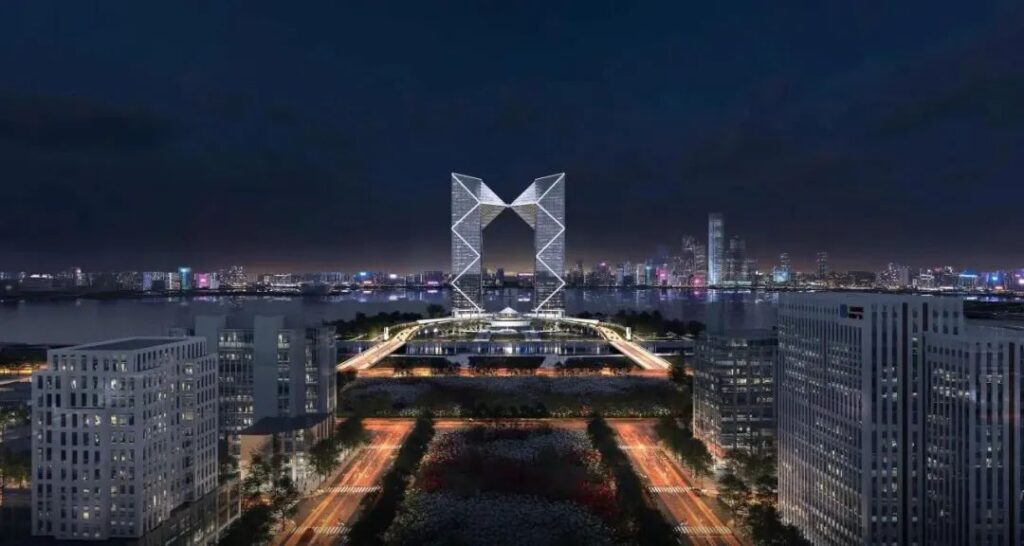
The iconic “X” diagonal bracing structure is one of the most impressive parts of the Bank of China Tower in Hong Kong. In Shanghai, Pei continues this inspiration and innovates on this basis, completing the structure and curtain wall on an integrated design.
It is worth mentioning that these two high-rise towers intersect at a height of 115 meters in a “handshake” posture, thereby guiding the viewer’s sight to the center of Dishui Lake and the East China Sea and the Pacific Ocean in the distance.
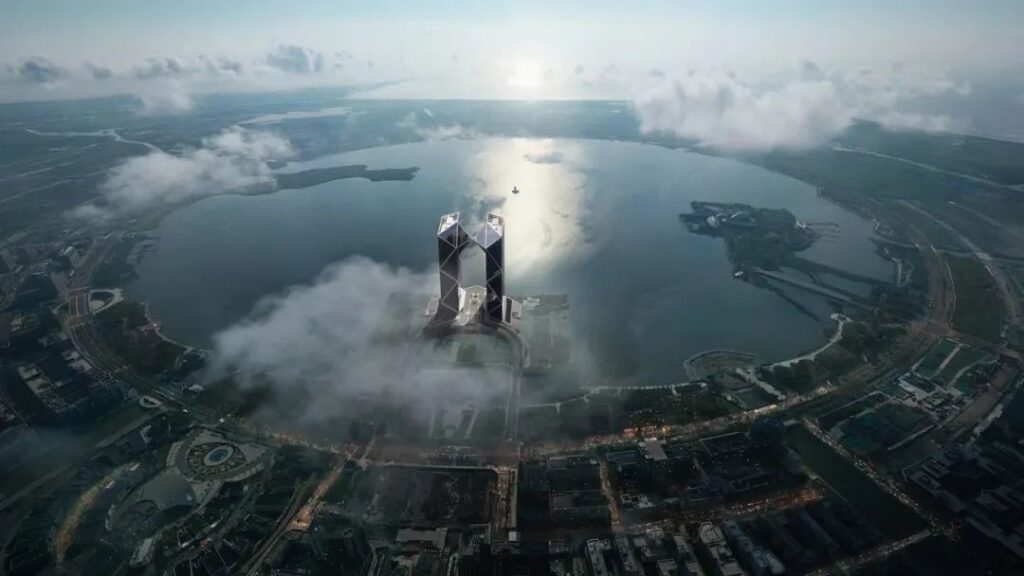
The total construction area of the Bank of China Financial Center is about 280,000 square meters, including business offices, five-star hotels, and commercial consumption areas. The west island of Dishui Lake where it is located is designed with ample open space, not only with green parks but also providing possibilities for various participatory leisure activities.
In the near future of Lingang, the Bank of China Financial Center is bound to attract attention.
19.AXIOM Yunji Shangpu: Yangpu’s Tallest Building Redefines the Skyline
In Yangpu, Shanghai, Arata Isozaki has another masterpiece.
AXIOM Yunji Shangpu’s Tower A was completed in 2023 and became the tallest building in Yangpu with a height of 280 meters, redefining the skyline of northern Shanghai.
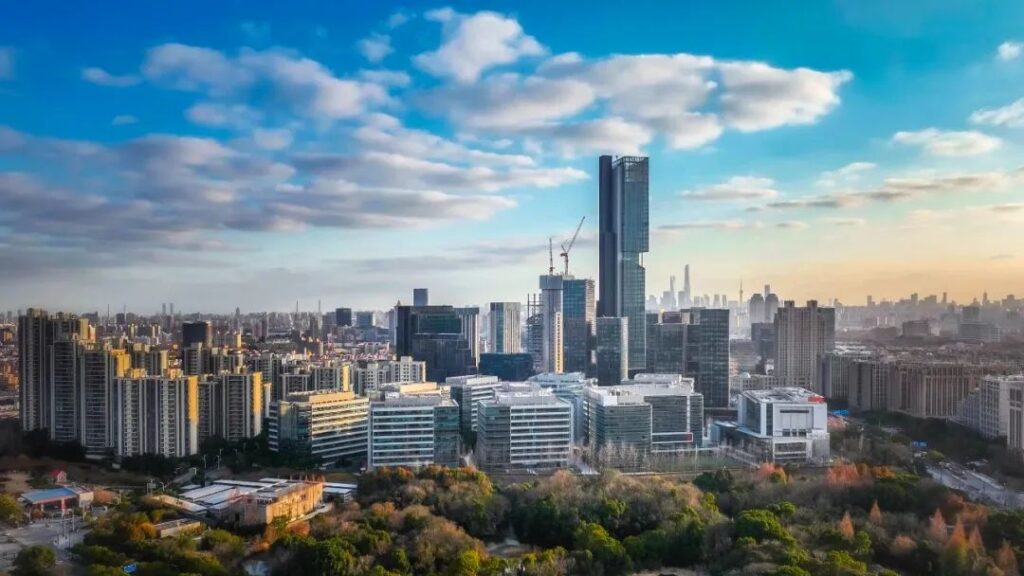
Yunji Shangpu is restrained but not conservative. In the middle of the 158-meter-high tower, an aerial terrace known as the city’s “Eye of Wisdom” is designed. It adopts a local cantilever method protruding 4.5 meters, allowing people to enjoy the urban landscape of Shanghai from a different angle.
At the very top of Tower A’s commercial landmark, Arata Isozaki reflects the extraordinary aesthetic height of Yunji Shangpu with a rare rooftop garden.
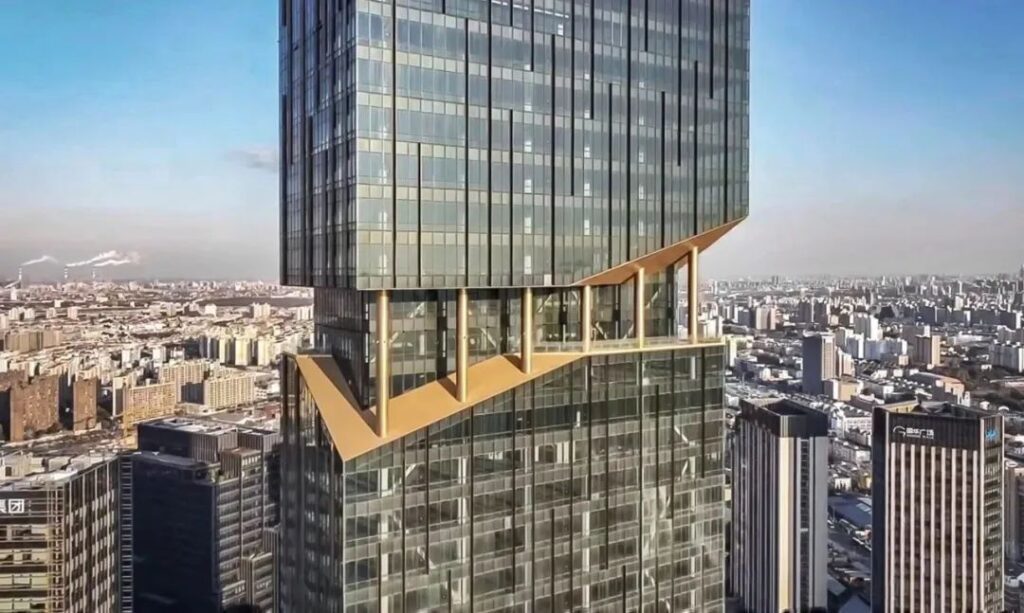
Yunji Shangpu Tower B, to be completed in 2025, will go further on the basis of Tower A. In the 250-meter-high office building, not only super Grade A office space is designed, but also a theater, commerce, and creative dining will be introduced. At the same time, Shanghai’s first MGM Mutation Hotel will also be stationed here.
AXIOM Yunji Shangpu has become a new landmark in the Yangpu area, perfectly combining architectural aesthetics, business offices, and urban life.
20.Shanghai Huamao Center: New Waterfront Venue on North Bund
Finally, let’s turn our attention back to the side of the Huangpu River. In the C position of the North Bund in Hongkou, the new Shanghai Huamao Center is about to take the stage.
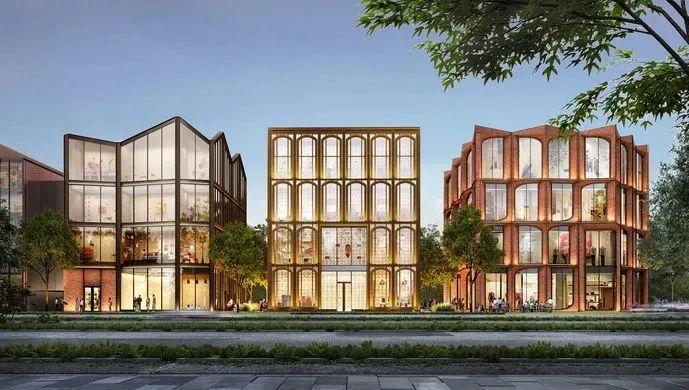
Beijing Huamao, with the dual entry of The Ritz-Carlton and JW Marriott, plus the commercial giant SKP shopping mall, has become the core of Beijing’s commercial landmarks.
The Shanghai Huamao, which will be completed in 2026, is designed by the renowned American firm KPF and obviously has the ambition to become a new landmark in Shanghai.
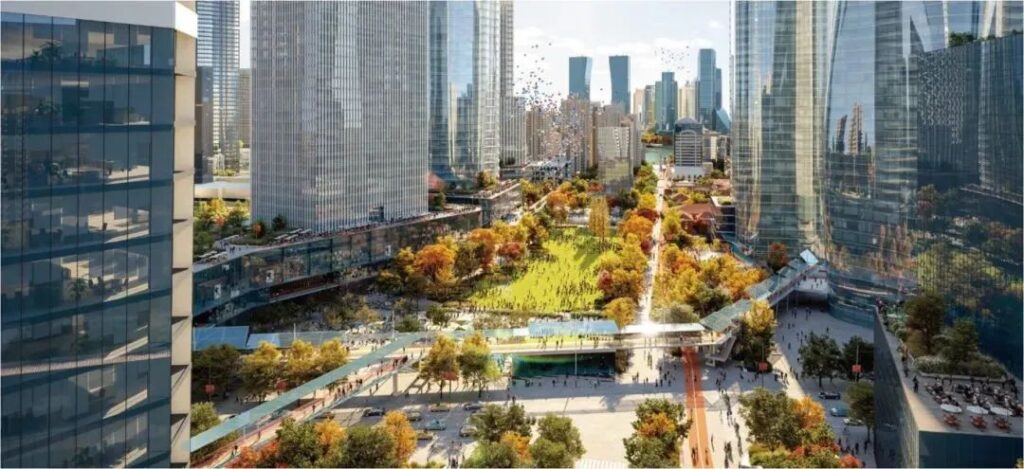
Relying on the waterfront characteristics of the North Bund area, KPF adopts a seamless design connecting the central green axis and underground corridors, constructing a public space where citizens can freely pass through.
While creating urban space, Huamao also maximally respects Shanghai’s historical context, drawing inspiration from the Little Vienna block.
Epilogue
Landmarks grow in the city, and they also influence urban life in brand new ways.
As Henri Lefebvre said, the urban spaces we face now are innumerable and full of countless diversity. Commercial landmarks are no longer independent and static containers that exist solely for consumption.
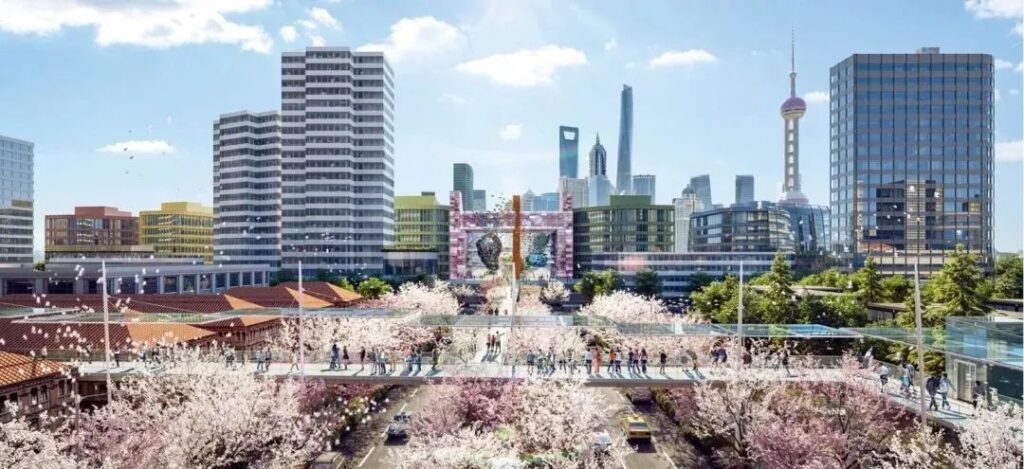
On the contrary, they endlessly blend in the imagination of restrained design concepts, urban multi-center, and modern life art, composing a resonant and magnificent urban symphony.
As the 21st century is about to enter its third decade, Shanghai looks forward with its most forward-looking vision, and still keeps pace in the steps of adorning the city with landmarks.
